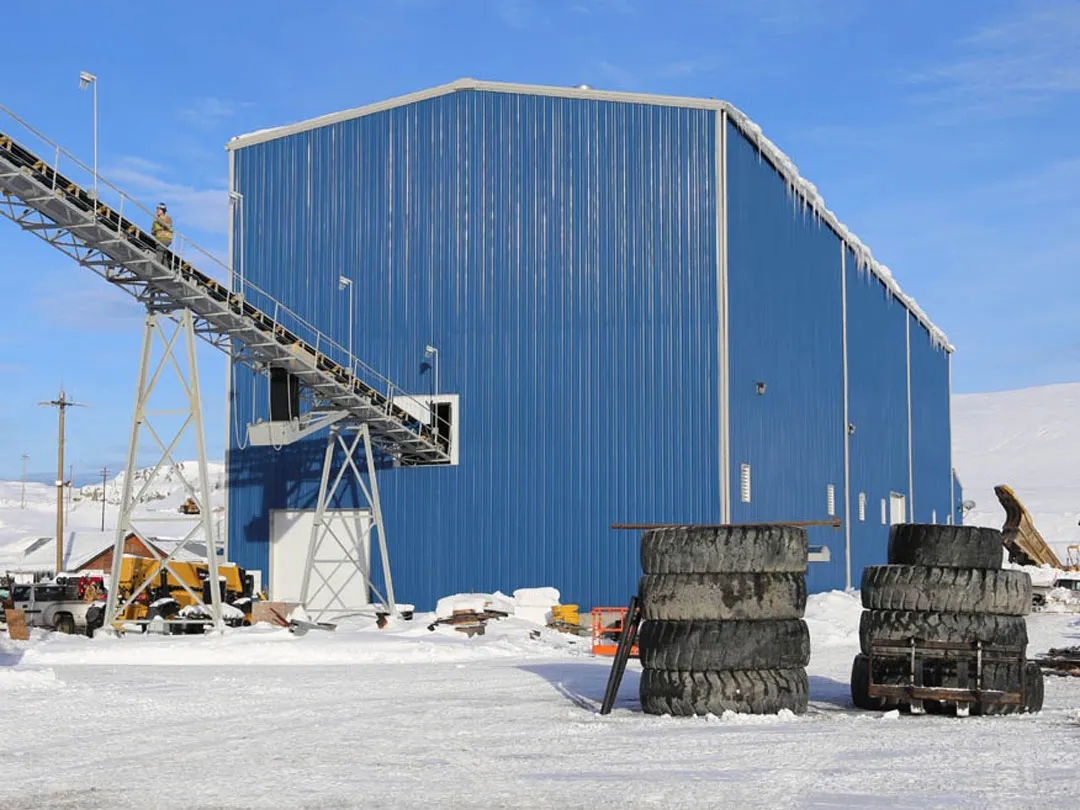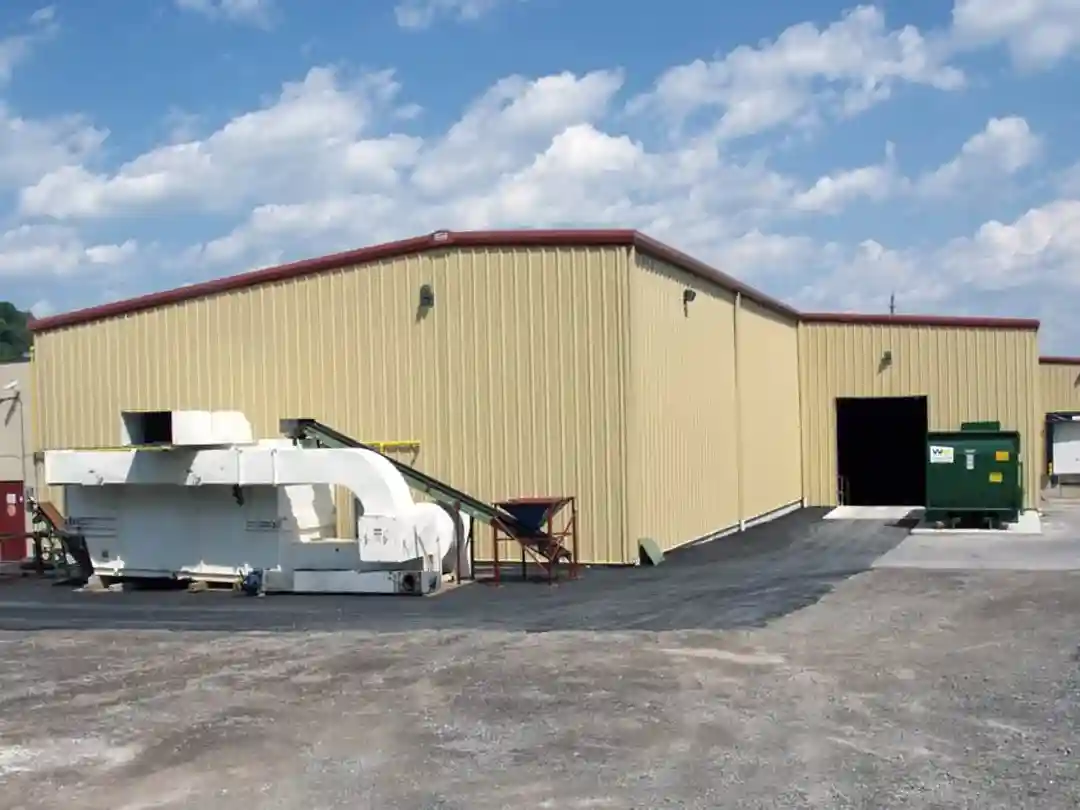Our steel manufacturing plant buildings from Metal Pro™ offer a versatile and efficient solution tailored to meet the unique demands of your operation. Designed with clear span framing, our structures maximize your usable space and provide the flexibility necessary for specialized equipment and operational efficiency.

At Metal Pro™ Buildings, we understand that a thoughtfully designed facility is key to your success.
As a leading provider of pre-engineered steel buildings, we specialize in delivering customized solutions that enhance production efficiency. Our expert team handles every aspect of design and fabrication, ensuring that your steel building perfectly aligns with your manufacturing needs.
Whether you’re looking to streamline production or expand capabilities, Metal Pro™ Buildings offers the flexibility and durability needed to support any type of prefab manufacturing operation.
Discover how our innovative steel building solutions can help you elevate your manufacturing process and achieve new levels of success.
Steel buildings are a top choice for manufacturing due to their strength, flexibility, and cost efficiency.
Built with durable steel frames and metal cladding, these structures can be customized in width, height, and depth to fit specific manufacturing needs. They support oversized products and large machinery without internal columns, maximizing space and efficiency.
Affordable and quick to assemble, steel buildings are also easily expandable for future growth. Features like tall ceilings, forklift access, and mezzanines are available, and insulated panels ensure a controlled environment, enhancing employee productivity and accommodating temperature-sensitive products.

Metal Pro™ Buildings excels in creating custom steel-framed, metal-cladding structures tailored for diverse manufacturing needs.
Our buildings are designed to offer maximum functionality, flexibility, and durability, making them ideal for various industries, including automotive, aerospace, electronics, and food processing.
We collaborate with reputable general contractors, architects, and local builders to ensure our clients get manufacturing facilities that fit their specific processes.
Our prefab buildings come with ample space for essential features like offices, overhead cranes, breakrooms, and loading docks, providing a comprehensive solution for operations ranging from welding and machining to consumer products and heavy machinery.
Choosing the right framing system is crucial for optimizing a manufacturing space’s efficiency. We offer a variety of framing options to suit different needs.
Our clearspan buildings feature a steel frame with no vertical support columns, providing a completely open interior that maximizes usable space. For larger spaces that can accommodate interior columns, our multispan structures are ideal. They’re perfect for warehouses and distribution centres where column support allows for wider buildings.
If you need a versatile design with extended floor space, our extended bay system is custom-engineered to minimize interior columns and streamline construction, helping to reduce costs.
For expansions or additions to existing structures, our lean-to buildings feature a single-sloped roof that seamlessly integrates with the existing facility, offering a practical solution for expanding operations while matching the existing building’s height and pitch.
Transparent quotes ensure peace of mind and confidence in your investment.
We deliver top-quality materials and craftsmanship in every prefabricated steel building kit.
Customize your steel building to match your unique vision with our extensive customization options.
Prefabricated steel buildings offer many benefits for commercial use.
They are a excellent investment for various business ventures. Steel buildings have lower construction and maintenance expenses and their durability and energy efficiency result in reduced repair costs over time and result in significant savings on utility bills.
They can be customized to ensure that businesses can create unique spaces that reflect their brand and operation needs. This makes them an excellent option for business owners looking for long-term value and performance.
Steel buildings are highly customizable to fit specific business needs. Its versatility allows a wide range of customization options to tailor to the unique requirements of different businesses. Whether it’s a retail store, warehouse, office space, or any other commercial application, steel buildings can be designed and confused to meet specific size, layout, and functionality requirements.
Steel buildings are highly versatile and can be easily expanded or modified to accommodate changing business needs. Whether you need to add extra space, create new openings, or even incorporate additional features, steel buildings offer the flexibility to make modifications efficiently and cost-effectively. You can add more framing and panels to increase its size, which can be seamlessly integrated into the existing structure without compromising its integrity.
During the consultation, our building specialist will assist in designing your steel building. This includes determining size, location, accessories, and building requirements.
Following the consultation, you will receive a tailored quote with all the necessary details. We will recommend the best structure that meets or exceeds your needs and building concept.
During the consultation, our building specialist will assist in designing your steel building. This includes determining size, location, accessories, and building requirements.
Following the consultation, you will receive a tailored quote with all the necessary details. We will recommend the best structure that meets or exceeds your needs and building concept.
During the consultation, our building specialist will assist in designing your steel building. This includes determining size, location, accessories, and building requirements.
Following the consultation, you will receive a tailored quote with all the necessary details. We will recommend the best structure that meets or exceeds your needs and building concept.
During the consultation, our building specialist will assist in designing your steel building. This includes determining size, location, accessories, and building requirements.
Following the consultation, you will receive a tailored quote with all the necessary details. We will recommend the best structure that meets or exceeds your needs and building concept.
EXCELLENTTrustindex verifies that the original source of the review is Google. Great service, from start to delivery....Matt and everyone at Metal Pro were great.....the product was as sold, and went together with out a problem..... very happy with everything....Trustindex verifies that the original source of the review is Google. These guys are incredible to deal with. Jude is the individual I’ve dealt with and I can’t say enough good things about how easy he has made this process. Every concern or question I have sent over to him has been answered quickly, even returning calls on the weekends during his off time. Will definitely be using them again in the future.Trustindex verifies that the original source of the review is Google. We purchased a quonset hut building over a year ago, we couldn't build because we had to wait for the permit,so the building was just sitting on the lot.We finally put it up over a year later...it's a beautiful building and it came with everything they said it will.The price was very good too.Thank you Metal Pro,thank you John!!!We will buy from these guys again!!!Trustindex verifies that the original source of the review is Google. We have not actually purchased anything from Metal Pro yet, but the initial process of working with them was very possitive. Dan with the sales department was very accomidating and went out of his way to get us the information that we needed. Thank you.Trustindex verifies that the original source of the review is Google. When I was looking for a smaller steel garage/port, I was extremely fortunate to have a salesman named Jude Cassimy help me with that I was looking for. He showed me exactly what I wanted and gave me quotes very quickly. Jude had great communication and was extremely thorough in trying to help me. Although I decided to go a different direction, Jude continued to have great service and provided support with questions. Metal Pro Buildings clearly has a high standard when it comes to business and customer service. Thank you!Trustindex verifies that the original source of the review is Google. We were very satisfied customers with very quick turn around with our multiple scenario quotes for a project at the Toronto Cricket Club. Jude Cassimy in sales answered all calls, gave sound advice, and knew local by laws and engineering aspects to help us make an informed decision. I would certainly recommend Metal Pro from my experience. Steve Pataki Director of Facilities, Toronto Cricket Skating and Curling Club