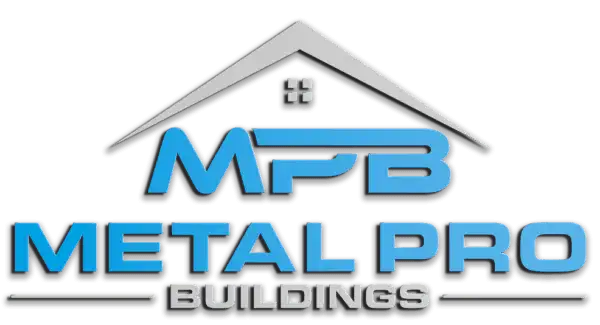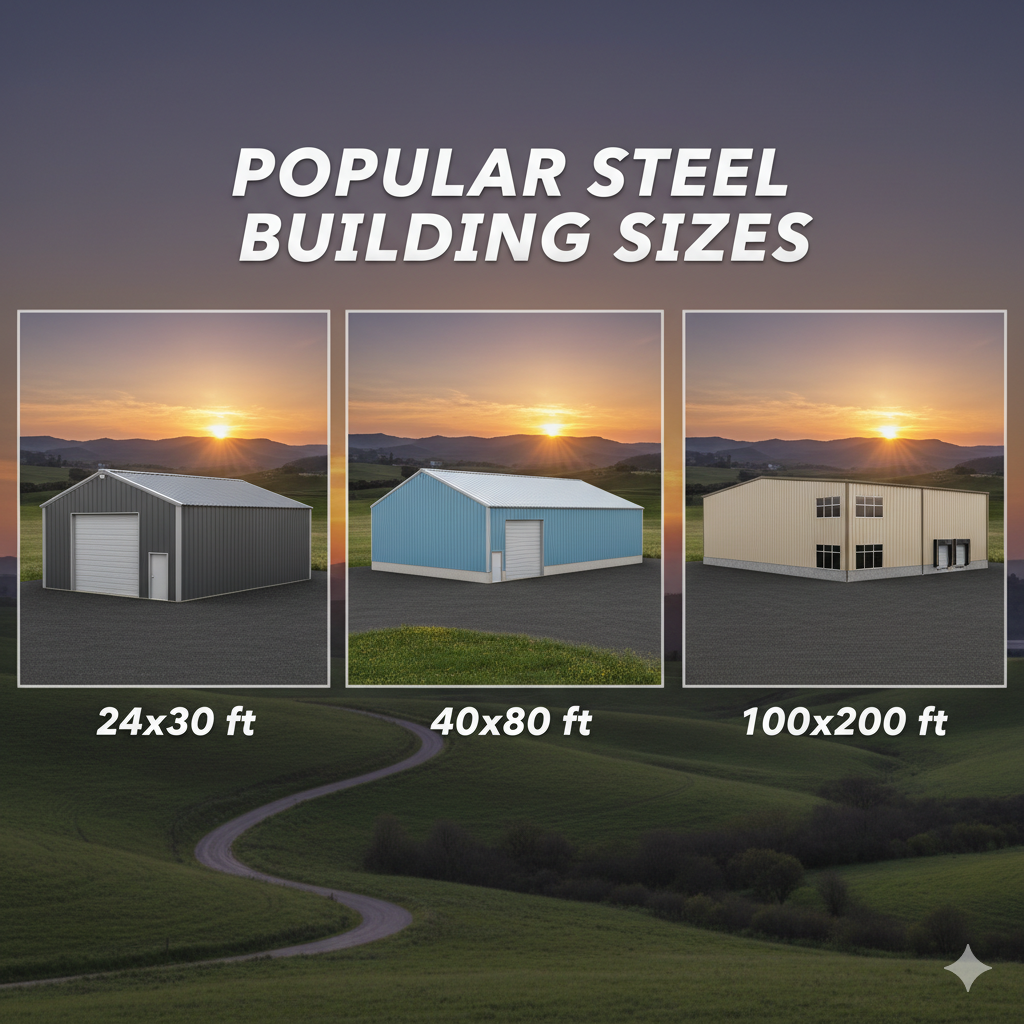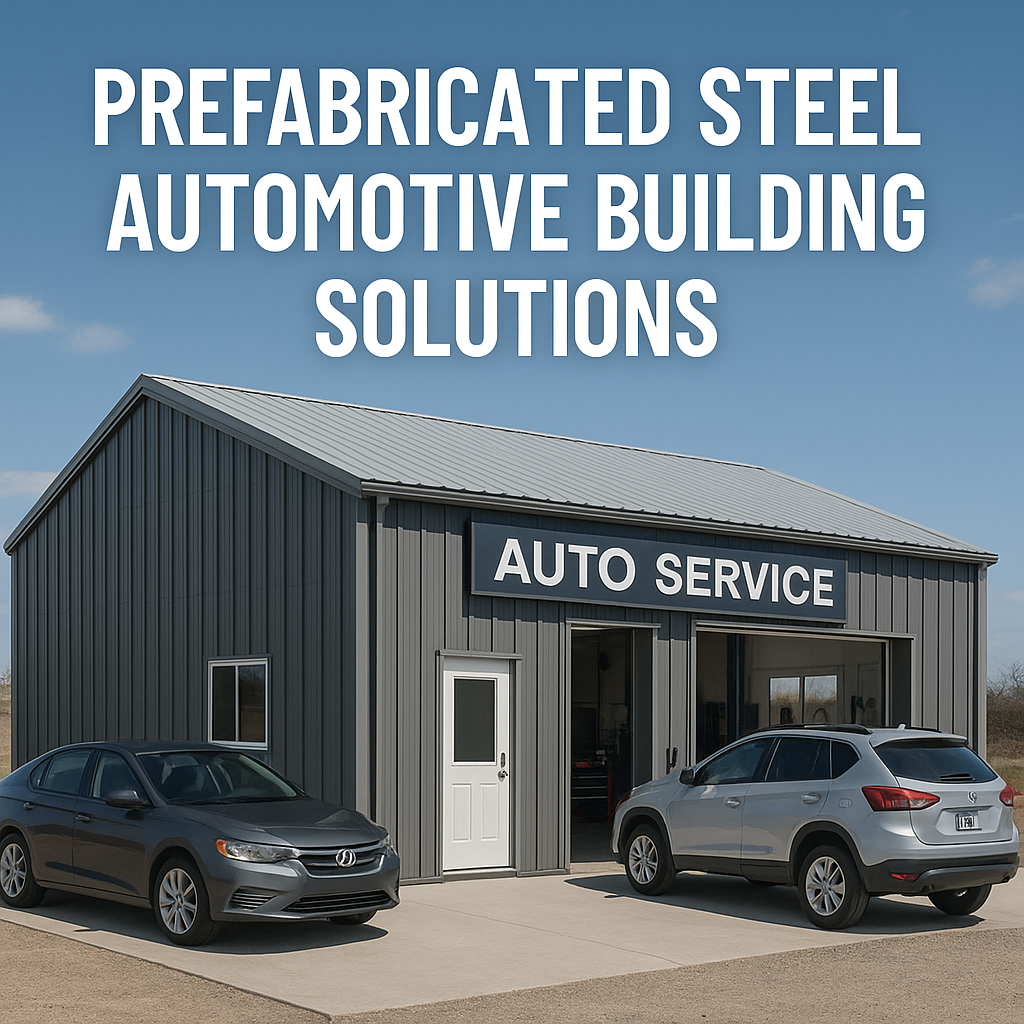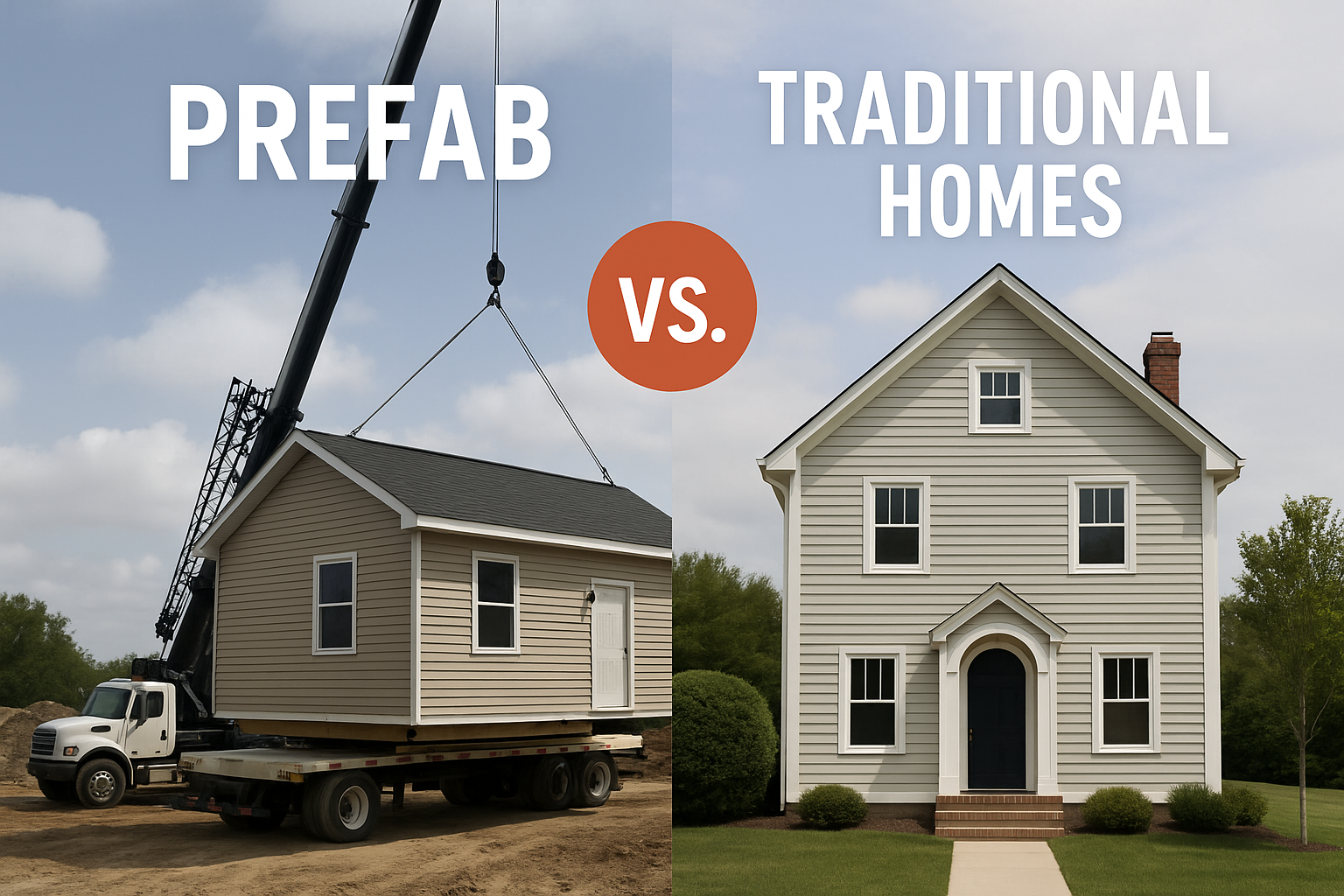What if you could build your next facility in just 8 weeks and save tens of thousands doing it?
That’s the new reality with pre-engineered buildings. While others are stuck in construction delays and budget nightmares, smart builders are cutting timelines in half and costs by up to 30%.
Traditional builds are slow, messy, and full of surprises you don’t want. Steel prices fluctuate. Labor is hard to find. Permits drag on. Every week lost costs money.
But PEBs flip the script. They’re engineered for speed, strength, and scalability and they’re reshaping how we build everything from warehouses to retail spaces.
In the next few minutes, you’ll see how pre-engineered buildings work, what makes them so powerful, and whether they’re right for your next project.
What Is a PEB And Why Is Everyone Talking About It?
A pre‑engineered building (PEB) is a steel structure designed and made in a factory, then shipped to your site and assembled quickly . It’s the modern construction shortcut: precise, efficient, and engineered for strength.
Think of it as the “Tesla of buildings.” The core steel frame, roof panels, and wall components are pre‑cut and fabricated off-site. That speeds up build time and cuts costly surprises .
How It Works
- Engineers in a controlled factory use standard shapes like tapered columns and rafters to craft each part. Everything is optimized for strength and minimal waste.
- While your foundation is being poured on-site, the building parts are already being made and shipped so your project moves on two fronts at once.
- Once on site, components bolt together quickly. The fit is precise because everything was built to spec in a stable environment .
Why Everyone Is Talking About PEBs
PEBs are booming because they tackle serious pain points in construction:
- Speed: They can cut construction time by up to 50% compared to traditional builds .
- Cost savings: Less waste, less labor, tighter schedules = lower overall cost.
- Quality & durability: Built in factory conditions, PEBs resist warping, rust, and fit issues. They meet modern building codes for strength and safety.
- Flexibility: You can expand later or customize layouts with minimal fuss perfect for growing businesses .
Because of all this, PEBs are increasingly used for warehouses, commercial facilities, sports venues, agricultural buildings, and even educational sites .
Want to know the difference between pre-engineered and prefabricated buildings? We break it down here.
The 5 Core Functions That Make PEBs a Game‑Changer
Structural Powerhouse
PEBs use factory-engineered steel I‑beams and rigid frames designed via CAD systems. These high-strength components deliver massive load-bearing capacity and huge clear spans—so no interior columns interrupt your floor space. That makes them perfect for warehouses, arenas, or open-plan facilities .
Modular & Scalable Design
PEBs are built with standardized, prefab panels and frames that bolt together easily. You can start small and expand later with minimal fuss. That flexibility supports customization and future growth without rewriting structural plans .
Time-Crushing Speed
Because design, fabrication, and site prep happen in parallel, PEBs cut build time by 30–50%. While the foundation goes in, the rest of your building is already being manufactured off-site. Once the pieces arrive, assembly is rapid and reliable .
All‑Weather Warrior
Engineered steel resists wind, heavy snow, fire, pests, and corrosion. Materials are built in factory conditions under strict quality controls. These buildings meet modern code requirements and hold up through harsh climates, especially valuable in extreme environments .
Built‑In Efficiency
Precision fabrication reduces material waste and labor needs. Insulated wall and roof panels boost energy performance. Lower maintenance requirements and insurance costs further cut lifecycle expenses. In sum: leaner, greener, more cost‑efficient buildings over time .
Could a PEB Work for You? (Let’s Find Out)
Thinking about whether a pre-engineered building fits your next project? Use this simple checklist to decide:
Purpose and Use
Are you building a warehouse, factory, retail space, or farm structure? PEBs are ideal when you need a durable, highly functional space tailored to your operations
Timeline Pressure
If you need your structure fast, PEBs cut build time significantly. Fabrication happens while site prep is underway, slashing duration by 30–50% .
Budget Constraints
Material precision, minimal waste, and shorter labor hours lead to up to 30% savings over traditional builds .
Need for Flexibility
Planning to expand later? PEBs bolt-on easily, so you can grow your building as needs evolve .
Want Low Maintenance
Thanks to high-quality steel, protective coatings, and factory-controlled fabrication, PEBs endure for decades with minimal upkeep .
Climate and Code Compatibility
Built to meet local wind, snow, seismic codes, and resist weather extremes, PEBs perform in harsh environments with ease .
Before You Go: The Future Is Already Built
The future of pre-engineered buildings (PEBs) is here and it’s accelerating.
The global PEB market grew to about USD 12.24 billion in 2024 and is projected to double to around USD 23.73 billion by 2030, with a compound annual growth rate near 11.7%. North America leads today, but Asia‑Pacific is the fastest-growing region.
What’s Driving Growth in Canada
- Industrial & Commercial Demand: Industrial buildings are the fastest-growing segment, though commercial buildings currently earn the most revenue. This highlights rising interest from both sectors
- Speed and Efficiency Needs: Canadian businesses seek faster delivery, cost reliability, and scalable solutions as logistics centers, factories, and agricultural operations expand.
- Green Building Standards: Federal and provincial initiatives like the Canada Green Building Strategy encourage energy-efficient design, sustainable materials, and resilient construction practices. PEBs align closely with these goals
Why It Matters for Your Next Project
- Local momentum: Canada is reinforcing a PEB trend that’s already strong globally.
- Built for adaptability: PEBs offer scalable layouts and fast delivery ideal for today’s business needs.
- Greener construction fits future codes: With nationwide pressure for energy efficiency and sustainability, PEBs help lower carbon footprints and operating costs.
In 10 Years, most industrial, retail, and agricultural buildings in Canada will likely be pre-engineered. Will yours be?
If you’re planning a new structure in Canada or thinking ahead now is the perfect moment to explore PEBs. They combine speed, savings, sustainability, and scalability into one smarter solution.
Don’t Just Build — Break Ground Smarter
Your building shouldn’t take forever. Get expert-engineered strength, custom design, and move-in speed all in one.
Start here:
Download the Free Brochure — Your Building Starts Now
Get a Quick Custom Quote — No Strings Attached
Why wait months… when you could be unpacking in weeks?






