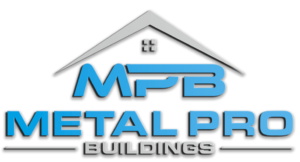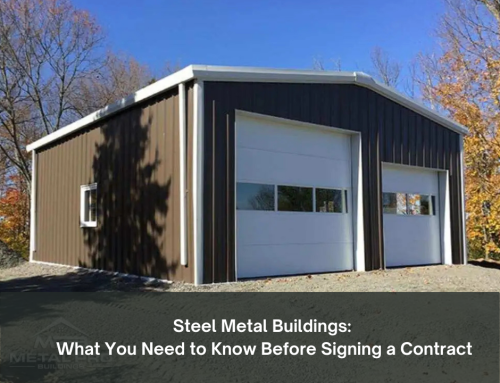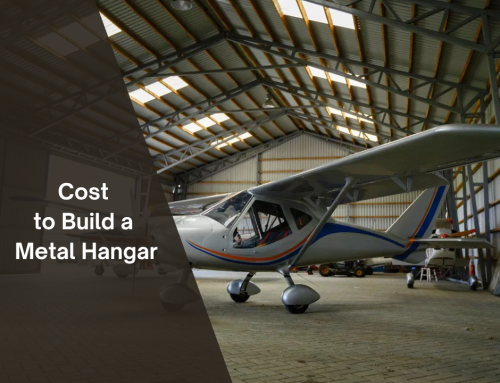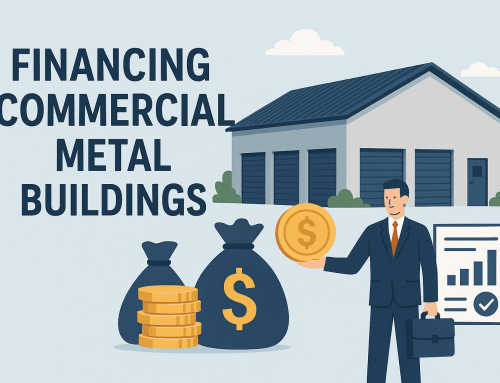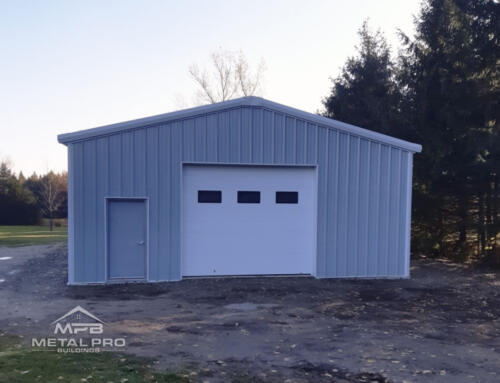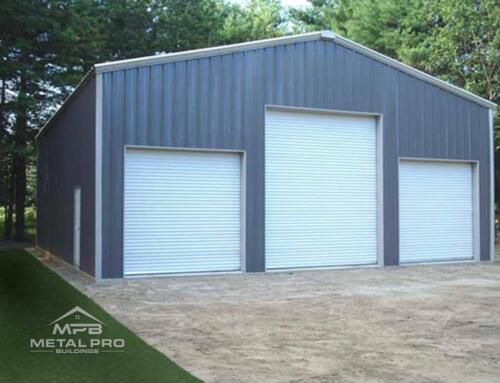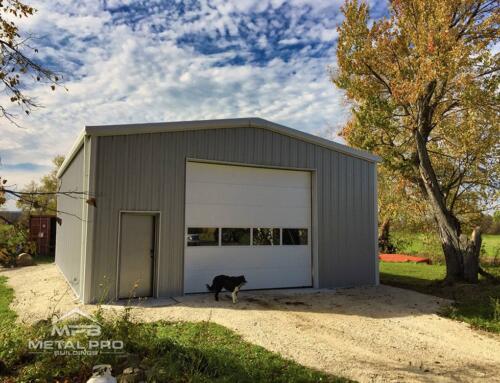Have you ever thought about what keeps your metal building standing strong through storms, heavy winds, or shifting soil? The answer lies beneath your feet ,the foundation. Without a solid foundation, even the best metal structures can face serious problems like cracking, leaning, or even collapse.
Choosing the wrong foundation is a common headache for builders and property owners. Many underestimate how critical it is, leading to costly repairs or safety risks later on. It can be confusing to know which type fits your land, budget, and building needs.
In this article, you’ll discover the key types of foundations for metal buildings, learn how to match them with your specific situation, and get practical tips to make a smart, lasting choice. Whether you’re planning a small workshop or a large industrial space, this guide will help you build on solid ground.
Why Foundation Matters for Metal Buildings
Imagine constructing a sturdy metal building, only to have it buckle under pressure due to an inadequate foundation. This scenario is more common than you might think and underscores the critical importance of selecting the right foundation for your metal structure.
The Backbone of Structural Integrity
A metal building’s foundation is its unseen hero. It bears the weight of the entire structure, ensuring stability and preventing issues like shifting, settling, or misalignment. Without a solid foundation, even the most robust metal frame can suffer from structural failures over time.
Consequences of an Inadequate Foundation
Opting for the wrong foundation type or poorly executed installation can lead to:
- Cracks and Settling: Uneven settling can cause floors to crack and walls to shift, compromising the building’s integrity.
- Water Intrusion: Improper drainage or foundation design can lead to moisture problems, resulting in rust or mold growth.
- Structural Misalignment: Misaligned foundations can cause doors and windows to jam, affecting functionality and safety.
- Increased Maintenance Costs: Frequent repairs due to foundation issues can escalate maintenance expenses over time.
These challenges highlight the necessity of choosing a foundation that aligns with your building’s purpose and the site’s conditions.
Detailed Breakdown of Foundation Types
Selecting the appropriate foundation is crucial for the stability and longevity of your metal building. Below is an overview of the most commonly used foundation types, along with their advantages, disadvantages, and ideal use cases.
Slab-on-Grade Foundation
A slab-on-grade foundation involves pouring a single layer of concrete directly onto the ground. This slab serves as both the floor and foundation of the building. Typically, the slab is thickened at the edges to provide additional support.
Advantages:
- Cost-Effective: Requires less material and labor compared to other foundation types.
- Quick Installation: Fewer steps in construction lead to faster completion times.
- Energy Efficiency: The concrete slab can help regulate indoor temperatures by absorbing and releasing heat.
Disadvantages:
- Vulnerability to Soil Movement: If the underlying soil shifts, it can cause the slab to crack.
- Limited Access to Utilities: Running plumbing or electrical lines beneath the slab can be challenging.
Ideal Use Cases: Best suited for small to medium-sized buildings on stable soil, such as garages or workshops.
Pier and Beam Foundation
This foundation type uses vertical concrete piers placed deep into the ground to support horizontal beams, which in turn support the building’s frame.
Benefits:
- Elevated Structure: Provides space beneath the building for utilities and ventilation.
- Adaptability: Suitable for uneven or sloped terrains.
- Easier Repairs: Accessing and repairing utilities is more straightforward.
Drawbacks:
- Higher Cost: More materials and labor are required compared to slab foundations.
- Complex Construction: Requires precise alignment and leveling.
Best Suited For: Areas prone to flooding or with expansive soils, and for buildings requiring crawl spaces.
Perimeter Wall Foundation
A perimeter wall foundation involves constructing continuous concrete walls around the building’s perimeter, providing support and defining the structure’s boundaries.
Advantages:
- Enhanced Stability: Offers robust support for larger structures.
- Protection Against Elements: Helps prevent water intrusion and soil erosion.
Considerations:
- Extensive Excavation: Requires significant digging, which can increase costs.
- Longer Construction Time: More steps involved in the building process.
Recommended For: Large commercial or industrial buildings that need substantial support and protection.
Pile Foundation
Pile foundations consist of long, slender columns (piles) driven deep into the ground to reach stable soil layers, transferring the building’s load to these deeper levels.
Strengths:
- Suitable for Poor Soil Conditions: Effective in areas with weak or unstable surface soils.
- Deep Support: Reaches load-bearing strata, ensuring stability.
Challenges:
- High Installation Cost: Requires specialized equipment and labor.
- Complex Design: Needs careful planning and engineering.
Appropriate For: Coastal areas, soft or expansive soils, and sites with deep frost lines.
Floating Slab Foundation
A floating slab foundation is a type of slab-on-grade where the slab is not anchored to the ground but “floats,” allowing it to move independently of the soil beneath.
Advantages:
- Accommodates Soil Movement: Can adjust to minor shifts in the ground without causing structural damage.
- Cost-Effective: Requires less material than other foundation types.
Disadvantages:
- Limited Suitability: Not ideal for areas with significant soil movement or frost.
- Potential for Cracking: If soil movement is excessive, the slab may crack.
Ideal For: Areas with expansive soils prone to shifting.
Foundation Type Comparison Table
| Foundation Type | Key Features | Best Use Cases | Pros | Cons |
|---|---|---|---|---|
| Slab-on-Grade | Monolithic concrete slab directly on leveled soil | Small to mid-size buildings on stable ground | Cost-effective; fast install; reinforced with rebar or mesh | Prone to cracking if soil shifts; limited utility access underneath |
| Pier & Beam | Concrete piers support beams, elevating the structure | Uneven terrain; moisture-prone sites | Easier to access utilities; suited for sloping or flood areas | Higher cost; complex alignment; potential uneven settling |
| Perimeter Wall (Stem) | Continuous concrete walls around edges with interior slab | Large or load-heavy buildings | Strong load support; controls moisture and soil ingress | Requires extensive excavation; longer build times |
| Pile Foundation | Deep piles (wood/steel/concrete) driven or drilled into soil | Poor soil or coastal zones | Transfers load to stable strata; handles lateral loads | High cost; requires specialized equipment |
| Floating Slab | Shallow slab that “floats” over soil without deep footings | Light structures on moderate soil | Accommodates minor soil shifts; cost-effective | Not suitable for heavy loads or major soil movement; risk of cracking under stress |
Factors Influencing Foundation Choice
Not every metal building needs the same foundation. The right foundation depends on more than just size; it hinges on what lies beneath the surface, how the climate behaves, and how you plan to use the space. Here are the key factors that determine the best foundation for your metal structure:
Soil Conditions
The ground beneath your building is the most critical starting point.
- Soil Bearing Capacity: Some soils, like gravel or dense clay, can support heavy loads. Others, like loose sand or silt, may need deeper or reinforced foundations.
- Soil Type and Stability: Expansive soils (like clay) expand when wet and shrink when dry. This movement can crack shallow foundations over time unless properly managed.
- Groundwater and Drainage: If your site has a high water table or poor drainage, you may need moisture-resistant foundations, deeper footings, or even specialized waterproofing.
Climate and Environmental Factors
Weather patterns and regional conditions also shape your foundation strategy.
- Freeze-Thaw Cycles: In colder areas, soil freezes and thaws repeatedly. This causes “frost heave,” which can push shallow foundations up. To avoid this, foundations should be set below the frost line or insulated.
- Moisture Levels: Wet climates or flood-prone areas call for elevated foundations (like pier and beam) or sealed concrete slabs to reduce water intrusion.
- Seismic or Wind Activity: In earthquake-prone zones or high-wind areas, the foundation must be designed to resist lateral forces through reinforced concrete and anchor systems.
Building Size and Usage
Your building’s purpose influences the load it must carry.
- Load Requirements: Heavier loads like machinery, vehicles, or tall walls require foundations with greater strength and stability.
- Access Needs: If you’ll need access to plumbing or wiring under the floor, pier and beam foundations offer easier entry than slab-on-grade.
Budget and Timeline
Every project has its constraints.
- Cost Efficiency: Slab-on-grade is usually the most budget-friendly and fastest option for straightforward builds. But it may not work on poor soil or uneven terrain.
- Construction Time: Some foundations take longer to install than others. For example, pile foundations require drilling and specialized equipment, adding time and cost.
Building Codes and Site Restrictions
Local rules and site realities matter more than you might think.
- Regulatory Codes: Building codes may require specific depths, reinforcements, or design features, especially in areas with seismic or frost risks.
- Site Limitations: Previous land use, underground utilities, slopes, and neighboring structures can all influence what type of foundation you can safely install.
Making the Right Decision
Choosing the best foundation isn’t guesswork, it’s a step-by-step process grounded in careful assessment and planning. Here’s how to navigate it:
Begin with a Professional Site Assessment
Start with a geotechnical (soil) report. Experts will test soil bearing capacity, moisture content, frost depth, and groundwater levels. This data determines whether you need a shallow foundation, deep piling, or soil remediation
Match Foundation to Loading and Building Type
Calculate all expected loads:
- Dead loads (structure itself)
- Live loads (people, equipment, stored materials)
- Environmental loads (snow, wind, seismic uplift)
Then choose a foundation that safely transfers those loads to the ground, accounting for lateral forces like wind or earthquakes .
Consider Environmental and Climate Conditions
Evaluate the site’s weather and moisture dynamics. If you’re in a frost-prone region, foundations must go below the frost line or include insulation. For flood zones, consider elevation via pier-and-beam or sealed slab designs .
Factor in Budget, Timeline, and Sustainability
Weigh upfront costs material, labor, excavation, engineered design against long-term benefits.
Shallow slabs are faster and cheaper but may need repairs. Deep foundations cost more and take longer but offer better durability on poor soils .
Check Codes, Permits, and Site Constraints
Local building codes set minimum depth/requirements for foundations. Permits often require engineered drawings and soil reports .
Site limitations, utilities, neighboring structures, topography can affect excavation plans and foundation choice .
Engage Professionals Early
Don’t leave foundation decisions to chance. Early involvement of experienced professionals like structural engineers, soil consultants, and certified building suppliers can save time, money, and future repair headaches.
An expert will:
- Interpret soil reports and match them to the right foundation system
- Ensure your design complies with local building codes and permitting standards
- Develop engineered drawings tailored to your structure’s size, load, and use
- Coordinate with contractors to streamline scheduling, costs, and construction logistics
At Metal Pro™ Buildings , we’ve worked with thousands of clients to align metal building designs with the most suitable foundation systems. Our team can guide you from early site evaluation to final construction coordination helping you make a smart, stable start.
Conclusion
The right foundation is essential for a safe, durable metal building. Soil, climate, load, and budget all influence your choice. Understanding the pros and cons of different foundation types helps you make the best decision.
Professional soil testing and expert advice are crucial to avoid costly problems. At Metal Pro™ Buildings, we’re ready to guide you through every step, ensuring your building stands strong for years to come.
