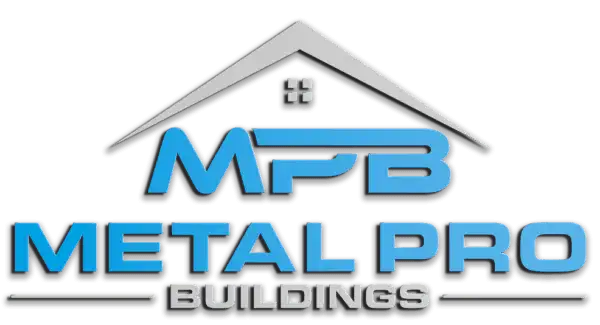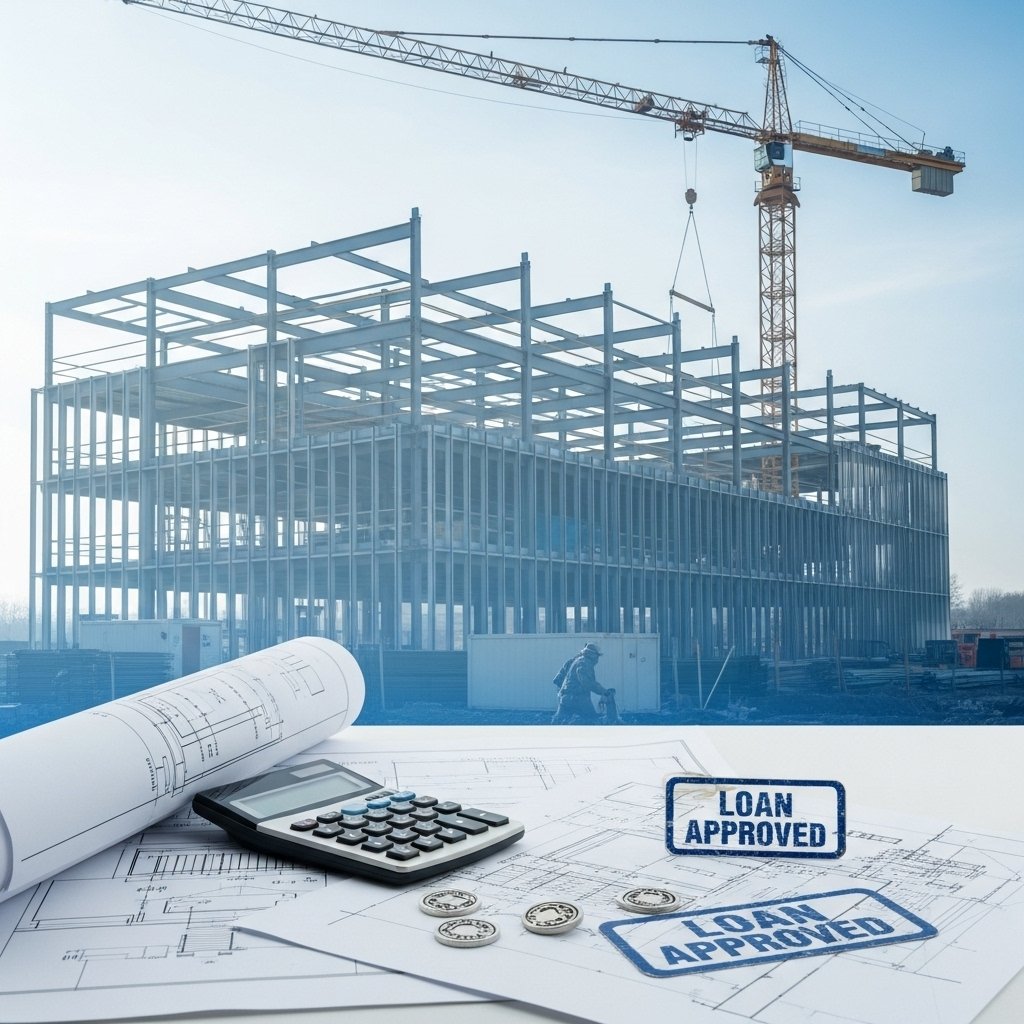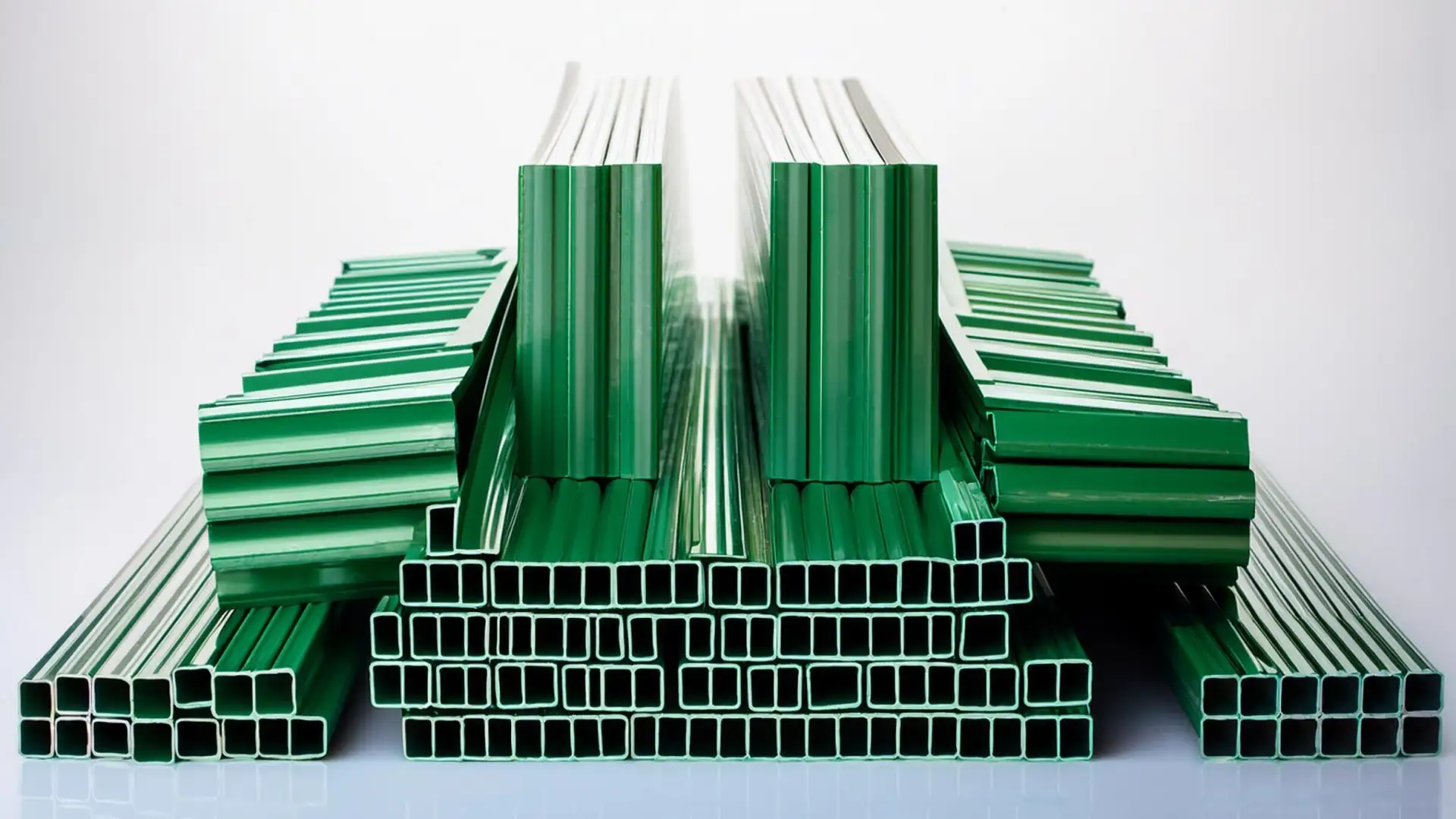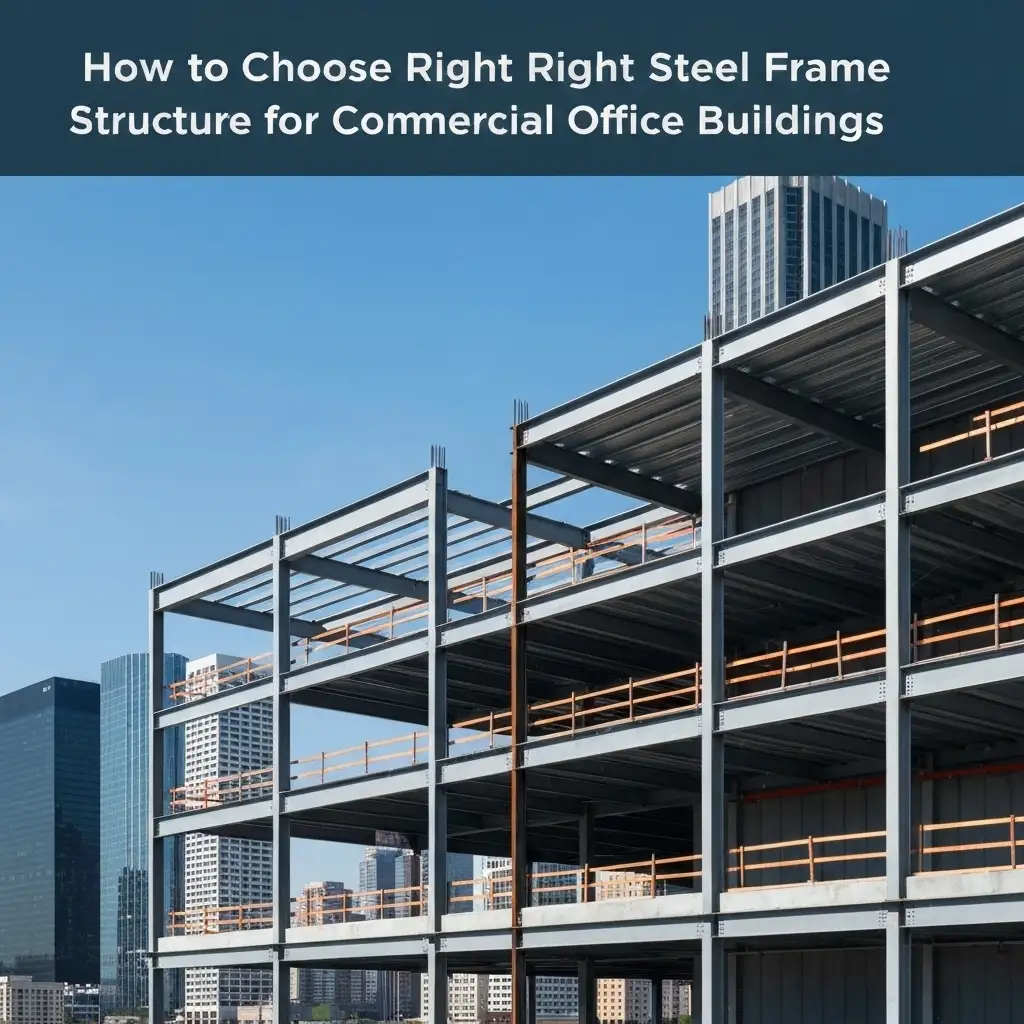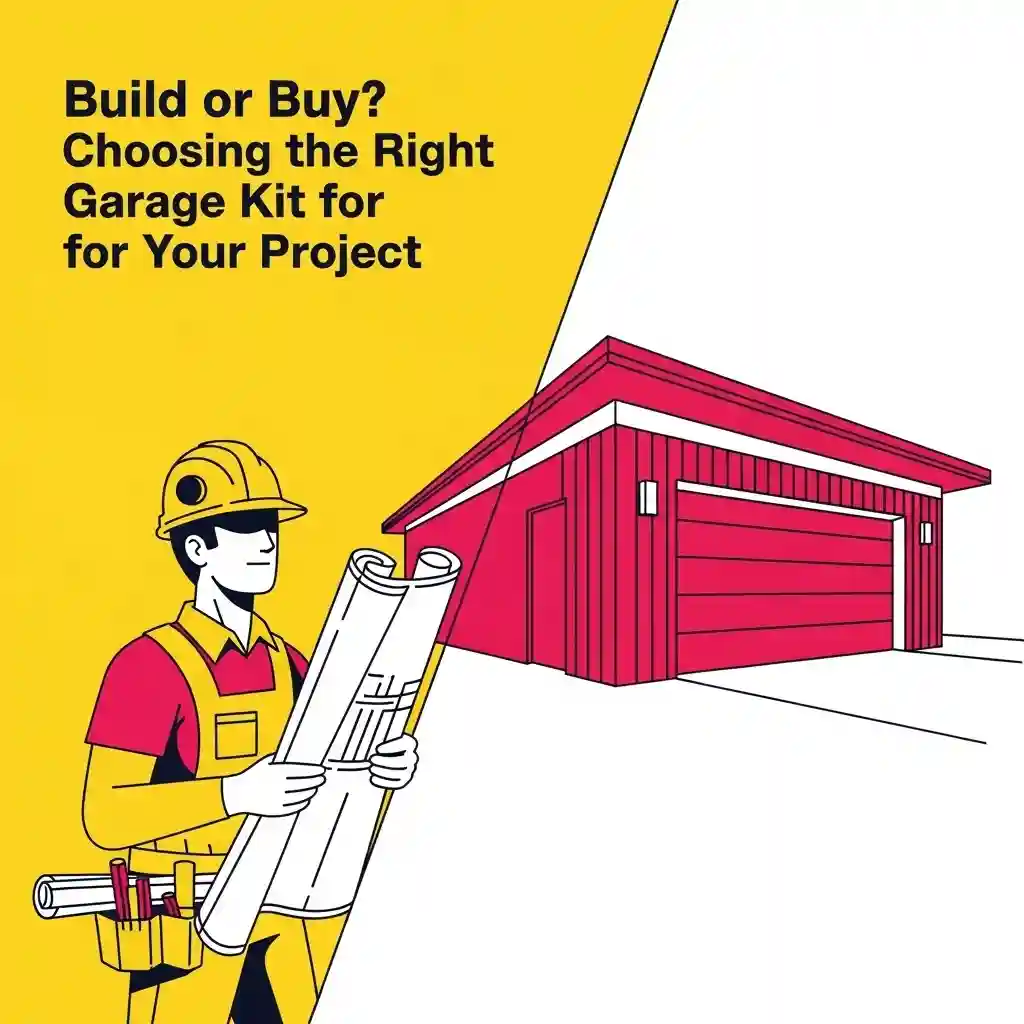Have you ever stepped into a metal workshop and felt overwhelmed by clutter, tight spaces, or tools scattered everywhere? You’re not alone. Many DIYers and professionals struggle to design a workshop that truly fits their work style and future plans.
The truth is, the size and layout of your metal workshop can make or break your productivity and even impact your safety. If your space is too small, you’ll constantly bump into equipment. If it’s too big or poorly laid out, you’ll waste time and money moving between workstations.
This guide is here to help you avoid those frustrations. You’ll discover how to figure out exactly how much space you need, design a layout that supports your workflow, and plan for growth without breaking your budget.
Whether you’re building a backyard fabrication haven or a large professional shop, you’ll find clear steps and examples to make your dream workshop a reality.
Identify Your Workshop Needs
Every successful metal workshop starts with a clear understanding of what you’ll use it for. Before you sketch floor plans or pick building dimensions, take time to think through your core needs. This simple step helps you avoid wasted space, costly changes, and workflow problems down the road.
Define Your Main Activities
Begin by outlining the tasks you plan to do most often. If you’re focusing on metal fabrication, you’ll need open areas for cutting, bending, and assembling materials. Welding stations require extra ventilation and clearance around equipment to stay safe and code-compliant. If your projects involve vehicle repair or heavy machinery, plan enough space for cars or equipment to move freely in and out.
It can help to list your top three activities and note any special requirements. For example, a dedicated paint booth needs clean, dust-free zones, while a grinding area benefits from soundproof barriers.
Estimate the Number of Users
Next, consider how many people will share the space. A one-person workshop has different needs than a team workspace. If you expect employees, family members, or occasional visitors, you’ll need wider walkways, additional workstations, and extra safety zones to keep everyone comfortable and productive.
Plan for Future Growth
It’s easy to focus only on your current projects, but a metal workshop often grows faster than you expect. Think about whether you’ll invest in new tools, larger equipment, or expanded services in the next three to five years. Planning for future storage and work areas today can save you time and money later.
Create a Needs Checklist
To stay organized, create a simple checklist that includes:
- Your primary activities and any special zones
- The number of users
- All major equipment and its footprint
- Possible future expansions or upgrades
This checklist will guide your decisions as you move forward with sizing, layout, and budgeting.
Choose the Right Size
Deciding on the perfect workshop size means balancing your activity needs with space and budget. Here’s how to find the optimal size:
Typical Metal Workshop Dimensions
Metal workshop sizes often follow common footprints:
- Small (10 × 15 ft) : Ideal for hobbyists or solo welders.
- Medium (20 × 30 ft) : Provides space for dedicated zones (cutting, welding, assembly).
- Large (30 × 50 ft or bigger) : Suits industrial use or multiple users .
Calculate Required Square Footage
Here’s a quick way to estimate:
- Measure each piece of equipment and add 3 ft around for clearance.
- Estimate workspace per user (e.g., 50–100 sq ft).
- Add storage space: allow 10–20 sq ft per foot of shelving.
- Sum these up, then add a 25–30% buffer for circulation and future growth.
For example:
- Welding table: 6 × 4 ft → need ~10 × 8 ft = 80 sq ft
- Two users: 2 × 75 sq ft = 150 sq ft
- Shelving: 4 × 10 sq ft = 40 sq ft
Total = 270 sq ft → adding buffer suggests ~350 sq ft minimum.
Height and Clearance Considerations
Workshop height matters too:
- Standard walls are about 12–14 ft high.
- Activity-based height needs: welding curtains, drills, lifts, forklifts need vertical clearance.
- Plan doors and lifts higher than machinery e.g., add 2 ft above max equipment height.
For example, a vehicle lift needing 10 ft clearance requires at least a 14 ft wall height.
Plan Your Layout
Designing a smart layout is one of the most important steps when setting up your metal workshop. A clear, well-organized floor plan helps you stay productive, avoid accidents, and keep clutter under control. Instead of placing machines and storage wherever they fit, it’s best to divide your workshop into dedicated zones with a clear purpose.
Define Functional Work Zones
Start by thinking about how you’ll move through the space each day. Most shops benefit from having a production area where all the heavy work happens like cutting, welding, grinding, and assembly. This zone should have enough open space around each machine to allow safe movement, usually at least three to four feet on all sides. Good ventilation here is essential, especially if you do a lot of welding or metal cutting that produces fumes and dust.
Arrange Storage and Clean Areas
Next, consider where you’ll keep your materials and tools. A storage area near the main entrance can make it easier to unload supplies and organize everything you need for a project. Shelves, racks, and cabinets help keep small items from piling up on work surfaces. If your workshop is big enough, you may also want to include an office or clean zone. Even a small corner with a desk gives you space for planning, using a computer, or meeting with customers. For shops that handle painting or precision work, it can be helpful to set aside a dust-free room to protect delicate tasks from contamination.
Adapt Your Layout to the Size
How you arrange these areas depends largely on the size of your building.
- In a smaller workshop around 10 by 20 feet you might line one wall with storage racks and leave the center open for a welding table or workbench.
- A medium-size workshop, about 20 by 30 feet, often works best with a clear aisle down the middle so you can move materials easily between stations.
- Larger buildings, such as 30 by 50 feet or more, allow you to separate activities completely. You could create a dedicated welding bay with ventilation curtains, set up a fabrication area with presses and tables, and still have room for an office space overlooking production.
Plan for Workflow and Safety
When you design your layout, think of it as planning an efficient path from raw material to finished project. Arranging your work zones in the same order you use them can reduce wasted time and steps. Safety should always guide your decisions. Make sure you leave wide, unobstructed paths to exits, and keep fire extinguishers close to welding areas. Flammable materials should be stored away from sparks and heat sources to minimize risk.
A thoughtful layout doesn’t just look organized; it helps you get more done and keeps everyone safer. Before you start building, sketch out your ideas on paper or use a digital floor plan tool to see how your workshop will come together.
Site and Compliance
Building a metal workshop in Canada means more than choosing the right kit; it involves adhering to Canadian codes, provincial regulations, and site-specific factors that affect everything from permits to foundation design.
Understand Canadian Building Codes & Permits
In Canada, metal building projects must comply with the National Building Code of Canada (NBC), which sets minimum standards for structural design, fire resistance, and snow and wind loads. Provinces and territories adopt and amend the NBC, so you must also check your local version like the BC Building Code or the Ontario Building Code .
Generally, structures over roughly 100–160 ft² (~9–15 m²) require a building permit. For example, Ontario allows sheds up to 160 ft² without a permit, while Calgary requires permits for anything over 100 ft² .
To apply for a permit, you’ll typically need:
- A development permit from your municipality or county
- Completed building permit applications (with drawings, scope, size)
- Engineer-stamped structural plans, especially for steel buildings
Missing or incorrect permits can delay your project or result in hefty fines.
Evaluate Your Site: Access, Orientation & Drainage
Your site layout greatly affects daily workflow. Ensure driveways and entryways are wide enough for delivery trucks or equipment. Orient the building to use natural light and shelter it from prevailing winds this keeps debris out and reduces heating costs.
Drainage is crucial. Canadian winters bring melting snow and rain; improper drainage can lead to moisture damage. Grade the ground so water slopes away from the foundation, or consider adding lateral drains.
Design a Compliant Foundation
A strong, code-compliant foundation is essential. In Canada, a typical slab is 4–6 inches thick, with thicker edges to support walls. For heavier machinery or larger structures, a slab up to 8 inches or more may be needed.
Your foundation design should match recommendations from both your supplier and local code accounting for snow loads, seismic forces, and frost depth. Many provinces also require anchor bolts or post-tensioning to secure the steel frame to the slab.
If you’d like to explore which foundation type suits your project best, check out this helpful guide on what type of foundation your metal building needs.
Taking time to research, plan, and prepare your site carefully will set your project up for success and help you avoid costly surprises later.
Budget Factors
Budget planning is critical when building a metal workshop. The size and layout you choose influence not just upfront costs, but also hidden expenses and long-term resource needs.
How Size and Layout Affect Cost
Your total expense starts with the physical dimensions and design of your shop. Larger buildings require more steel and labor, which raises the per-square-foot cost though that cost often decreases slightly as size increases . Complex layouts with multiple zones or custom features like insulated sections or mezzanines also add to construction and architectural fees
Prefab Kits vs. Custom Steel Buildings
Prefabricated kits offer base pricing by the square foot and include main steel components. They’re usually faster to assemble and cost-effective for standard designs . But beware hidden costs like shipping, foundation work, permits, and even minor design tweaks can add substantially to the sticker price .
On the other hand, custom steel buildings give you full design flexibility, tailored layouts, unique finishes, and features that match your site. You may invest more upfront in engineering, planning, and a longer permitting process. However, the result is often a workshop built precisely to your needs, supporting better workflow and safety .
Common Hidden Expenses
- Site preparation and foundation: Excavation, grading, frost protection, and slab design can add thousands to your budget .
• Steel price volatility: Costs can change weekly due to market shifts; some builders offer price-lock options to manage this .
• Permit and engineering fees: It’s easy to underestimate these costs, which include municipal reviews and structural plans.
• Upgrades and design tweaks: Adding doors, insulation, mezzanines, or electrical systems after ordering can lead to cost-intensive rework .
How to Control Costs
- Start with clear requirements: Lock in your size, layout, and features before getting quotes especially for custom builds .
- Shop prefab kits wisely: Review what’s included and ask upfront about shipping, delivery, and assembly fees.
- Budget a contingency: Plan for at least 10–20% extra to cover unexpected site work, permit delays, or design changes.
- Compare multiple quotes: Don’t settle on the first bid, get estimates for both prefab and custom options to understand total costs.
Next Steps
You’ve explored what it takes to design and build a metal workshop that fits your needs perfectly from defining your workspace and understanding Canadian codes to planning your budget with confidence. Now it’s time to put those plans into motion.
At Metal Pro™ Buildings, we make it simple to bring your vision to life. Whether you’re looking for a pre-engineered workshop kit or a custom design tailored to your site, our team is ready to help you every step of the way.
Get a Custom Quote
Share your goals, site details, and project requirements with us to receive a detailed quote. Our experts will walk you through options for size, insulation, layout, and any special features you’d like to include. You can get started right away by visiting Start My Project.
Take the first step toward building the workshop you’ve always wanted.
FAQ
