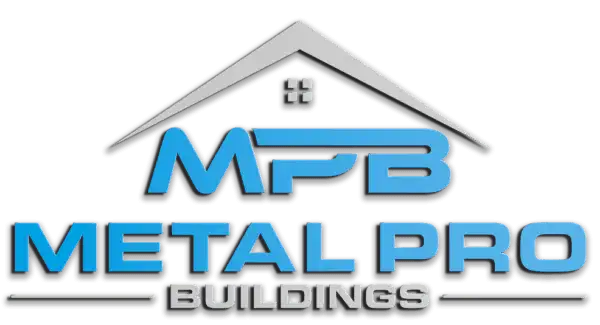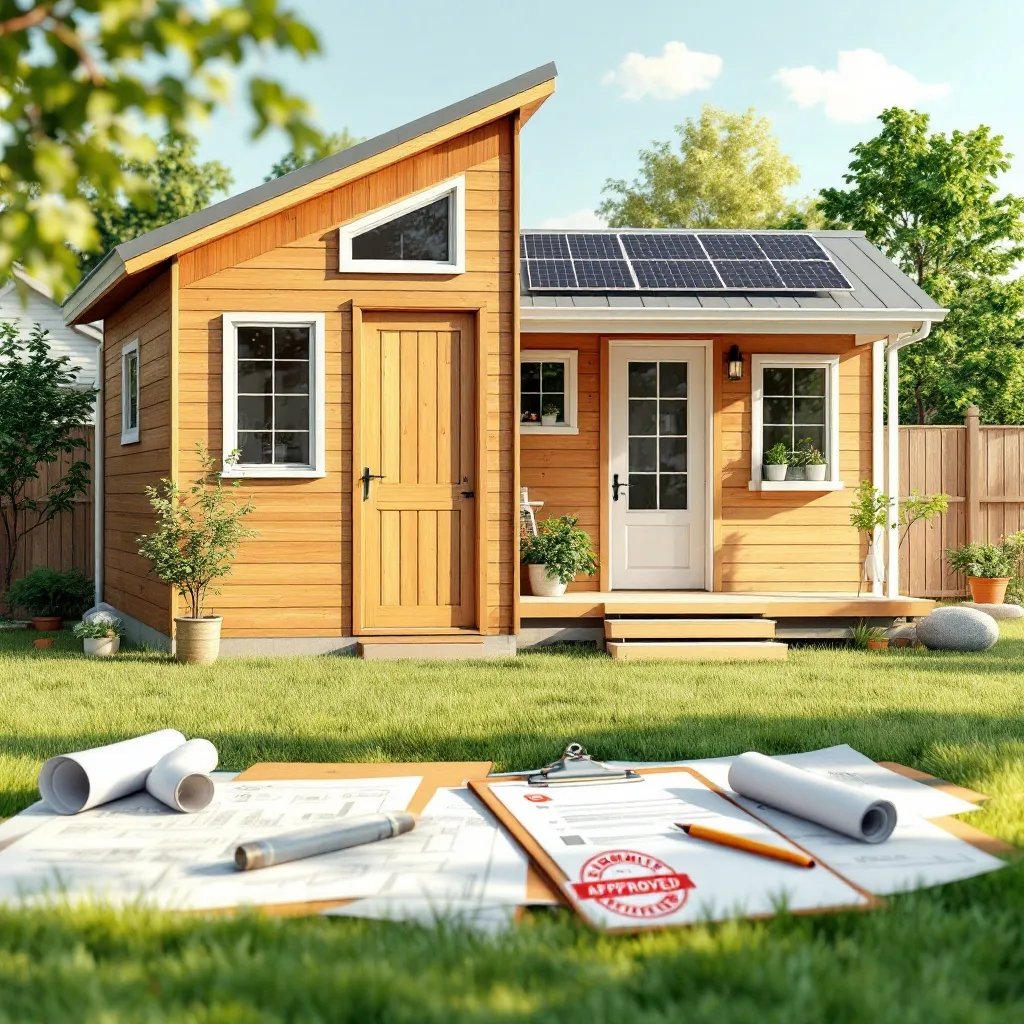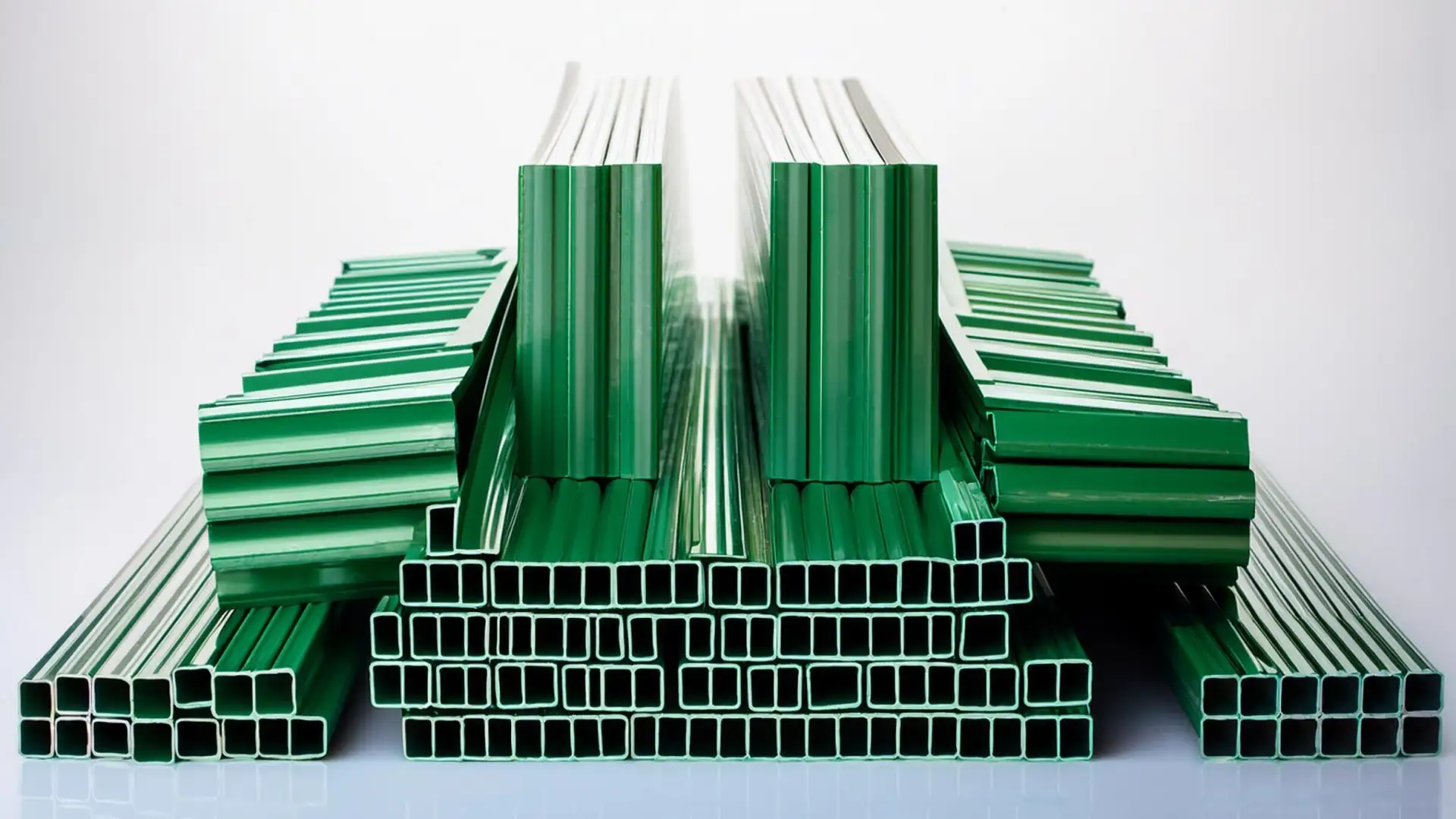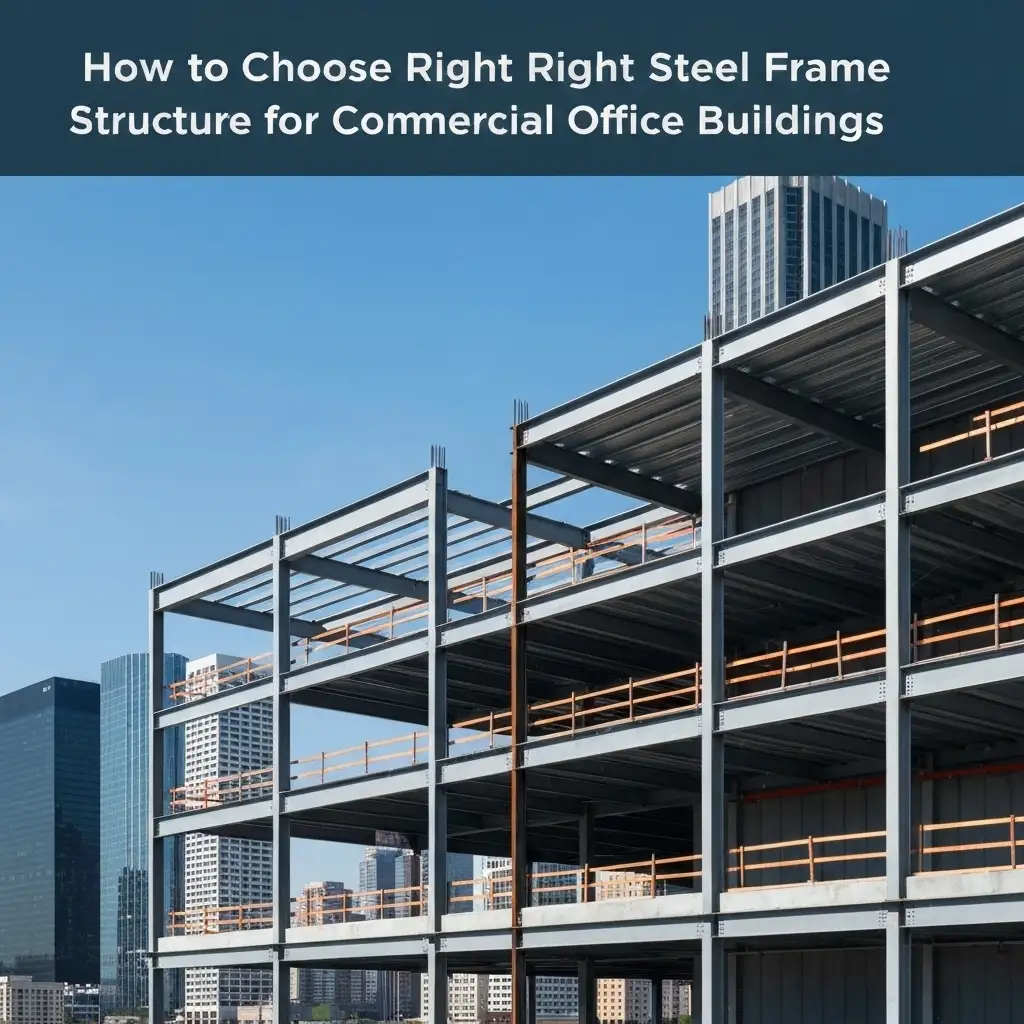Think building a steel garage is as simple as ordering a kit? Think again.
More and more Canadians are turning to steel detached garages for their strength, low upkeep, and modern look. But under that sleek exterior lies a maze of permits, frost-proof foundations, utility hookups and some costly surprises if you skip the planning.
This guide cuts through the noise.
You’ll learn exactly what it takes to build a steel garage that’s built to last in Canadian conditions from the first permit to the final dollar.
Permits & Zoning: Clearing the First Canadian Hurdle
1. Permit Basics
- In cities like Edmonton, virtually all accessory buildings, even steel garages, require both a development permit (checking zoning rules) and a building permit, often packaged as a Home Improvement Permit. You may also need trade-specific permits for electrical or plumbing work.
- In British Columbia and many provinces, any structure over 10 m² (108 ft²) needs a permit. Smaller sheds might be exempt but that’s rarely the case with steel garages.
- Across most of Canada, if your project exceeds 100–160 ft², you’re almost certainly in permit territory. The exact threshold depends on your region Ontario now allows up to 160 ft² without a permit; Calgary starts requiring permits above 100 ft².
2. Zoning and Setbacks
- Even if permits aren’t strictly needed for smaller builds, you still must follow zoning rules things like property-line setbacks and maximum height. Edmonton requires a 1.2 m setback from alley property lines for detached garages .
- In Ontario, maximum height limits for detached garages are typically around 6 m (19 ft 8 in). Exceeding that or the minimum setbacks means you may need a variance.
3. Structural Considerations Snow & Wind Loads
- Snow load is a major design factor, varying by region. Coastal zones may have lighter, transient snow, while mountainous or prairie areas face heavy, drifting snow that impacts roof design.
- The National Building Code of Canada (NBC) mandates that your garage meets the snow and wind load requirements specific to your location and roof shape.
4. Documentation & Timeline
Permit applications often need:
- Site plans and setbacks
- Structural drawings
- Engineering documents (especially for large spans or unusual designs)
In Edmonton, a Home Improvement Permit runs around $269.80 minimum (development permit: $145; building permit: $120; safety codes: $4.80). Expect similar tiered fee structures elsewhere.
Allow for several weeks to months to process approvals depending on complexity and local workload.
The Foundation Factor: Anchoring Steel for Canadian Winters
Winters in Canada mean frost that can crack foundations and shift steel structures if you’re not prepared. Let’s keep this simple and smart.
Why Frost Depth Matters
During a Canadian winter, frost can push ground upward called frost heave. That movement can crack concrete or weaken anchor bolts holding the steel frame. Traditional building wisdom says you must dig below the frost line to avoid this issue. But there’s a better way.
Slab-on-Grade, FPSF, or Piers—What’s Right for You?
- Slab-on-grade: A basic, straightforward pour. But if you don’t insulate well, frost can still cause trouble.
- Frost-Protected Shallow Foundation (FPSF): Uses rigid foam around the slab edge to keep frost from reaching deeper soil. This allows shallower excavation like as little as 16 inches deep even in cold climates.
- Piers or deep foundations: Solid and safe, but they’re often more expensive and time-consuming than FPSFs or standard slabs.
How FPSF Works
FPSF systems redirect heat from your building through a layer of insulation. This keeps the ground beneath the foundation from freezing solid, reducing frost penetration dramatically.
Do-It-Yourself Tip
Builders on a Canadian forum suggest a conservative yet useful rule: every inch of rigid insulation gives about twelve inches of protective depth. For example, if your frost line is four feet deep, a four-inch foam skirt can reduce the need to dig much deeper.
Smart Cost Thinking: Why FPSF Can Save You
Switching to an FPSF can shave 1–4% off your total construction cost, especially compared to full-depth footings or basements. Plus, it’s faster and reduces material and labor needs.
What to Watch Out For
- Soil type matters clay or waterlogged ground can still cause frost heaving even with insulation. Use coarse, well-draining fill under the slab.
- If your steel garage is unheated, you still need insulation. FPSF works, but design must suit unheated slabs too.
Utilities: Making Your Steel Garage Functional
Here’s what Canadians need to know to make a steel garage not just a shell but a truly usable, comfortable space:
Power Needs: Wiring, 240 V & Utility Coordination
Detached garages require independent utility connections unlike attached garages that can piggyback off the main house. This adds complexity and cost.
- Trenching & Conduit: Extending power from the main meter involves digging trenches and laying conduits especially important in frost-prone regions.
- 240 V Circuits: If you plan on running power tools, an EV charger, or a heater, a dedicated 240 V line is essential.
Typical costs in Canada:
- Electrical wiring (general): $1,050–2,625
- Plumbing (water/sewer): $900–1,300
For complex runs, plumbing can exceed $2,000.
Insulation & Condensation Control: Protecting Your Investment
Steel garages are prone to condensation, especially in cold, humid Canadian climates. When warm air meets cold metal, moisture forms leading to rust, mold, and damage.
Insulation choices:
- Radiant barrier insulation: Reflects heat and limits condensation. Energy-efficient and long-lasting.
- Foam boards: Budget-friendly and DIY‑friendly, though less optimal long-term.
- Spray foam: Excellent air and moisture seal; higher cost and best left to professionals.
- Fiberglass: Affordable, but risky can trap moisture and worsen problems over time.
Garage door R-value guidance:
- R‑6 to R‑9: OK for seldom-used detached garages
- R‑10 to R‑13: Better for attached spaces or if you plan to heat it
- R‑14+: Ideal for heated workshops or frequent use
For a helpful chart that breaks down R‑values, performance, and recommendations, check out this R‑value insulation chart
Plumbing Options: Drainage, Sinks, and Beyond
- Adding water or sewer lines typically costs $900–1,300, with more elaborate setups pushing $2,000+.
- Avoid placing the garage directly over primary gas, sewer, or water lines when possible this complicates maintenance and increases risk.
Heating: Staying Warm, Staying Smart
Depending on your use, heating options vary:
- Electric baseboard heaters: Simple and cheap; ideal for smaller spaces.
- Mini‑split heat pumps: Efficient, offering both heating and cooling. Can also help reduce humidity key against condensation.
- Radiant heating: Comfortable, though more at-home in finished interiors.
Budget Snapshot: What to Expect
From recent estimates in Canada:
| Utility Component | Estimated Cost |
| Insulation (whole garage) | $0.90–2.75 per sq ft → $2k–6k |
| Wiring (electrical) | $1,050–2,625 |
| Plumbing (water/sewer) | $900–1,300 (up to $2k+) |
The Real Cost Breakdown
Here’s an easy-to-scan table that breaks down what Canadians are actually paying for a detached steel garage from shell to turnkey builds:
| Garage Type | Size | What’s Included | Typical Cost |
| Basic Shell (Prefab Kit) | 600 sq ft | Steel kit only | ~$9,000–$15,000 |
| Turnkey Prefab Build | 600 sq ft | Kit + foundation + delivery + assembly + basic features | ~$14,400–$25,800 (at $24–$43 per sq ft) |
| Detached Garage (General) | ~600 sq ft | Full build, including utilities, slab, and finishes | ~$28,000–$52,000 average across Canada |
Notes:
- Prefab kits (shell only) for smaller garages are priced between $15–$25 per sq ft, which totals around $9,000–$15,000 for a 600 sq ft garage.
- Turnkey prefab packages, which include delivery, foundation, installation, and basic features, typically run $24–$43 per sq ft. That amounts to approximately $14,400–$25,800 for the same 600 sq ft garage.
- Independent estimates for fully built detached garages in Canada land between $28,000 and $52,000, varying by size and amenities.
Not sure if a kit is right for you? Here’s a helpful guide on why you should consider garage kits for your detached garage.
Common Mistakes Canadians Regret
Building a steel garage is exciting but one misstep can lead to costly regrets. Let’s keep it simple and practical:
Skipping Proper Planning & Design
Jumping into ordering a kit without fully planning is a big misstep. Many overlook future needs like storage, tool setups, or EV chargers and end up wishing they’d added just a little more space down the road.
Ignoring Building Codes & Permits
Some folks assume “it’s just a garage,” and skip permits. Not knowing or following local rules can lead to delays, fines, or even mandatory demolition. Always check codes, zoning, and permit requirements before you begin.
Poor Foundation Planning
From not testing the soil to rushing slab work, foundation mistakes are common. Pouring the slab before designing it ▸ or before getting measurements and engineering specs ▸ often leads to misalignment, frost heave, cracks, or instability.
Misplacing Anchor Bolts or Skipping Accuracy
Anchor bolts must align precisely with steel framing. A few millimeters off and the structure won’t fit right leading to field modifications, crooked walls, or weaker connections.
Forgetting Future-Proofing
It’s easy to underestimate space needs. Will you need a lift, shelving, or bigger vehicles? Measure beyond today’s needs , wider doors and taller ceilings can save stress later.
Rushing Erection Without Following Plans
Think building a steel garage is easy? DIY kits can seem simple, but skipping instructions or safety protocols leads to misaligned, unsafe structures. Always follow plans and work with certified installers when needed.
Overlooking Drainage & Moisture Control
Neglecting drainage and moisture barriers under the slab invites all kinds of trouble: frost movement, water pooling, foundation damage, or even rust inside your steel garage.
Why These Mistakes Matter
Each error not only raises costs but also threatens the longevity and functionality of your steel garage. Canadian winters, frost, and weather demands add extra complexity. Avoid these pitfalls, and you’ll save time, money, and headaches.
Doing It Right: Professional Standards for Steel Builds
Building a steel garage isn’t just about putting pieces together. It’s about meeting Canadian standards so your structure is strong, safe, and compliant.
Engineered Drawings & Professional Oversight
- CSA-S16 Design of Steel Structures governs how steel buildings must be designed, fabricated, and erected in Canada. Your plans should meet this standard to ensure structural integrity.
- Manufacturers need CSA A660 certification, and must provide a Certificate of Design and Manufacturing Conformance, a document sealed by a licensed engineer that confirms your garage conforms to Canadian building codes.
- These stamped drawings are often required for permit approval and must include details like connection points, loads, and anchoring specs.
Compliance with the National Building Code of Canada (NBC)
- The NBC 2020 sets the technical requirements for any new building especially those involving alterations or HVAC/plumbing systems. Your steel garage must meet these provisions.
- A licensed engineer often needs to perform the general review, overseeing inspections, testing, and ensuring materials meet specifications especially during permits.
Choose Canadian Suppliers Who Understand Local Needs
- Canadian-made steel buildings often use AZ180 Galvalume Plus with a 50-year rust perforation warranty, plus they are CSA-A660 certified ensuring they match local climate needs and codes.
- Locally manufactured buildings often come with engineered, stamped drawings tailored to Canadian snow, wind, and seismic loads helping speed up permitting and avoid code issues.
- By buying Canadian, you also support domestic steel, create jobs, and reduce reliance on imports with uncertain quality or cert compliance.
Warranties & Long-Term Structural Confidence
- Top manufacturers back their steel kits with strong warranties (often 30–50 years), covering corrosion and material integrity.
- Steel lasts decades with minimal upkeep. It resists fire, pests, and warping making it a cost-effective, durable choice.
Conclusion
A detached steel garage can be a game-changer durable, low-maintenance, and built to last in Canadian weather. But success comes from planning right: permits, frost-proof foundations, proper insulation, and future-proof utilities.
When done properly, your steel garage isn’t just storage, it’s an investment that adds real value to your home.
Ready to make it happen? Discover Metal Pro™ Steel Garage Kits engineered for Canadian winters, customizable to your needs, and backed by warranties that let you build once and build right.
Your perfect garage starts with one click.






