I-Beam buildings are widely utilized for larger structures such as warehouses, industrial facilities, and commercial buildings because of its versatility, durability, and ability to span long distances without the need for internal columns.
I-Beam buildings are structures constructed using steel beams in the shape of an “I.”
These beams are known for their high strength-to-weight ratio, making them popular in construction for their ability to support heavy loads.
In an I-beam building, the main structural support comes from these steel beams, which are often arranged in a grid pattern to form the framework of the building.
Other components including braces, decking, and columns are attached to the beams to complete the structure.
These buildings are widely used in residential, commercial, and industrial construction due to their versatility, durability,
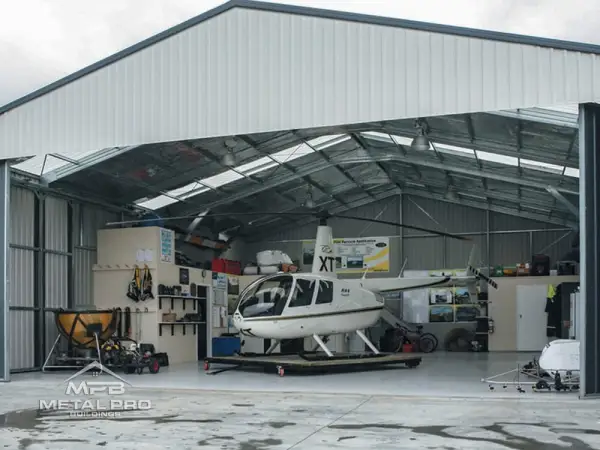
I-Beam buildings are used in many different industries because of its strength and long-span capabilities. They are commonly used in commercial settings like warehouses and big box retail stores, facilitation spacious layouts and heavy load capacities.
I-Beam constructions sustain large machinery and endure challenging working environments in industrial settings, such as manufacturing and processing facilities. Agricultural buildings, including barns and livestock facilities, rely on their durability to withstand weathering and support agricultural operations.
Furthermore, I-Beam construction offers the strength, flexibility, and dependability required for a variety of applications, ranging from accommodating large aircraft to supporting heavy equipment, in sports facilities and aviation hangars. I-Beam buildings serve as versatile solutions across industries where robustness, durability, and expansive spaces are essential.
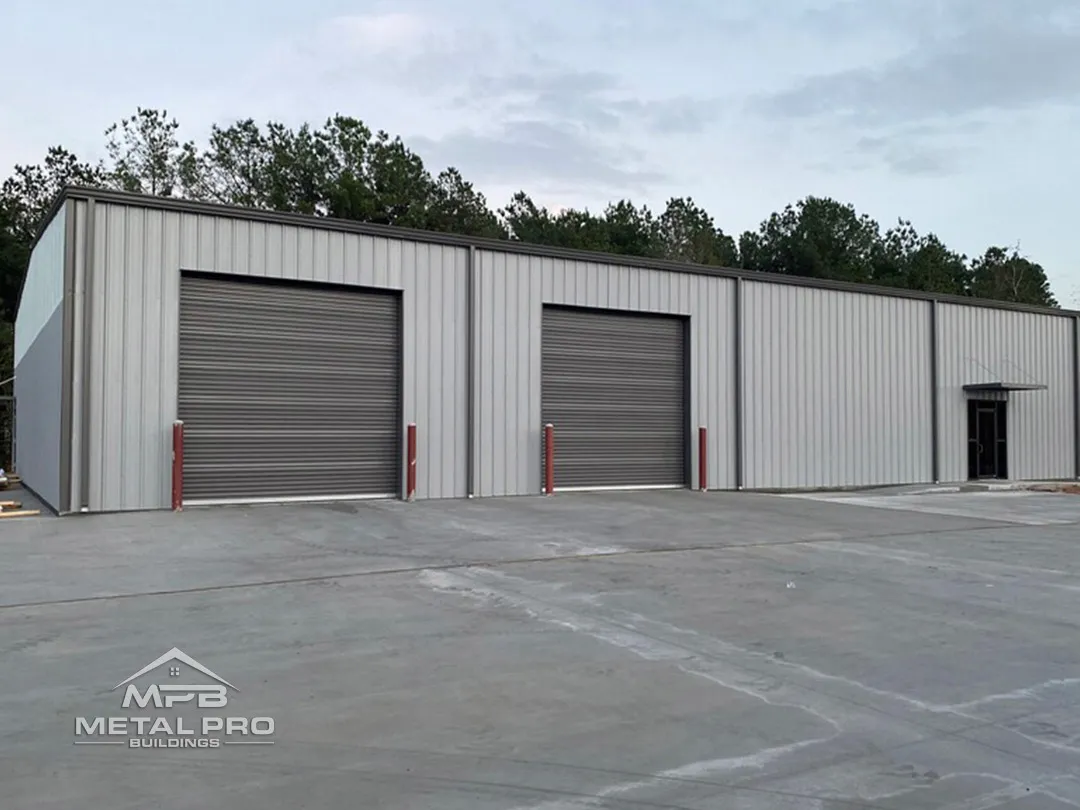
I-Beam steel buildings can be easily modified or expanded to accommodate growth or new requirements as business needs change over time, this adaptability ensures that the building remains functional for years to come.
I-beam steel buildings can be easily customized to meet specific requirements. They are available in various sizes and shapes, and their modular design allows for flexibility in layout and functionality.
I-Beam steel structures are renowned for their strength and durability. I-Beams can handle heavy loads without the requirement for interior support columns because of their exceptional load-bearing capacity.
We offer quality and cost-effective steel building accessories manufactured in Canada to complete your project.









Construct the building of your dreams and express yourself with our various colour options, customize the entire look of your building by selecting the corner colour, eave colour, wall colour, gable colour, jamb colour and roof colour.
Available for CFS and I-Beam Buildings.
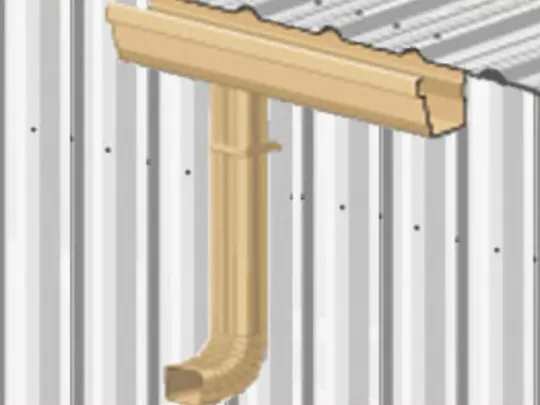
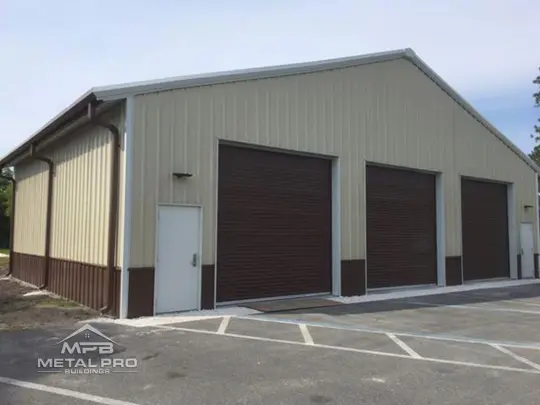
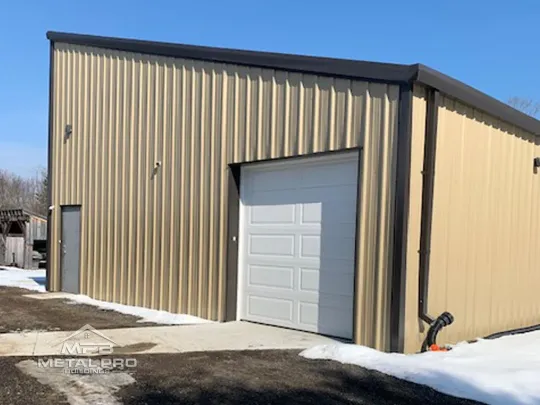
Collects and transports precipitation safely away from the building.
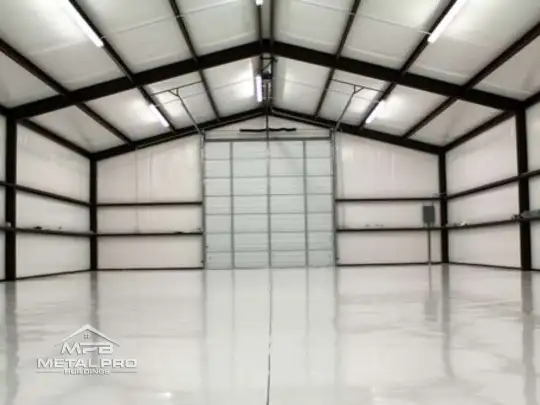
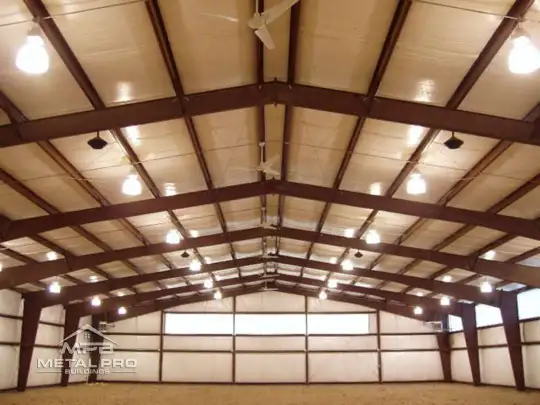
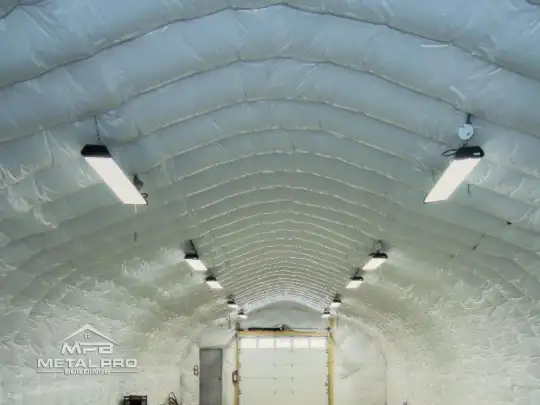
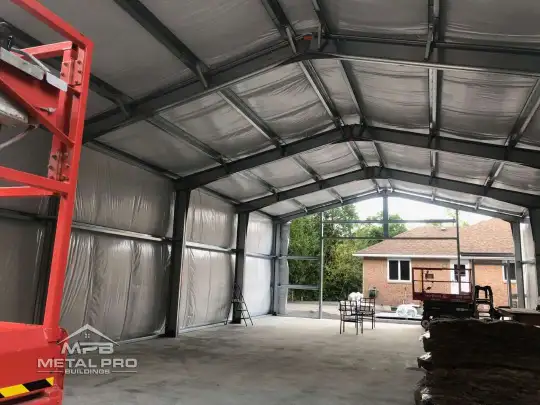
Premium heavy duty blanket insulation with added abuse resistance. Blanket insulation is made up of small fibres, used in floors, ceiling, and inside of walls.
These versatile panels provide advanced protection, design flexibility, and fire resistance, making them ideal for various architectural and performance needs.
Liner panels are interior walls of steel paneling. Similar to exterior walls, they consist of standard 3-foot wide panels (usually 29 gauge) that are screwed to the framing. Full-height liners run from floor to roof and attach at the top to the eave struts on the sidewalls and to the rake rafter on endwalls.
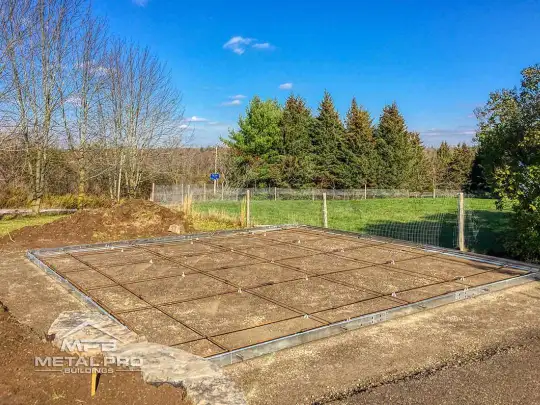
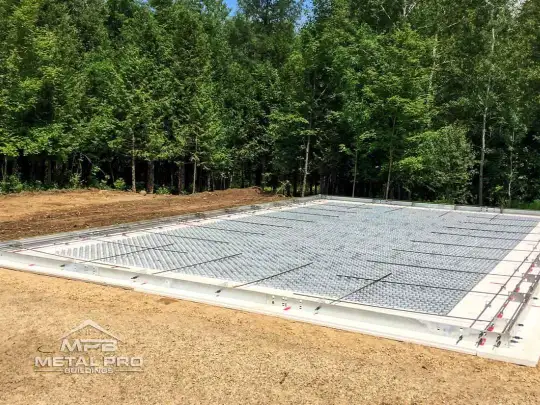
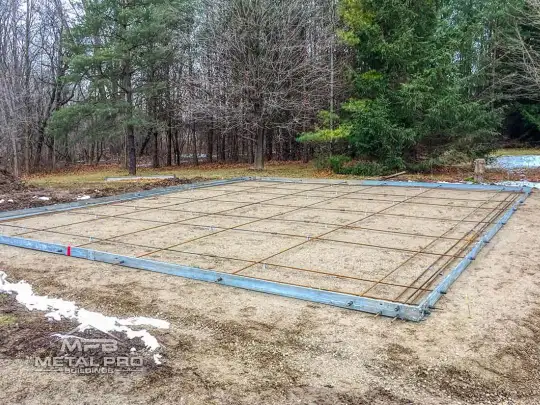
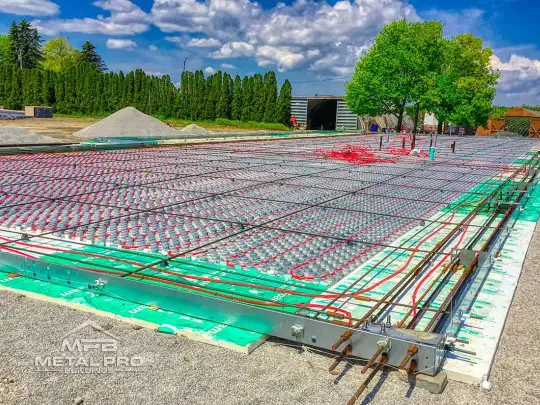
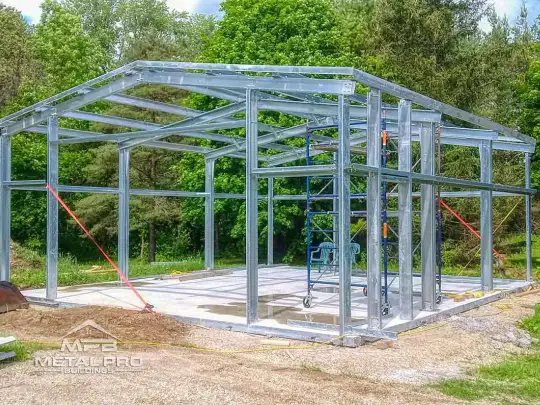
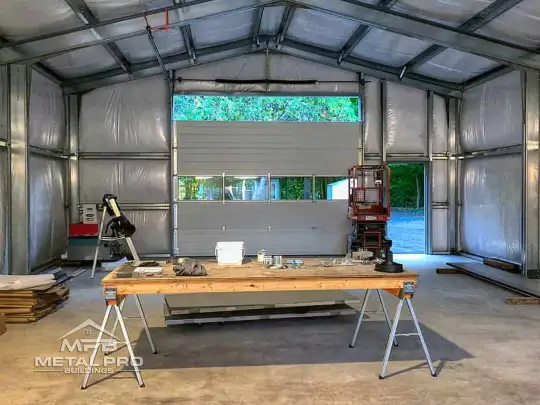
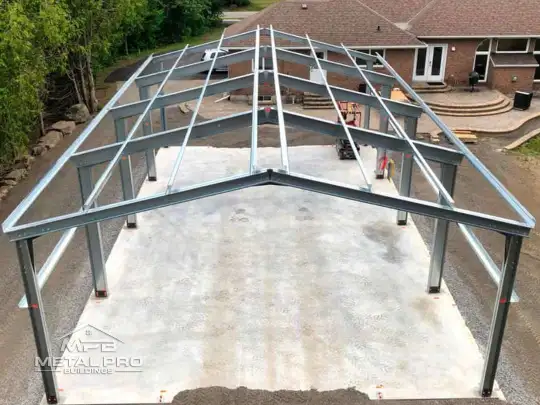
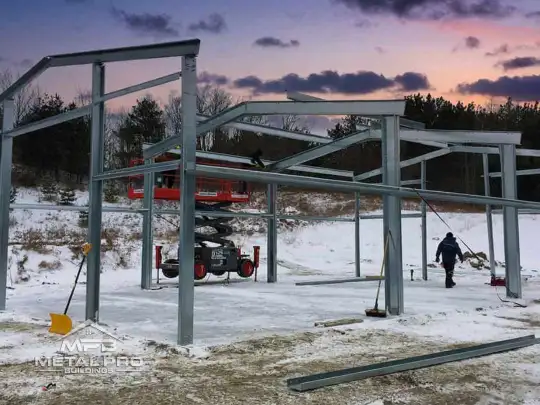
Our flat slab, frost-protected floating foundations utilize high strength steel to resolve common issues that arise from building on environmentally sensitive land, extreme frost, variable soil conditions, high static water, remote site locations, and tight budget installations.
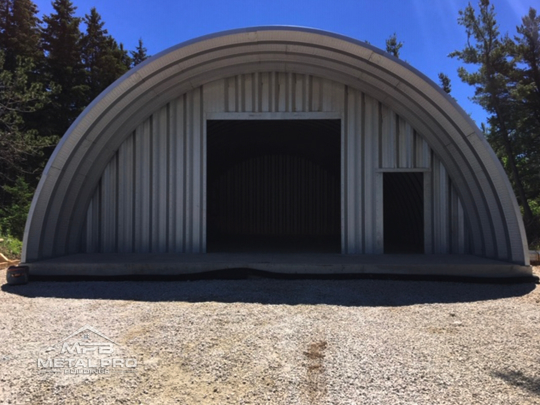
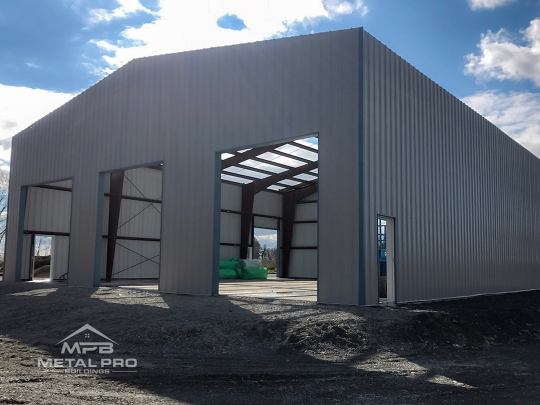
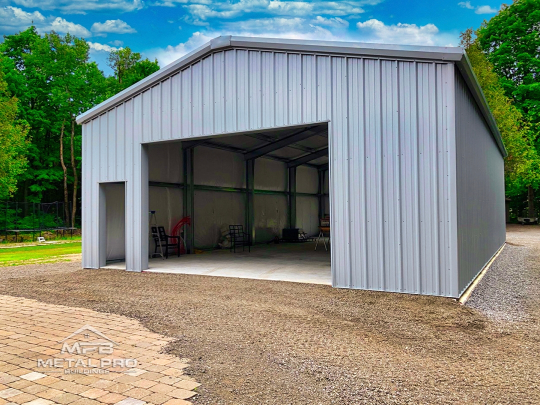
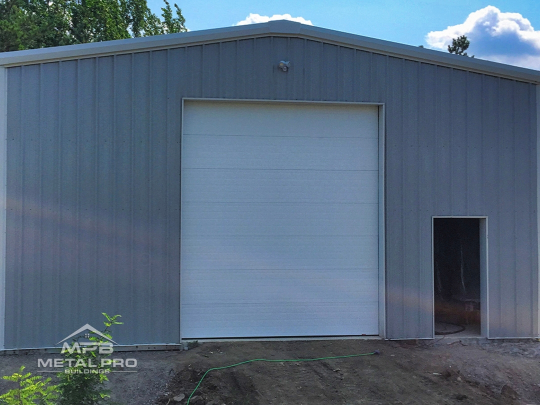
Ready-made doors including hangar, sliding, sectional overhead, the convenient 4×7 service door. Built to your specifications or just use a frame to install your favourite custom door.
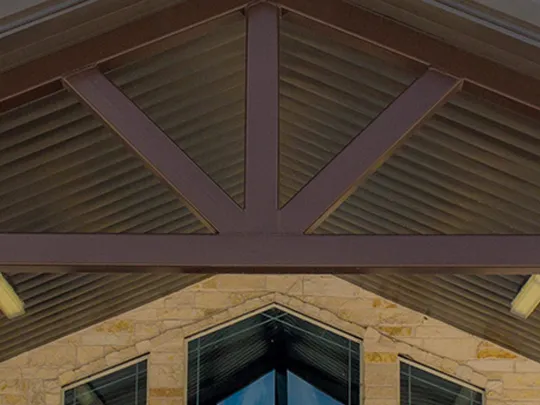
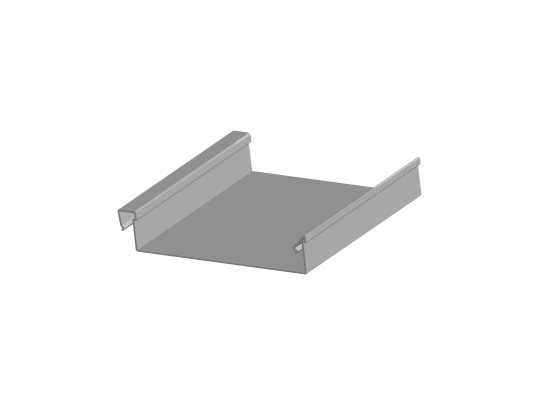
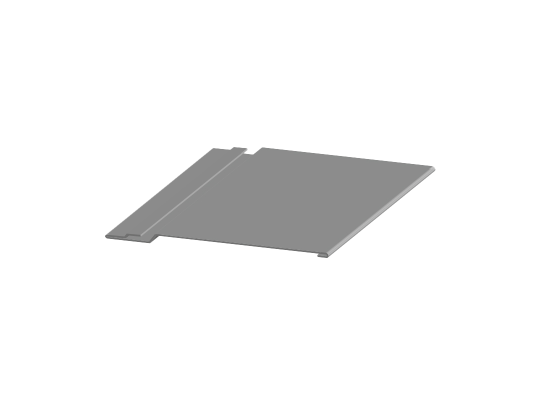
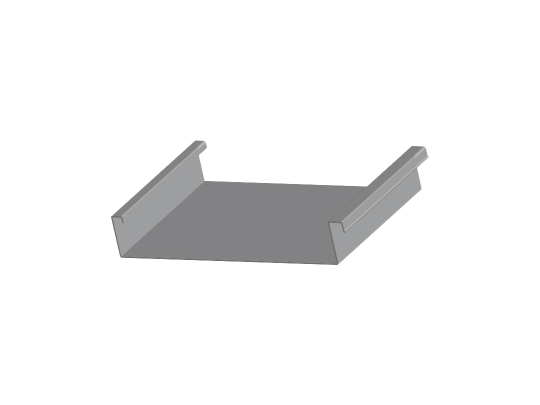
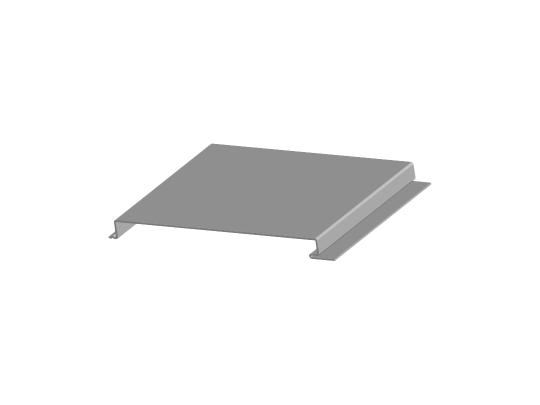
Easy-to-install soffits offering a full range of design capabilities to meet your unique project needs. High-quality, functional and durable styles that are long-lasting and created exceed your expectations.
Fibreglass reinforced plastic panels allow natural light transmission into the building. Daylighting can reduce energy costs.
26 gauge, 10’ long x 9” throat gravity type roof ventilator unit in Polar White, with or without dampers and designed for continuous runs.
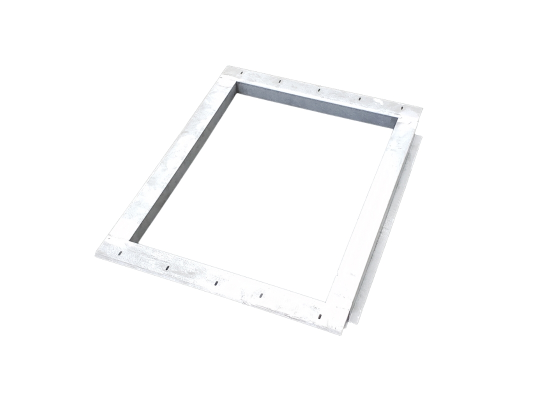
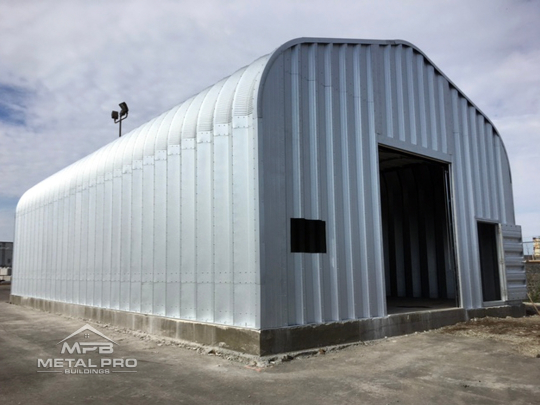
Bring in natural light to reduce your lighting bills while adding aesthetic appeal to the exterior of your building. Self-flashing and self-framing aluminum windows are available with Thermal Break or Non-Thermal Break frames.
I-Beams are used as horizontal beams to support roofs and floors or as vertical columns to support the weight of the building.
I-Beam buildings are constructed using a steel framework consisting of I-Beam shaped beams, columns, and other structural elements. The beams are bolted together to form the framework of the building, which is then clad with walls and roofing materials.
I-Beam buildings can be customized in terms of size, shape, and design to meet the specific requirements of the project. Our building specialist will work with you to create a building that maximizes space while ensuring structural integrity.
I-Beam buildings require minimal maintenance. Regular inspections for signs of corrosion or damage to the steel framework are recommended. Additionally, routine maintenance of roofing, siding, and other building components is necessary to ensure its longevity.
Whether you’re in the market for a safe place to store your precious vehicle, a workshop, warehouse, shop building, riding arena, steel barn, or anything in between. We have the perfect steel building package for you.
Our durable, long-lasting I-Beam building packages come in a variety of models, configurations, and styles, from commercial to residential, our expert team of building specialists are always ready to find you the perfect solution that will meet your exact needs.