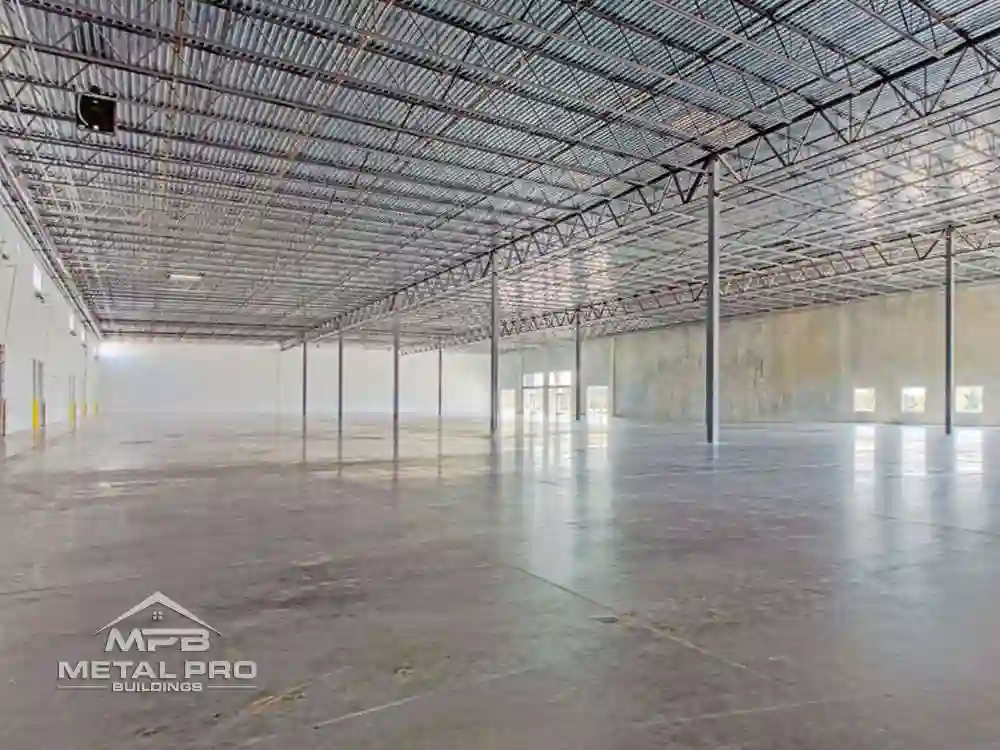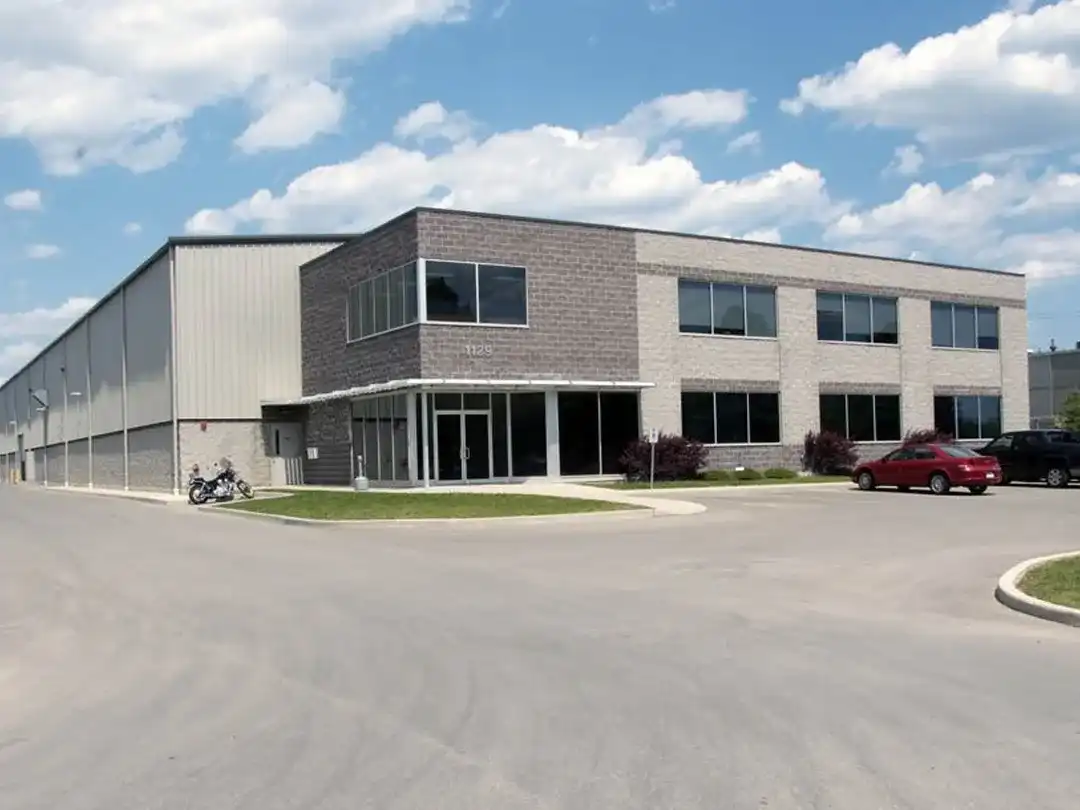We excel in delivering high-quality, fully customizable prefabricated steel office buildings that are manufactured in Canada and distributed across North America. We prioritize your needs ahead of our own, demonstrating an unrelenting dedication to customer satisfaction and providing unmatched service quality.

Offices are where teams come together to brainstorm, create, and innovate, driving your business forward. As your company grows, you might need more space for new hires or additional equipment. Traditional construction methods can be both expensive and time-consuming, which isn’t ideal when you’re trying to stay ahead.
We provide prefab metal office buildings that are customized to fit your meet your specific requirements. As North America’s top choice for pre-engineered steel structures, we offer a quick and affordable solution for expanding your workspace. Our buildings are ideal for governmental, commercial, and industrial applications, providing a flexible and durable solution that keeps your business moving forward without unnecessary delays.
We craft custom steel office structures built to withstand severe weather and seismic conditions, from heavy snow and rain to tornadoes and earthquakes. Our versatile roof styles and structural options address specific environmental challenges, ensuring your office remains secure and functional.
Our in-house engineering team tailors each design to meet local building codes and safety standards, creating steel offices that are both durable and perfectly suited to your unique environment. We blend advanced engineering with personalized design to deliver buildings that stand strong and provide a reliable workspace.

When it comes to customization for prefab steel office buildings, we understand that every business has unique needs. That’s why we offer a range of options to tailor your steel office to fit your exact specifications.
Choose from a wide array of colour options to match your brand and enhance the look of your office. Customize the size of your building and determine the number and placement of doors and windows to optimize functionality and flow. Our additional accessories, such as advanced insulation, gutters and downspouts, skylights, and more, ensure your office is both practical and comfortable.
By selecting Metal Pro™, you’re not just investing in a prefab steel office building, you’re choosing quality, durability, and exceptional service. Discover how our tailored solutions can elevate your workspace and support your business’s success.
Metal Pro™ specializes in providing cost-effective prefab steel office buildings designed to meet your unique business needs. Our buildings offer unparalleled flexibility, allowing you to create your ideal layout, size, and exterior finish.
Whether you’re expanding your office space, setting up new corporate headquarters, or need a versatile workspace, our steel buildings are engineered to accommodate a wide range of uses. From open floor plans perfect for collaborative environments to segmented designs for private offices and meeting rooms, you have complete control over your interior configuration.
Design the perfect space for your business with Metal Pro™ — where durability meets customization in your next office building.
Transparent quotes ensure peace of mind and confidence in your investment.
We deliver top-quality materials and craftsmanship in every prefabricated steel building kit.
Customize your steel building to match your unique vision with our extensive customization options.
Prefabricated steel buildings offer many benefits for commercial use.
They are a excellent investment for various business ventures. Steel buildings have lower construction and maintenance expenses and their durability and energy efficiency result in reduced repair costs over time and result in significant savings on utility bills.
They can be customized to ensure that businesses can create unique spaces that reflect their brand and operation needs. This makes them an excellent option for business owners looking for long-term value and performance.
Steel buildings are highly customizable to fit specific business needs. Its versatility allows a wide range of customization options to tailor to the unique requirements of different businesses. Whether it’s a retail store, warehouse, office space, or any other commercial application, steel buildings can be designed and confused to meet specific size, layout, and functionality requirements.
Steel buildings are highly versatile and can be easily expanded or modified to accommodate changing business needs. Whether you need to add extra space, create new openings, or even incorporate additional features, steel buildings offer the flexibility to make modifications efficiently and cost-effectively. You can add more framing and panels to increase its size, which can be seamlessly integrated into the existing structure without compromising its integrity.
During the consultation, our building specialist will assist in designing your steel building. This includes determining size, location, accessories, and building requirements.
Following the consultation, you will receive a tailored quote with all the necessary details. We will recommend the best structure that meets or exceeds your needs and building concept.
During the consultation, our building specialist will assist in designing your steel building. This includes determining size, location, accessories, and building requirements.
Following the consultation, you will receive a tailored quote with all the necessary details. We will recommend the best structure that meets or exceeds your needs and building concept.
During the consultation, our building specialist will assist in designing your steel building. This includes determining size, location, accessories, and building requirements.
Following the consultation, you will receive a tailored quote with all the necessary details. We will recommend the best structure that meets or exceeds your needs and building concept.
During the consultation, our building specialist will assist in designing your steel building. This includes determining size, location, accessories, and building requirements.
Following the consultation, you will receive a tailored quote with all the necessary details. We will recommend the best structure that meets or exceeds your needs and building concept.
EXCELLENTTrustindex verifies that the original source of the review is Google. Great service, from start to delivery....Matt and everyone at Metal Pro were great.....the product was as sold, and went together with out a problem..... very happy with everything....Trustindex verifies that the original source of the review is Google. These guys are incredible to deal with. Jude is the individual I’ve dealt with and I can’t say enough good things about how easy he has made this process. Every concern or question I have sent over to him has been answered quickly, even returning calls on the weekends during his off time. Will definitely be using them again in the future.Trustindex verifies that the original source of the review is Google. We purchased a quonset hut building over a year ago, we couldn't build because we had to wait for the permit,so the building was just sitting on the lot.We finally put it up over a year later...it's a beautiful building and it came with everything they said it will.The price was very good too.Thank you Metal Pro,thank you John!!!We will buy from these guys again!!!Trustindex verifies that the original source of the review is Google. We have not actually purchased anything from Metal Pro yet, but the initial process of working with them was very possitive. Dan with the sales department was very accomidating and went out of his way to get us the information that we needed. Thank you.Trustindex verifies that the original source of the review is Google. When I was looking for a smaller steel garage/port, I was extremely fortunate to have a salesman named Jude Cassimy help me with that I was looking for. He showed me exactly what I wanted and gave me quotes very quickly. Jude had great communication and was extremely thorough in trying to help me. Although I decided to go a different direction, Jude continued to have great service and provided support with questions. Metal Pro Buildings clearly has a high standard when it comes to business and customer service. Thank you!Trustindex verifies that the original source of the review is Google. We were very satisfied customers with very quick turn around with our multiple scenario quotes for a project at the Toronto Cricket Club. Jude Cassimy in sales answered all calls, gave sound advice, and knew local by laws and engineering aspects to help us make an informed decision. I would certainly recommend Metal Pro from my experience. Steve Pataki Director of Facilities, Toronto Cricket Skating and Curling Club