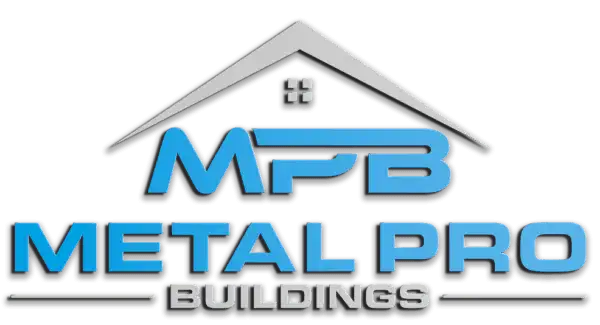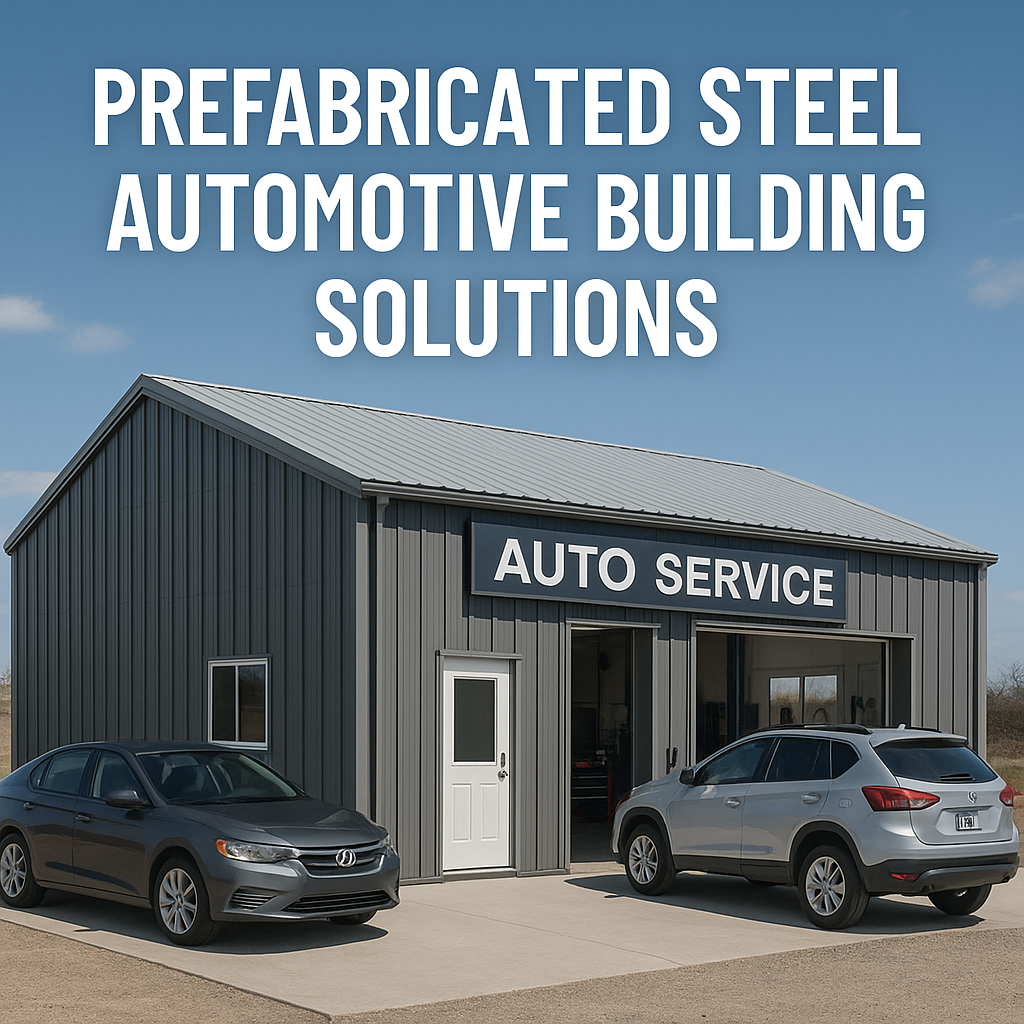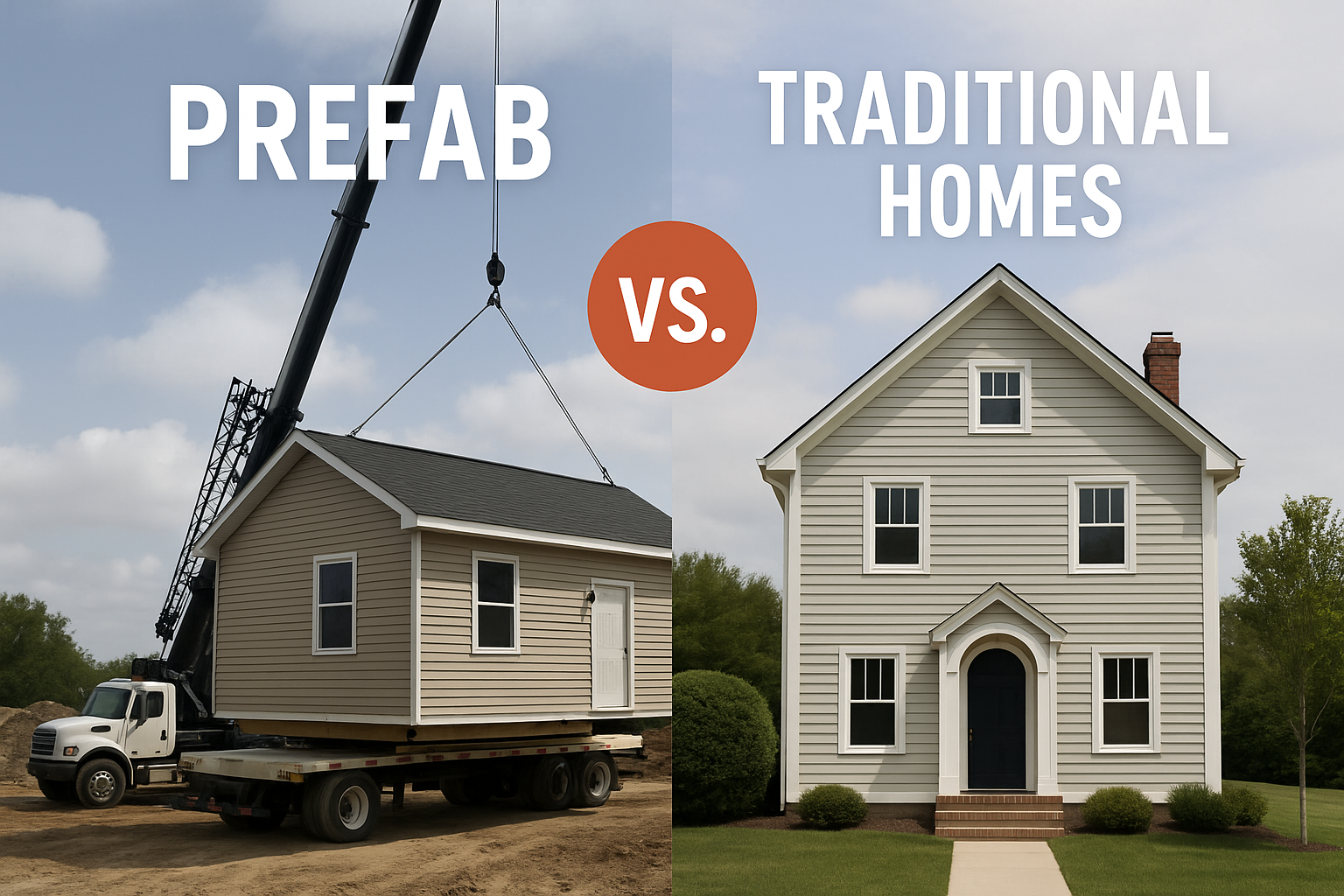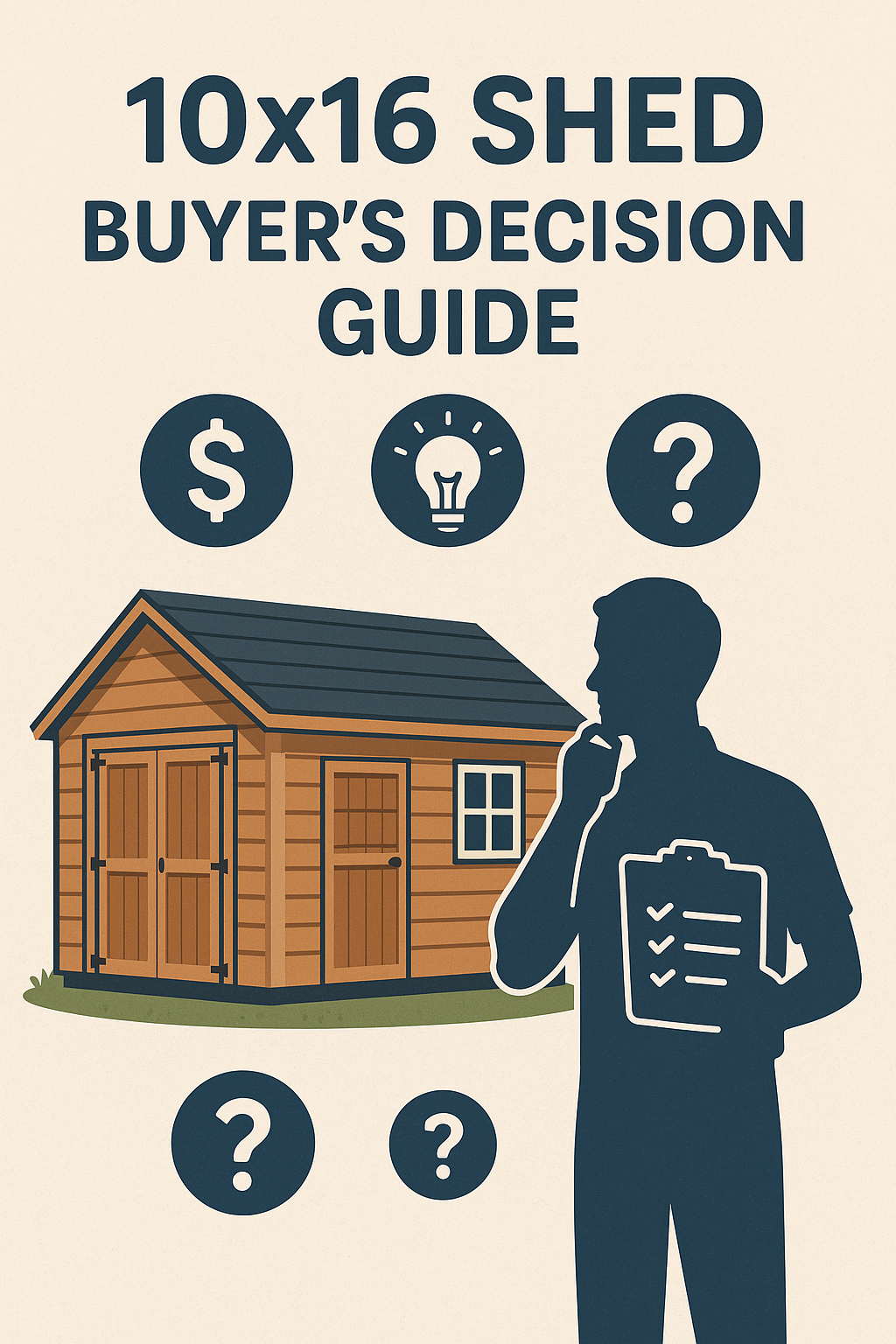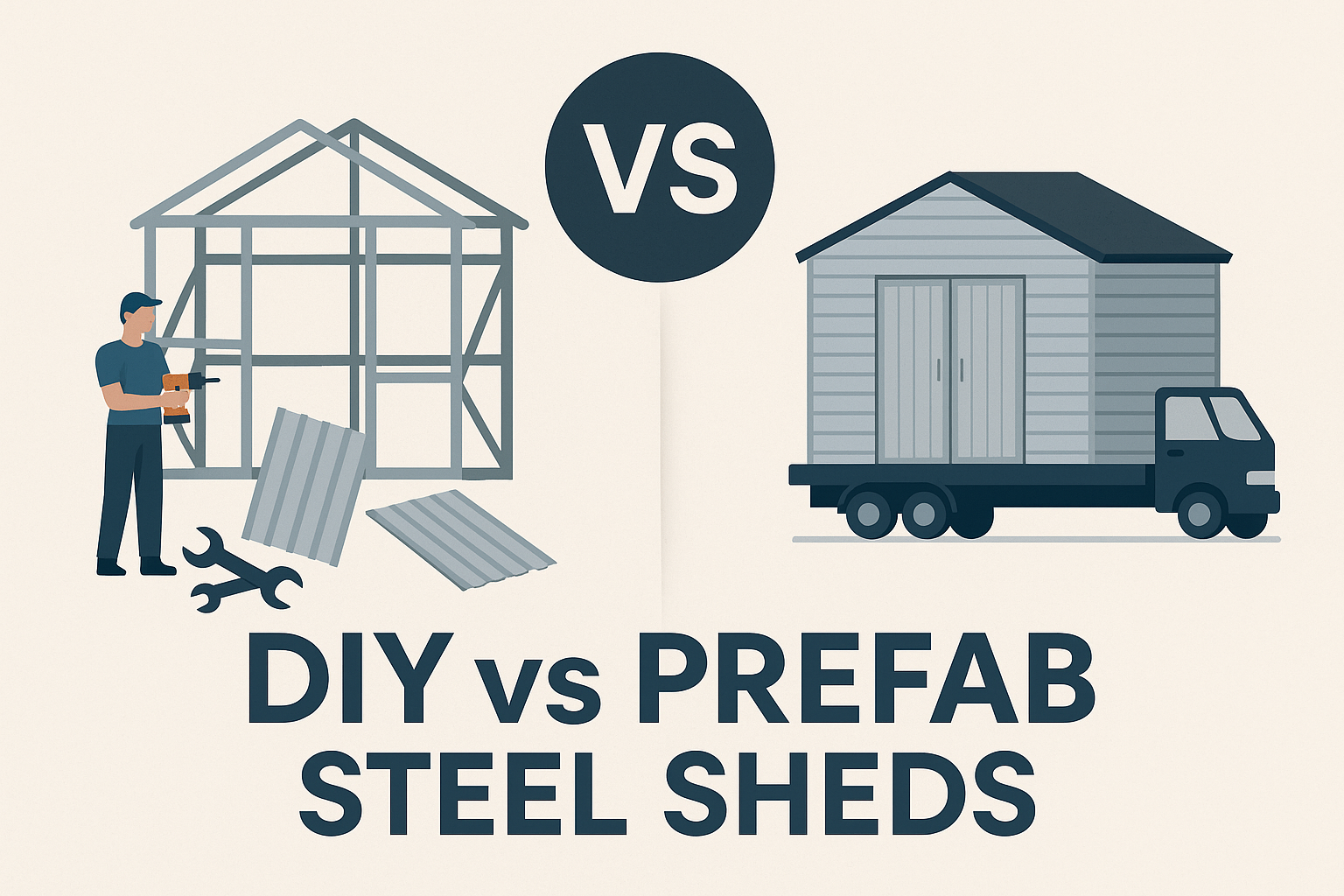Buying a metal barn is more than picking a color or comparing prices. Whether you’re storing equipment, housing animals, or building a workshop, the barn you choose needs to meet your needs now and in the future.But with so many options, it’s easy to get overwhelmed.
Do you need insulation? What foundation works best? Will it meet local building codes? This article breaks down the 10 key things to consider from layout and permits to customization and long-term value so you can buy with confidence and avoid costly mistakes.
What Is the Main Purpose of Your Metal Barn?
Before you choose dimensions, materials, or even a design, ask yourself one key question: What will this barn be used for?
The purpose shapes everything else.
- Storing farm equipment or vehicles? You’ll need wide, open interior space and tall clearance.
- Housing animals? Proper ventilation, insulation, and natural light become top priorities.
- Using it as a workshop or hobby space? Think about electrical access, workspace layout, and comfort year-round.
- Planning for multiple uses? A flexible layout with future add-on potential is ideal.
Many buyers make the mistake of focusing on aesthetics or price first but if the structure doesn’t serve your specific function, you’ll end up wasting time and money retrofitting later.
Pro tip: Write down both your current and future needs. What seems “extra” today might become essential down the line.
Barn Size and Layout
When buying a metal barn, size and layout matter just as much as location. It’s not just about fitting your land it’s about fitting your lifestyle, equipment, and future needs.Think through how you’ll use the space: housing livestock, parking large machinery, storing feed, or running a workshop. A 30×40 barn may feel big until you try to park two tractors with space to move. Plan for growth. What fits now may feel cramped later. Upsizing slightly from the start often saves money down the line.
Smart layout also makes daily tasks easier. Keep walkways open, group related activities together, and ensure you have enough vertical clearance for tall vehicles or storage racks.A well-planned barn isn’t just a building, it’s a foundation for freedom and flexibility.
Building Codes and Permits
In Canada, building rules vary by province and municipality. While local offices issue permits, most requirements are based on the National Building Code of Canada (NBCC).
Why It Matters:
- You must follow zoning laws, setbacks, and snow/wind load rules.
- Some areas require engineered, stamped drawings.
Provincial Examples:
- Ontario: Permits needed for most barns; must follow the Ontario Building Code.
- Manitoba: Smaller barns (<600 m²) may be exempt; larger ones need full approvals.
- British Columbia: Uses the BC Code, but cities may have extra ag-related rules.
What to Do:
- Contact your local building department for exact rules.
- Ask about zoning, loads, dimensions, and engineered plans.
- Ensure your supplier, like Metal Pro Buildings, understands local codes and can help with permits.
Metal Pro™ Buildings specializes in prefab steel barns built for Canadian weather and code compliance. We provide engineered, stamped drawings for all provinces, making your permit process faster and stress-free.
Need help getting started? Request a free quote or speak to our experts to find out exactly what’s required in your area.
What Your Metal Barn Needs to Stand the Test of Time
A strong foundation is critical for withstanding Canada’s freeze-thaw cycles, shifting soils, and heavy loads.
Why It Matters:
- Must handle soil type, frost heave, and structural weight.
Common Foundation Types:
- Slab-on-Grade: Great for stable, dry sites; 4–6″ reinforced concrete.
- Perimeter Wall (T‑Footings): Best for cold climates and heavy barns.
- Pier & Beam: Ideal for uneven ground or lighter buildings.
Avoid These Mistakes:
- Don’t skip a site-specific plan, soil and frost depth vary.
- Ensure anchor bolts are aligned or your structure won’t fit.
Foundation Requirements
In Canada, the foundation of your metal barn must stand firm through freeze-thaw cycles, shifting soils, and heavy snow loads. This makes choosing the right foundation more than just a detail; it’s the key to long-term durability.
Why the Right Foundation Matters
Our varied climates and soil types from clay and silt to sand can lead to frost heaving, where freezing ground pushes and cracks foundations. Without proper design, your barn could suffer structural damage over time.
Foundation Options for Metal Barns
Slab-on-Grade
A concrete slab poured directly on the ground. In milder areas, it’s fast and economical. But in frost zones, it requires insulation below and around the slab, using a frost-protected shallow foundation (FPSF) to prevent frost penetration .
T-Shaped or Stem-Wall Foundation
A trench (footing) below the frost line topped with a wall rising to slab level. This classic approach is ideal for heavy barns or cold regions, stopping frost from reaching your slab.
Pier & Beam (Post) Foundation
Concrete piers are set below frost depth, with beams spanning between them. This is great for uneven terrain and soil that shifts plus it keeps moisture away from the structure .
Common Mistakes to Avoid
- Skipping soil testing: You need to know if your ground has frost-susceptible clay or silt.
- Ignoring insulation with slabs: Without it, frost can lift the slab, ruin anchor bolts, and shift the entire building.
- Mismatched anchor bolt placement: Always align bolts precisely, miss one, and your steel panels won’t fit correctly .
Material Quality and Steel Gauge
Not all steel barns are made the same. Quality starts with steel gauge and continues with smart climate protection. For a deeper look at how steel thickness affects building performance, check out our guide: What Steel Gauge Is Best for a Quonset Hut?
Steel Gauge & Strength
Steel gauge measures thickness, the lower the number, the stronger the steel:
- 22–15 gauge: Used by Metal Pro Buildings for superior strength and long-term durability.
- Higher yield strength means better resistance to snow, wind, and impact.
Also look for:
- Galvalume or galvanized coatings to prevent rust.
- Structural-grade steel (e.g., ASTM A500) for framing reliability.
Insulation & Ventilation
In Canada, temperature swings and moisture can damage a barn fast. That’s why insulation and airflow are essential.
- Insulation keeps interiors stable, lowers energy use, and prevents freezing or overheating.
- Use vapour barriers and continuous insulation to stop condensation and mold.
- Add ridge vents, gable vents, or HVAC systems to keep air moving and humidity low.
Customization Options:
Metal barns aren’t one-size-fits-all. Whether you’re storing machinery, housing animals, or running a business, customization makes your barn work smarter.
Popular features include:
- Doors & Access: Roll-up or sliding doors, man doors, and clear-story windows.
- Windows & Light: Insulated vinyl windows or polycarbonate panels for natural light.
- Roof Styles: Gable or snow-shedding vertical roofs; lean-tos for extra space.
- Colors & Finish: Galvalume or painted steel options to match your look and climate needs.
- Interior Layout: Add mezzanines, storage zones, or durable flooring based on use.
Why Customization Matters
Personalized options let your barn reflect how you operate. For example:
- Vertical roofing allows snow to shed rather than accumulate, reducing structural stress.
- Windows and clearstory panels reduce reliance on electric lighting and improve energy efficiency.
- Add-ons like mezzanines can help you use vertical space efficiently, great for tools or office space.
How to Choose Features That Work for You
- List must-haves: light, passageways, snow shedding, or storage zones.
- Prioritize based on your daily workflow.
- Consult your supplier for options that combine durability, appearance, and functionality for Canadian climates.
Installation Process and Timeline
A well-planned installation saves time, money, and frustration. At Metal Pro™ Buildings, we make the process smooth from delivery to final inspection.
Delivery & Prep:
Your kit ships after engineering and manufacturing. Be sure your foundation is level and anchor bolts are marked. Dry weather is best for delivery to avoid delays or damage.
Assembly Timeline:
- Frames (columns/trusses): 1–2 days
- Panels (walls/roof): Up to a week for a 30×40 barn
- Doors, windows, insulation: Usually done in another 1–2 weeks
Final Steps:
After the build, local inspectors will check for code compliance. Most final approvals come within 1–2 weeks, depending on your municipality.
Metal Barn Installation Timeline
| Phase | Timeframe |
|---|---|
| Planning & permitting | 2–6 weeks |
| Manufacturing & delivery | 4–8 weeks |
| Foundation & site prep | 1–3 weeks |
| Frame & panel assembly | 1–2 weeks (size-dependent) |
| Interior & accessory install | 1–2 weeks |
| Final inspection | 1–2 weeks |
| Total | 3–4 months (typical) |
This mirrors the typical timeline in prefab metal construction: your barn kit could be usable in as little as 12 weeks .
Budget and Total Cost of Ownership
Investing in a metal barn isn’t just about today’s cost, it’s about the total cost of ownership over years or even decades. Smart buyers weigh upfront investment against long-term value, maintenance needs, and future expansion.
Why Total Cost Matters
Studies show that properly engineered steel buildings cost less to maintain. You’ll spend around 1% of the initial building cost annually, far less than wood or concrete structures, which often require 2–4% for repairs, painting, and pest control. Over 20 years, energy-efficient insulated barns can also save 10–20% on heating and cooling amounting to thousands in savings .
Metal Barn Cost Factors
| Cost Factor | Impact on Budget |
|---|---|
| Size & Design Complexity | Larger, taller, or asymmetrical buildings cost more per square foot. |
| Geographic Factors | High snow/wind regions need stronger steel and insulation raising costs. |
| Material & Gauge | Metal Pro Buildings use 22–15 gauge steel; thicker gauges increase initial cost but improve lifespan. |
| Insulation & Ventilation | High R-value systems and mechanical setups save energy long-term. |
| Permissions & Foundation | Site prep, frost protection, and permits vary by location and soil requirements. |
| Maintenance Over Time | Steel buildings require little upkeep bill savings compound over time. |
Warranty and After-Sales Support
A solid warranty matters. It shows a company stands behind its product. In Canada’s harsh climate, roofs face snow, steel ages, and weather strikes hard. The right coverage gives you peace of mind.
What Warranty Coverages Should You Look For
- Rust-Perforation Warranty: Look for coverage that guards against steel rusting through. Metal Pro™ Buildings offers a 50-year rust-perforation warranty among the best in Canada.
- Structural Warranty: Your barn must hold up through snow loads, wind, and general wear. Many providers like Nucor offer 20-year structural warranties.
- Workmanship Dock: Some warranties cover installation faults. Metal Pro provides industry-leading support to prevent leaks or framing issues after setup.
- Weathertightness: Rain and melting snow can damage interior spaces. Nucor’s warranty covers up to 20 years of leak protection .
Why After-Sales Support Counts
A solid warranty helps but only if the support is there. Look for:
- A clear claims process, with forms and timelines.
- Inspections and replacements by certified reps.
- Technical support, like installation help or repair advice.
Conclusion
Buying a metal barn is a smart investment but it takes careful planning. From purpose and layout to insulation, permits, and warranties, every decision shapes the final result. The goal? A durable, customized barn that fits your needs and stands up to Canadian conditions.
