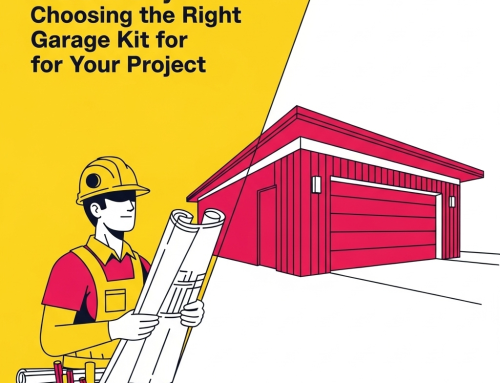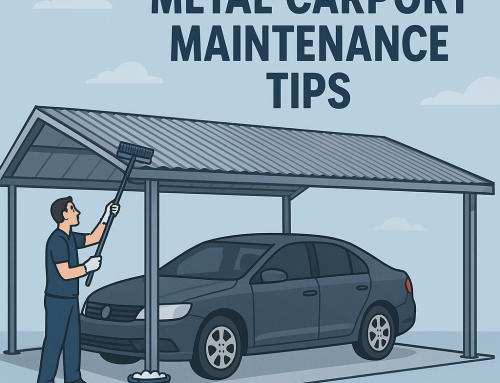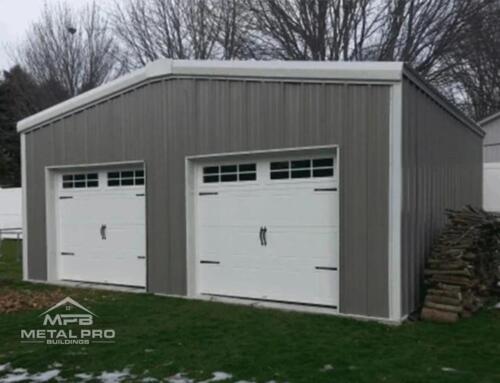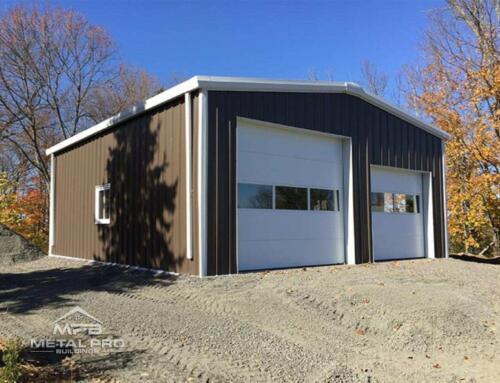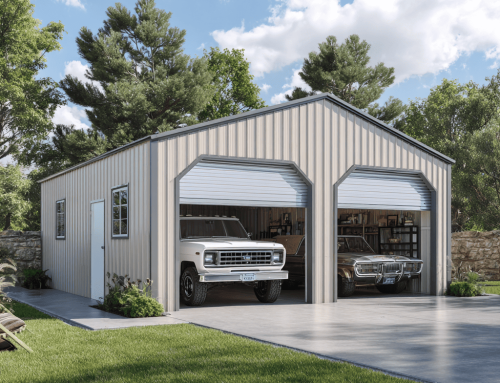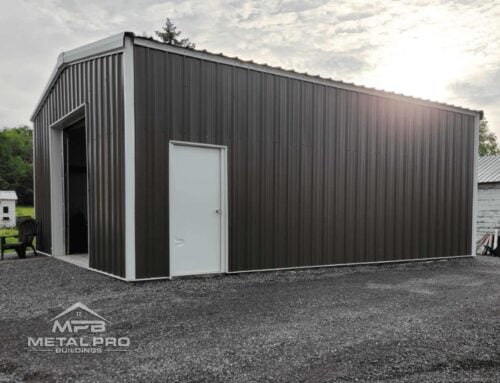Have you ever walked through a storage facility that felt like a confusing maze? Or worse, struggled to maneuver a moving truck down a too-narrow drive aisle? These frustrations are often the result of poor layout planning mistakes that can cost you thousands of dollars in lost revenue and repairs.
Whether you’re a first-time developer or an experienced investor, laying out your storage facility is not just about stacking metal boxes on a lot. It’s about designing a space that’s easy to access, secure, and profitable for years to come. Overlooking critical layout details can lead to safety hazards, regulatory headaches, and unhappy customers who won’t come back.
In this guide, you’ll discover the seven most common and avoidable storage facility layout mistakes. You’ll learn practical strategies to sidestep these pitfalls, create a smooth customer experience, and protect your investment from costly oversights.
Mistake: Ignoring Traffic Flow and Accessibility
Have you ever tried to back a moving truck into a cramped driveway? It’s stressful and sometimes dangerous. Poor traffic flow in a storage facility is one of the biggest reasons tenants get frustrated and leave bad reviews.
Why It Hurts Your Business:
When vehicles can’t move around easily, you end up with:
- Blocked drive aisles that slow everyone down
- Risk of damage to property and customer vehicles
- Fewer units rented because people look elsewhere
How to Avoid This Mistake:
Drive Aisle Widths:
Make drive aisles wide enough for vehicles to pass safely. One-way aisles should be at least 20–24 feet. Two-way aisles need 24–30 feet.
Turning Radius:
Large trucks need room to turn without hitting corners. Aim for a turning radius of 45 feet to allow smooth movement.
Entry and Exit Placement:
Place your entrance and exit far apart to avoid traffic jams. Vehicles should have a clear path in and out without crossing each other.
Clear Signage:
Install big, simple signs to guide drivers to their units. Good signage prevents confusion and keeps traffic flowing.
By designing for easy traffic flow, you make life easier for customers and protect your property from avoidable damage.
Mistake 2: Underestimating Unit Mix and Sizing Needs
Ever noticed rows of small units sitting empty while people wait for bigger spaces? That mismatch can drag down your profits especially in Canada, where the right mix makes a real difference.
What the Data Shows
- Self-storage in Canada generated roughly $5.3 billion in 2024, growing at about 6.5% annually .
- Average monthly unit rates in Canada:
- 5×5: $99
- 5×10: $134
- 10×10: $210
- 10×20: $321
- 5×5: $99
This tells us smaller units are more common and cash in faster while larger ones yield higher rents per unit but less revenue per square foot.
Typical Demand Split
A trusted industry mix (based on a broader North American profile) is:
- 5×5: 10%
- 5×10: 25%
- 10×10: 25%
- 10×15: 20%
- 10×20: 15%
- 10×30: 5%
Canadians living in condos or downsizing still need space but they don’t all need garages. That mix helps balance occupancy and revenue.
How to Get It Right
- Local market deep dive
Compare nearby competitor sizes, rates, and occupancy. Include demographic patterns such as families, students, downsizers, and snowbirds in Canadian cities . - Targeted mix
Offer a range: some compact (5×5–5×10), a core of mid-size (10×10–10×15), and a portion of larger units (10×20+). Aim for about 10%–15% 10×20 units to serve vehicle or boat storage. - Flexible layouts
Use movable partitions to convert between sizes as trends shift. - Pre-lease your units
Before finalizing plans, test the market by locking in interest. This helps avoid overbuilding. - Review and adapt
As the facility operates, track which sizes rent slow or fast. Be ready to re-divide larger units or split unused ones.
Aligning your mix with Canada-specific demand helps your facility lease faster and boost income per square foot.
Mistake 3: Poor Security Design
If your layout leaves blind spots or easy entry points, thieves will see opportunity. Poor security isn’t just risky, it costs you customers and credibility.
Why It Matters
Well-thought-out security deters theft, protects tenants, and saves on insurance. A single break-in can damage your reputation and drive occupancy down .
Best Practices for Smart Security Design
Perimeter and Gate Control
- Install strong fencing chain-link topped with barbed wire or razor wire if warranted .
- Choose sally-port style entry gates with keypad access and individual PINs linked to tenant accounts .
Lighting and Natural Surveillance
- Use bright, evenly spread LED lighting to focus on perimeters, building exteriors, and walkways .
- Position buildings so they face main roads or gates. This “fortress-style” layout removes blind spots .
Surveillance Cameras
- Cover all entry points, drive aisles, and fence lines. Include license plate recognition (LPR) at gates .
- Use multi-sensor cameras to minimize blind spots and wireless connectivity to overcome building limitations .
Alarms and Access Control
- Equip units or corridors with motion sensors and alarmed doors.
- Use cloud-based access systems with logs this deters theft and supports insurance claims .
Layered, Integrated Defense
- Employ a multi-layered approach: fence ➝ gate ➝ lighting ➝ cameras ➝ alarms.
- Integrate all systems so cameras and alarms trigger together, and logs are easily accessible .
How Your Layout Supports Security
| Layout Feature | Security Benefit |
|---|---|
| Perimeter buildings | Acts as a physical barrier no direct line to units |
| Clear sightlines between rows | Buildings face each other, reducing hidden corners |
| Well-lit, open drive aisles | Encourages natural surveillance by customers & staff |
The Bottom Line
Security design starts with layout. When fences, lighting, cameras, and alarms work together, you boost tenant trust and decrease losses. Plus, with visible security measures, you can often secure better insurance rates .
Mistake 4: Inefficient Use of Space
Wasting land in your layout isn’t just ugly it’s expensive. Whether it’s odd-shaped plots, excessive setbacks, or overlooked vertical space, inefficient design chips away at your bottom line.
Why It Matters
- Bad layouts reduce rentable area, shrinking revenue potential.
- Empty buffers and awkward unit placements lead to lost square footage.
- In dense or costly-lot Canadian markets, every square foot counts.
Where We Commonly Misstep:
- Awkward lot shapes : Forcing standard rows onto irregular parcels without adjusting design.
- Excessive setbacks : Overly conservative buffers push units away from buildable area.
- Single‑story sprawl : In urban settings, only building horizontally wastes valuable land.
- Unoptimized drive aisle widths : Wider aisles than needed reduce unit count.
- Underused vertical space : Forgetting about mezzanines or multi-level buildings.
How to Fix It:
1. Plan for Efficient Footprints
Map your lot carefully. Position buildings to match parcel shape. Use staggered rows or L/U layouts to mirror site boundaries .
2. Optimize Aisle Widths
Use standards: 23–28 ft between buildings for two-way lanes, and up to 35 ft in snowy zones .
3. Go Vertical in Dense Areas
Multistory facilities in Canadian cities can dramatically boost rentable space per acre. Vertical construction costs more but yields higher long-term profits.
4.Use Mezzanines or Tiered Storage
If full vertical isn’t viable, mezzanines help multiply usable area, especially inside unit buildings .
5. Phase and Expand
Design with expansion in mind. Leave open space for future building phases. This avoids blocking access or overhauling operations when demand grows .
6. Balance Space with Amenities
Include customer features like EV charging or landscaping, but place them thoughtfully along edges or in planned amenity zones to avoid encroaching on rental footprint.
Mistake 5: Inadequate Drainage and Water Management
Failing to plan for proper drainage can cause wet units, erosion, building damage and costly repairs. Especially in Canada’s variable climate, managing water is critical.
Why It Matters
- Poor grading can lead to standing water around units.
- Inadequate stormwater systems risk flooding during heavy rains or snowmelt.
- Water damage forces repairs, liabilities, and unhappy tenants.
Canadian Standards and Regulations
In Ontario and British Columbia, new commercial developments must use on-site rainwater management. Vancouver’s code, effective from July 1, 2025, requires detention tanks or infiltration systems for parcels over 1,000 m² .
Canada also promotes Low-Impact Development (LID) systems like permeable pavements, bioswales, and rain gardens to mimic natural water cycles .
Common Drainage Mistakes
- Flat grading not directing water away from buildings.
- No stormwater detention leading to overflow during heavy precipitation.
- Ignoring municipal swales or existing drainage paths.
- Using impermeable surfaces without LID strategies.
Design Solutions That Work
1. Proper Lot Grading
Slope the ground away from structures at a minimum of 2% (i.e., 2 cm drop per meter) for the first 3 m to prevent pooling around buildings.
2. Stormwater Management Systems
Use detention basins, retention ponds, or underground vaults depending on space availability and local regulations .
Install dry wells beneath parking areas to collect rooftop or paved runoff .
3. Incorporate LID Features
Use grassed swales, permeable pavement, and rain gardens to reduce runoff and filter pollutants .
Harvest rainwater in cisterns for irrigation or non-potable uses a sustainable and code-friendly option .
4. Maintain Drainage Over Time
Schedule regular cleaning of swales, inlet grates, and detention systems. Inspect for sediment buildup or blockages seasonally.
5. Follow Local Guidelines
Check municipal and provincial stormwater codes for example Vancouver’s private property rainwater management rules and InfraGuide best practices .
Bottom Line
Smart drainage design doesn’t just protect your facility it supports sustainability and code compliance. By controlling water on-site and reducing runoff, you’ll avoid damage, save on infrastructure costs, and keep tenants dry and satisfied.
Mistake 6: Overlooking ADA and Fire Code Compliance
Skipping accessibility and fire code planning can lead to costly legal issues and construction delays.
Accessibility: CSA & ADA-Like in Canada
Canada follows CSA B651 standards and provincial codes for accessibility in buildings. While not exactly ADA, similar rules apply:
- Facilities with up to 200 units must have at least 5% accessible units; over 200 units require 10 + 2% more .
- Accessible units must:
- Offer wheelchair-friendly ramped access.
- Be a variety of sizes (e.g. 5×10, 10×15) .
- Include accessible door pulls, bottom ropes, and Braille signage .
- Offer wheelchair-friendly ramped access.
- Offices, restrooms, and counters also need to meet provincial accessibility codes.
Neglecting this can trigger lawsuits, barrier-removal orders, and high retrofit expense.
Fire Code: National & Provincial Standards
Canada’s National Fire Code (NFC/NEC) applies across most provinces; some have local variations like Ontario’s Fire Code .
Key points for self-storage buildings include:
- Fire alarms, sprinklers, and standpipes may be required for multi-level or high-stack facilities .
- Storage of flammable liquids (e.g. cleaners, solvents) must comply:
- In cabinets rated for Class IB or IIIA with proper ventilation.
- Located away from exits.
- Limited to thresholds like 30 L indoors or 500 L outdoors per compartment .
- In cabinets rated for Class IB or IIIA with proper ventilation.
Ignoring these can block permits, increase insurance costs, and distort layout if retrofitting is needed.
Layout Planning Tips for Compliance
| Area | What to Include in Design |
|---|---|
| Accessible Units | 5–10%+ units across various sizes, ramps, Braille signage, proper pulls |
| Facility Access | Wheelchair-accessible pathways to office, bathrooms, customer areas |
| Fire Safety | Sprinkler/standpipe planning, alarm zones, safe egress routes |
| Hazardous Storage | Dedicated zones for chemicals or paints, with proper cabinets and vents |
Mistake 7: Neglecting Future Expansion Possibilities
Building only what you need today? That might save money now but it could cost you big later. Planning for growth from the start keeps future options open and avoids expensive retrofits.
Why It Matters
- Adding units later can disrupt operations and increase costs.
- Re-zoning or re-permitting for expansion is harder once development starts.
- Markets that change your original plan may not meet future demand.
What the Experts Say
Design professionals recommend leaving space and flexibility in your layout so that future buildings or phases can be added seamlessly .
Smart Expansion Strategies
1. Reserve Land for Later Phases
Set aside areas on your site plan dedicated to future building pads, drive aisles, and access gates. This avoids retrofits that block circulation.
2. Use Relocatable Units for Flexibility
Portable or relocatable units let you test demand without full construction. They’re ideal for irregular parcels and offer quick scalability.
3. Modular Design for Easy Add-On
If you’re building with stick-built structures, design roofs, foundations, and walls to allow future attachments without breaking existing buildings.
4. Secure Pre-Approved Zoning Expansion
Get entitlements and zoning clearance for the maximum buildable amount before starting construction. That way, you don’t need to go back later .
5. Design Phased Infrastructure
Install utility infrastructure (power, drainage, lighting) that can support future phases. Running trunk lines early is cheaper than retrofitting later.
6. Track Performance to Inform Growth
Once opened, monitor which unit types fill fastest. Use that data to determine where and what to build next.
Real-World Example:
In Medicine Hat, Alberta, City Centre Storage got zoning approvals to add more climate-controlled and container units to their existing site without disrupting current operations. That’s smart growth in action.
Why Planning Pays Off
- Reduces disruption and additional costs during expansion.
- Protects your ability to grow when market demand increases.
- Adds value to your asset banks and buyers like sites with room to expand.
Conclusion
Designing a storage facility isn’t just about putting up metal walls and doors. It’s about thinking ahead about the flow of trucks, the safety of tenants, the demands of your market, and the growth of your business.
Each of these seven layout mistakes from ignoring traffic flow to forgetting future expansion can cost you time, money, and credibility. But you don’t have to learn the hard way. By planning carefully and avoiding these pitfalls, you’ll build a facility that’s easier to manage, more profitable, and trusted by customers.
Your Next Steps
Take a fresh look at your plans with these mistakes in mind.
Partner with experts who specialize in pre-engineered steel buildings for self-storage.
Get advice and a custom quote to bring your vision to life.
Ready to build a better storage facility?
Metal Pro™ Buildings can help you design and deliver a high-quality steel structure that meets your goals and exceeds expectations. From durable materials to expert support, we make it easier to start strong and grow with confidence.


