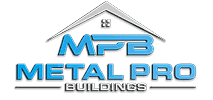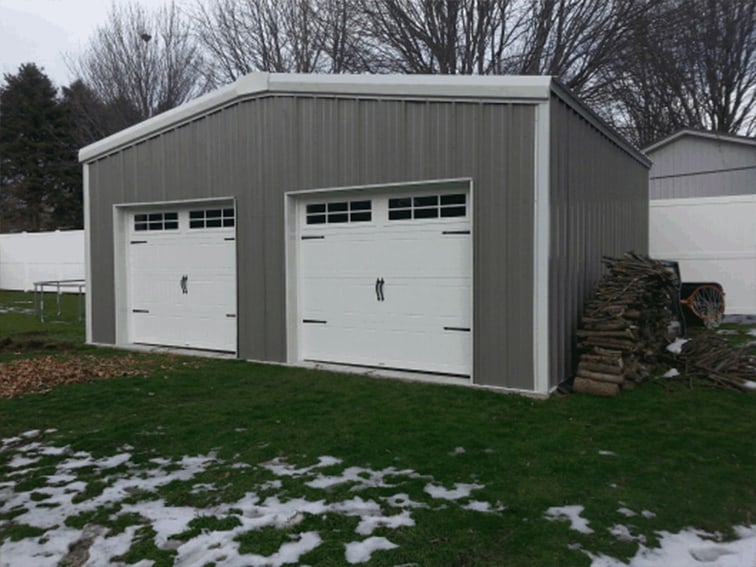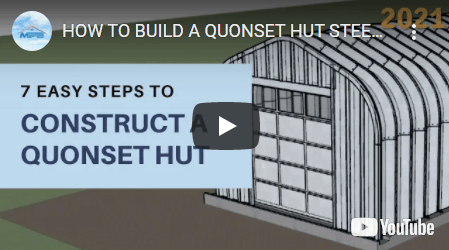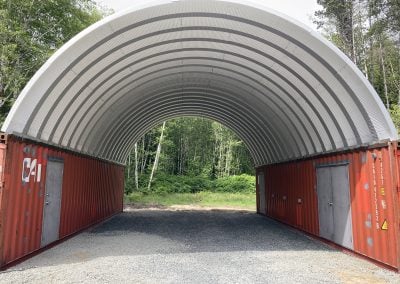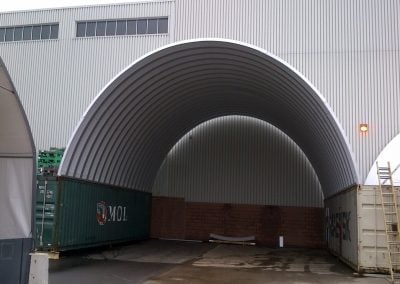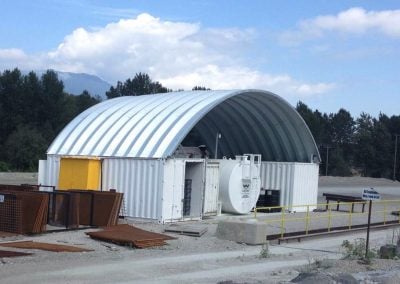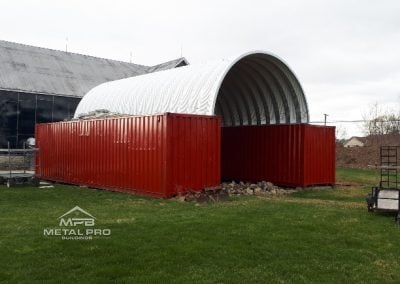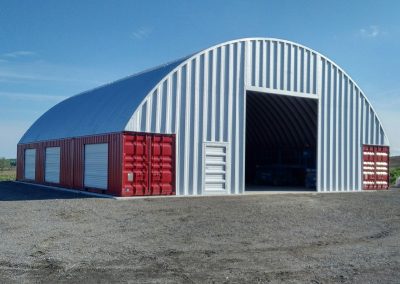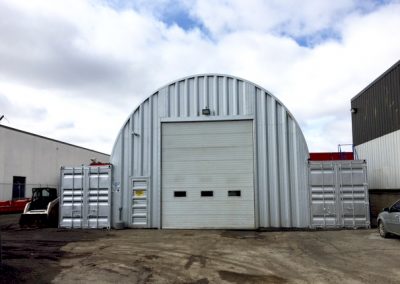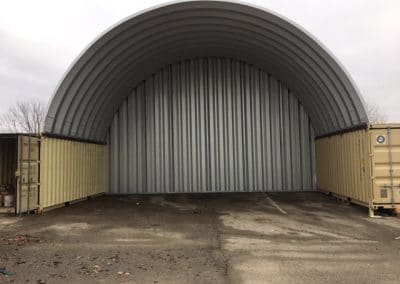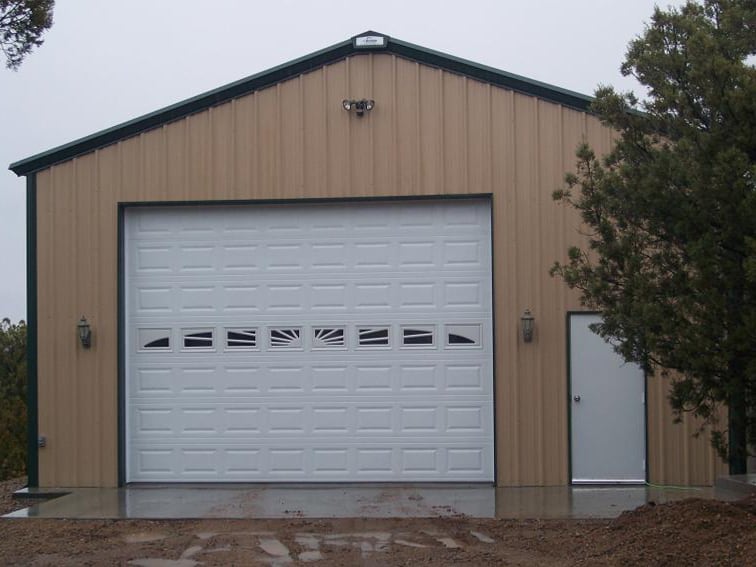Designing a Steel Garage Building: Choosing the Right Size for Optimal Vehicle Space
Designing a steel garage building requires careful consideration of the right size to ensure optimal vehicle space. In this article, we will explore the key factors involved in selecting the perfect size for your steel garage. From measuring vehicle space requirements to accounting for future needs and local building codes, you’ll gain insights to create a functional and efficient garage that suits your needs.
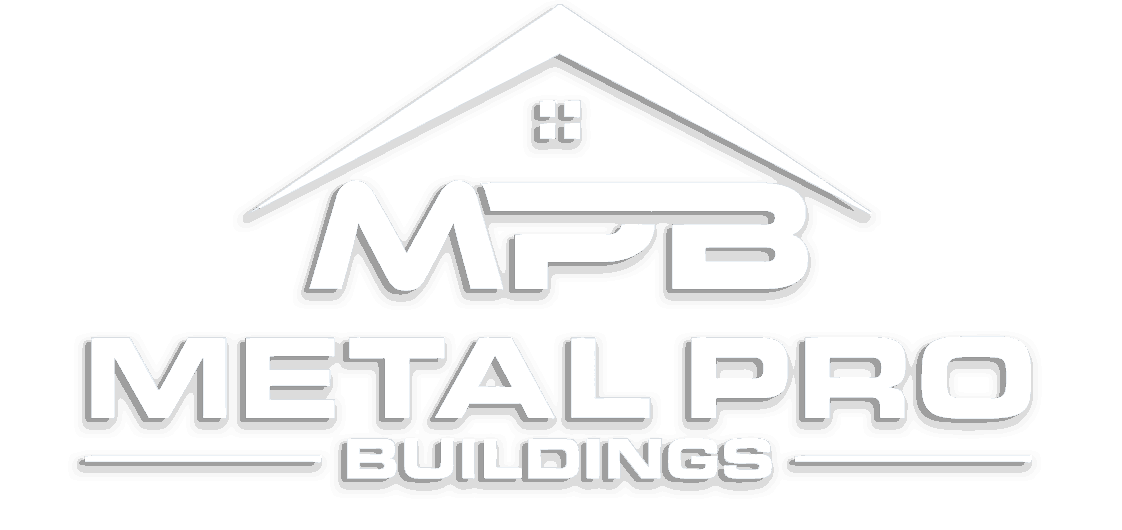
Determining Vehicle Space Requirements
Accurately measuring the dimensions of your vehicles is essential when designing a steel garage building. By considering the length, width, and height of your vehicles, you can ensure they fit comfortably within the garage space. Additionally, it’s crucial to account for maneuvering space, allowing for easy entry, exit, and smooth vehicle movement. Consider factors such as turning radii and door swing space to optimize the layout of your garage.
Local building codes and setbacks play a significant role in determining the maximum allowable size of your steel garage building. Familiarize yourself with these regulations to ensure compliance and avoid any setbacks during the construction process.
Evaluating Available Space
Before finalizing the size of your steel garage building, it’s essential to evaluate the available space on your property. Consider the layout and dimensions of your property, including any restrictions or limitations. By carefully assessing the available space, you can determine the optimal size for your garage, ensuring it integrates seamlessly into your property and meets your requirements.
Get a Price Quote
Designing a steel garage building with the right size is crucial to provide optimal vehicle space. By measuring vehicle space requirements, considering future needs, and navigating local building codes, you can create a functional and efficient garage. Remember to evaluate the available space on your property to ensure seamless integration. With careful planning and consideration, you can design a steel garage building that perfectly accommodates your vehicles and meets your needs.
Accessories
The manufacturer provides a complete array of standard accessory items available for all structure types.
Ventilator fans, single nuts and bolts system, baseplates, u-channels and other
Skylights, Door Lights Wall Lights
Wide variety of fiberglass panels formed to the shape of the basic building components. Material is a quality 12 oz ., 16 oz. , or 24 oz. fiberglass panel designed to install as a replacement for standard steel sections for ease of erection.
Insulation
Building experts at Metal Pro can recommend a variety of different insulation materials for steel buildings. Available as a pre-cut blanket for the easy installation.
It is used for ceiling and walls insulation in pre-engineered buildings.
Arch type structures are compatible with all conventional insulation methods – spray on, fiberglass rolls, or rigid foam.
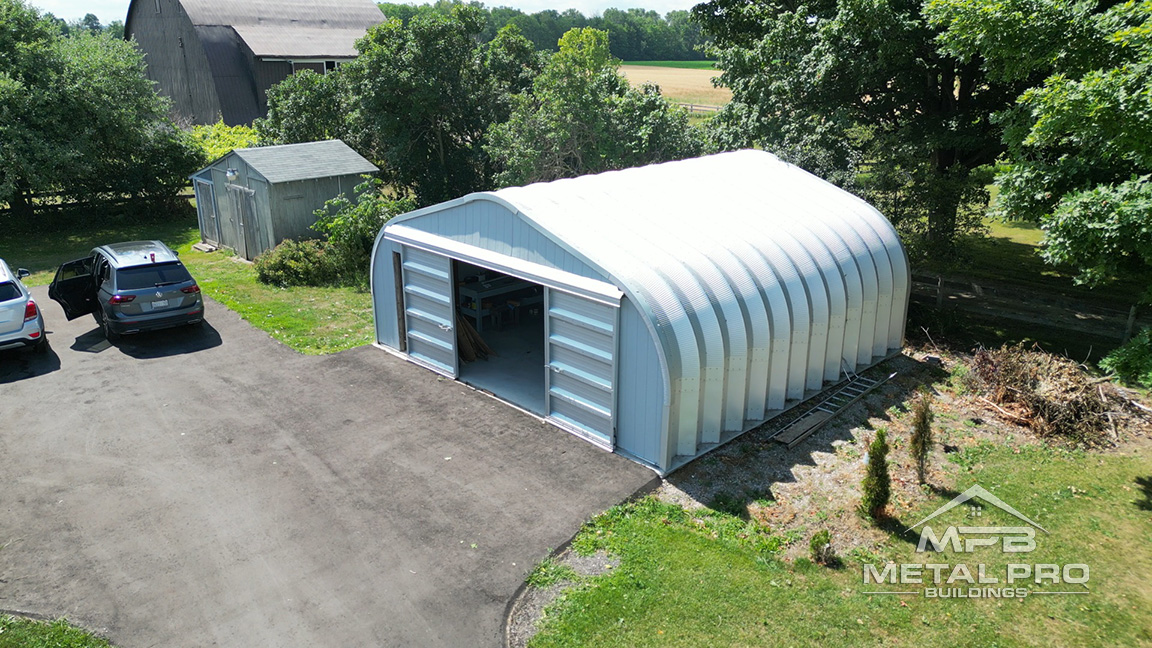
Doors, Windows, Roof Styles, and Insulation
Customizing your steel garage building allows you to create a space that aligns with your preferences and requirements.
The choice of doors greatly impacts the functionality and security of your steel garage building. Explore different door types such as roll-up doors, sectional doors, and sliding doors. Consider factors such as size, material, and security features to select the doors that best meet your needs. Additionally, windows provide natural light and ventilation. Explore window styles, materials, and placements to enhance the overall atmosphere of your garage while ensuring proper airflow.
Roof Styles and Pitch Options
The roof style of your steel garage building not only contributes to its aesthetics but also affects its functionality. By exploring different roof styles and pitch options, you can customize your garage to suit your preferences and specific needs.
Gable Roofs:
Gable roofs are a popular choice for steel garage buildings due to their classic and timeless appeal. These roofs feature two sloping sides that meet at a central ridge, creating a triangular shape. The steep slope allows for efficient water drainage, preventing water buildup and potential leaks. Gable roofs also provide ample space for attics or additional storage, maximizing the vertical space within your garage.
Gambrel Roofs:
Gambrel roofs, also known as barn-style roofs, offer a unique and charming look to your steel garage building. These roofs have two slopes on each side, with a steeper lower slope and a flatter upper slope. Gambrel roofs provide increased headroom and storage space, making them ideal if you plan to utilize your garage for more than just parking vehicles. With the additional space in the upper section of the roof, you can create a loft area for storage or even a workshop.
Other Roof Styles:
Aside from gable and gambrel roofs, there are various other roof styles you can consider for your steel garage building, such as hip roofs, mansard roofs, or even flat roofs. Each style has its unique characteristics and aesthetic appeal. Explore different roof options and consult with professionals to determine the best choice for your specific requirements.
Quality Materials are the Foundation of Our Steel Garage Buildings
Customizing your steel garage building involves carefully selecting the right doors, windows, roof styles, and insulation. By considering these elements, you can enhance the functionality, aesthetics, and energy efficiency of your garage. Choose the door type that suits your security needs and explore window options to improve natural light and ventilation. When it comes to roof styles, gable roofs offer a classic look and efficient water drainage, while gambrel roofs provide increased storage space. Consider the various customization options available and create a steel garage building that aligns with your preferences and requirements.
Engineered Drawings For Steel Buildings
- We will provide you with 3 sets of certified engineered and foundational drawings stamped by a Canadian engineer.
- All orders automatically receive a digital copy of their plans via email for client review and approval to ensure accuracy before delivery.
- Whether it’s preliminary drawings, foundation drawings, building profiles, snow loads, seismic loads, rain loads, wind loads, or any other technical requirements, Metal Pro has all the information you need and stands ready to assist you to ensure that your permitting process is painless and successful.
Check Our Google Reviews
Our success is measured by how our clients feel about their experience with us
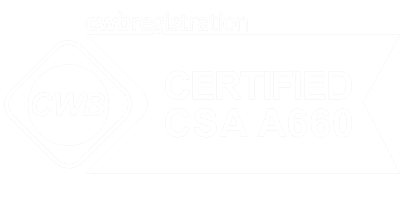
Get Started on your New Garage Building Today!
Buying and constructing a steel building is always a huge decision, so you need to make sure you’re doing it right! That’s why you deserve to work with a company you can trust, and no one offers you the same benefits as Metal Pro Buildings. We make construction easy with our available kits, but that’s just the beginning, our highly-dedicated team of building specialists will work with you every step of the way to get you the shipping container garage of your dreams!
GET AN INSTANT QUOTE FOR YOUR STEEL GARAGE
Determine the price of your future steel building by entering the size, usage, and type of your building here
Our team is proudly Canadian and always ready to answer any questions that you might have.

