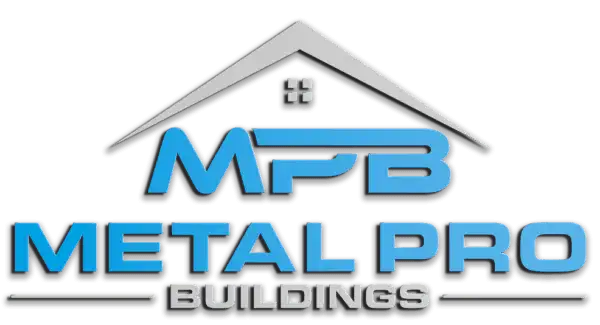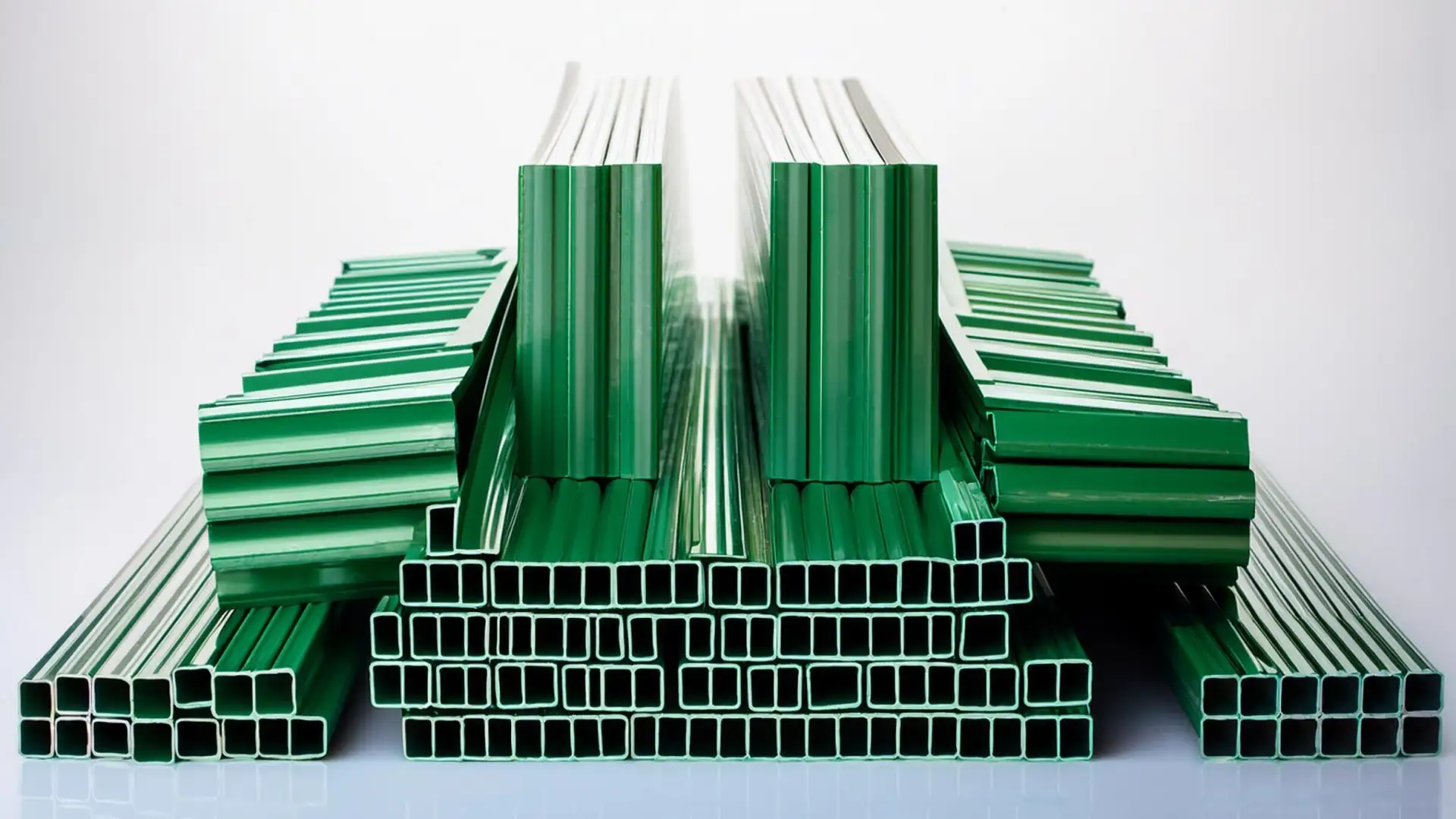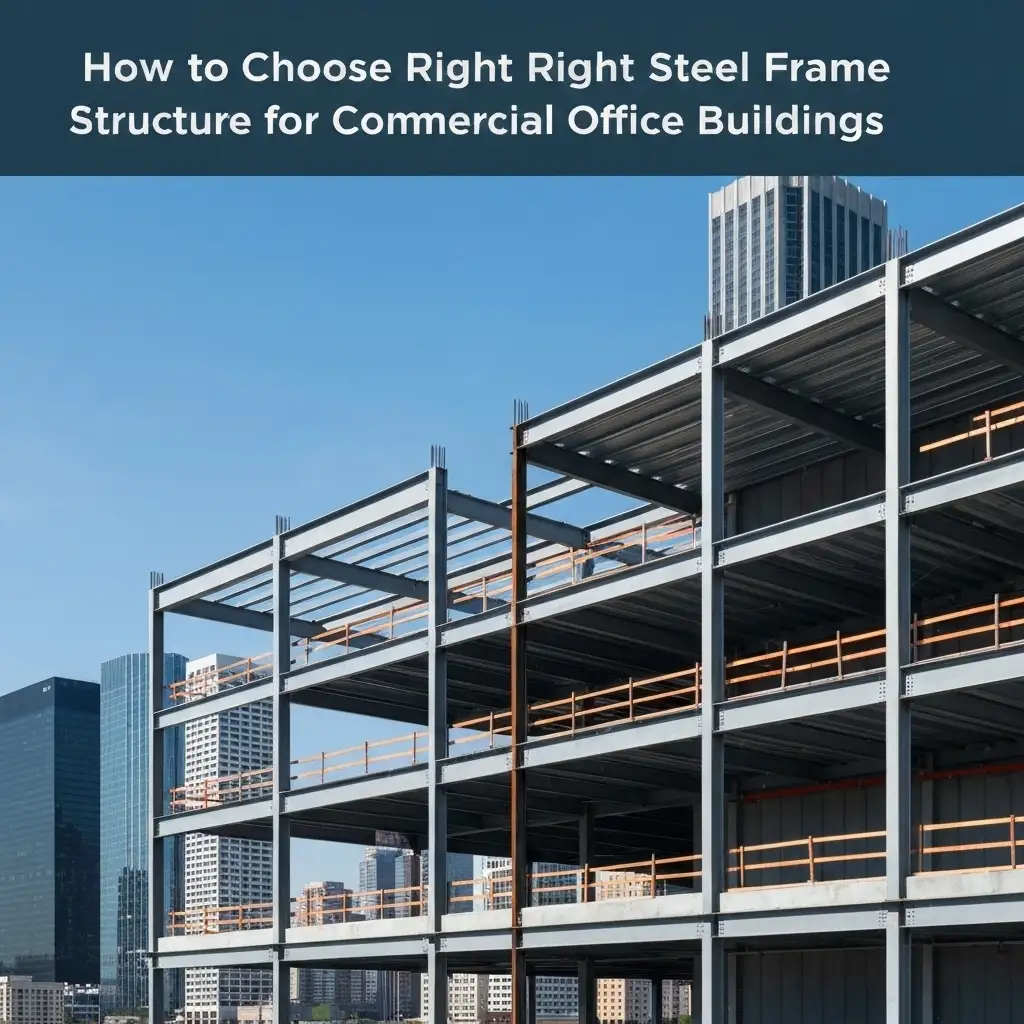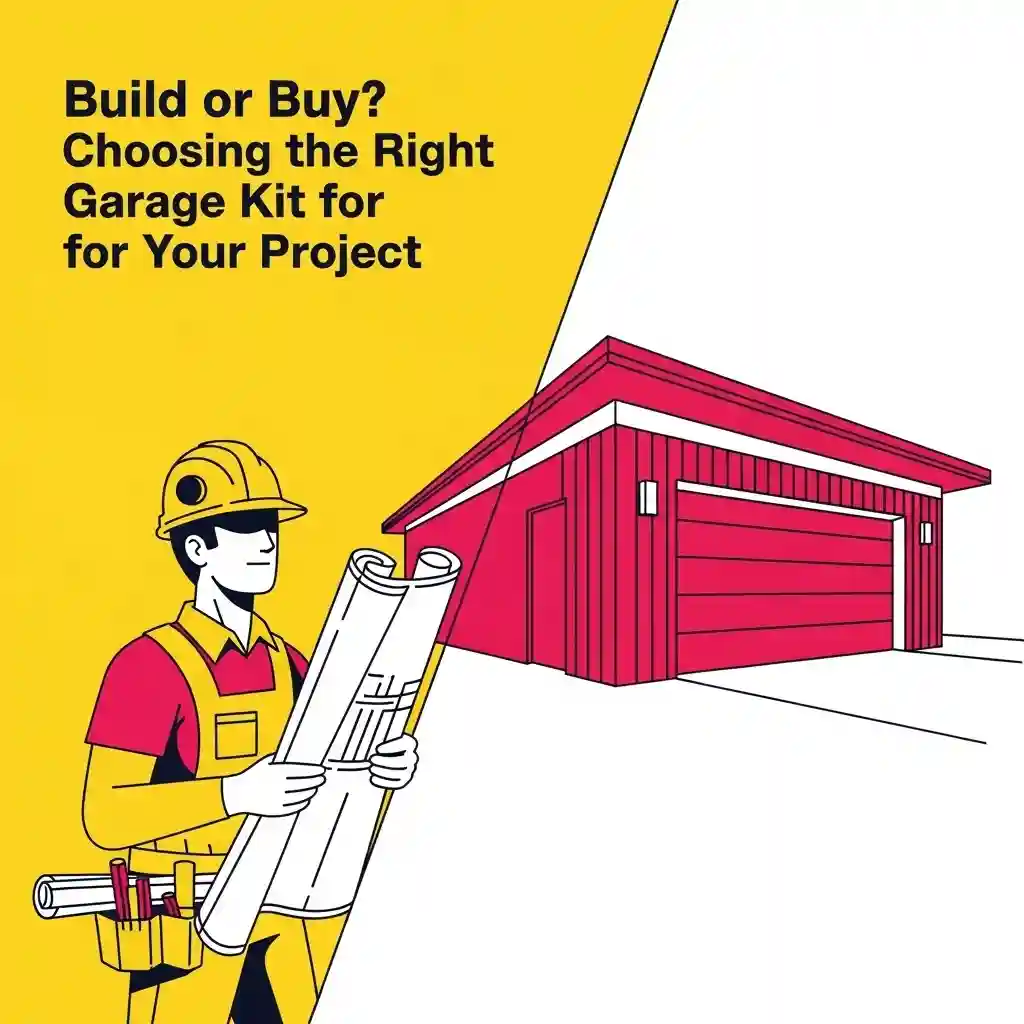Thinking about a metal Workshop? Not sure what it should cost?
You’re not alone. Prices feel murky. Quotes vary a lot. Hidden fees pop up.
This guide makes pricing clear. You’ll see real ranges, key drivers, and smart ways to save. Short, simple, and made for first-time builders and seasoned fabricators.
Quick Price Snapshot
Small workshops (20′×30′–30′×40′ | 600–1,200 sq ft)
Typical steel kit “shell” runs ~$12,000–$42,000 (~$20–$35/sq ft). Smaller buildings land toward the higher end per square foot.
Mid-size (30′×50′–40′×60′ | 1,500–2,400 sq ft)
Expect ~$30,000–$84,000 for the kit (~$20–$35/sq ft), assuming standard loads and a simple rectangular plan.
Large / clear-span (40′×80′+ | 3,200+ sq ft)
Budget ~$64,000–$112,000+ (~$20–$35/sq ft). Bigger footprints often price lower per sq ft, but heavy snow or wind loads can offset that.
The 10 Biggest Pricing Factors
Dimensions & clear-span
Longer spans and wider bays need more steel. Clear-span frames use heavier members than multi-span frames. Bigger footprints can lower cost per sq ft, but total dollars rise.
Eave height & roof pitch
Taller eaves mean longer columns and stiffer rafters. Steeper roofs add steel and cladding area. Many efficient portal frames use a ~5–10° pitch.
Design loads & local code
Canadian workshops must meet NBCC 2020 loads for wind, snow, and seismic. Heavier climatic loads increase steel weight, connections, and bracing. Always price to your site’s NBC snow, wind, and seismic values.
Frame type
Rigid frames, tapered columns, and multi-span layouts price differently. Multi-span can cut steel in very wide buildings if interior columns are acceptable. Your engineer sizes frames per CSA S16 and local code.
Openings & features
Each roll-up/overhead door or window needs a framed opening. These require headers, jambs, and added bracing, which raises cost. Plan door sizes and locations early to avoid change-order premiums.
Panels, coatings, and insulation
Thicker panels (e.g., 24-ga) resist denting and reduce oil-canning, but cost more than 26-ga. PVDF paint systems hold colour and gloss better than SMP, especially for vivid colours. Insulation levels are driven by NECB 2020; higher R-values and thermal breaks add material and labour.
Foundation/slab & anchors
Slab thickness, reinforcement, and anchor-bolt plans depend on loads and soils. Poor soils or frost conditions can change the foundation design and price. Follow the Canadian Foundation Engineering Manual and NBC coordination between structure and foundation.
Site conditions
Tight access, slopes, or weak subgrade slow cranes and crews. Many provinces expect a geotechnical report for building projects; soil data informs design and costs. Budget for mobilization, crane setup, and safe access.
Delivery distance, surcharges, and lead times
Freight adds up on long hauls and remote sites. Carriers apply fuel surcharges as a percentage or formula tied to fuel prices; expect variability. Longer distances and special handling can add accessorial fees.
Labour approach (DIY, assisted, turnkey)
Who erects the building changes risk and price. The CISC Code of Standard Practice outlines roles for fabricators and erectors; clearer scopes reduce extras. DIY saves labour but needs equipment, safety planning, and schedule buffer.
Full Cost Breakdown (Typical Percentages)
These are Canadian averages for a shell + slab + basic options.
Actual shares change with size, loads, and province.
Steel building kit: ~30–45%
Canadian kit pricing often runs ~$20–35 /sq ft for the shell. When compared to full installed ranges, the kit commonly lands near one-third to almost half of the project total.
Concrete foundation/slab: ~25–35%
Concrete is a bigger slice in Canada. Garage/workshop slabs frequently price ~$15–$30 /sq ft depending on thickness and finish. That pushes slab share toward a quarter to a third of the budget.
Erection labour & equipment: ~18–30%
Canadian erectors typically charge ~$10–$25 /sq ft, driven by complexity, height, and site access. Crane time and safety add to this line.
Doors, insulation, interior build-out: ~5–15%
Roll-up doors, windows, and code-ready insulation add quickly. Many kits exclude these, so plan a separate allowance.
Freight, permits, engineering, taxes/fees: ~5–12%
Expect fuel surcharges on long hauls and remote sites. Cities also charge permit and review fees. Add HST or GST/PST on top.
Note: Ranges above come from Canadian kit, slab, and labour rates, then normalized as shares of a typical installed total for mid-size shops.
Visual — example mix for a mid-size workshop
Real-World Price Scenarios
Below are apples-to-apples ranges in CAD.
They use current Canadian kit, slab, and erection rates, plus typical options.
Assumptions: NBCC-compliant design, simple rectangle, standard panels.
Totals exclude HST/GST/PST and crane hardware unless noted. Lead times shown after each table.
Scenario A: 30′×40′ hobby workshop
Moderate wind load, one 10′×10′ roll-up door, basic insulation.
| Line item | Basis | Est. range |
|---|---|---|
| Steel kit (shell) | 1,200 sq ft × $18–$26/sq ft | $21,600–$31,200 |
| Concrete slab (4–6 in) | 1,200 sq ft × $15–$30/sq ft | $18,000–$36,000 |
| Erection labour & equipment | 1,200 sq ft × $10–$20/sq ft | $12,000–$24,000 |
| Options (1 roll-up door, basic batt insulation) | door + insulation allowance | $5,000–$12,000 |
| Freight, permits, engineering, misc. | allowances | $3,000–$8,000 |
| Estimated total | $59,600–$111,200 |
Lead time + build window: engineering/fab ~6–12 weeks, erection ~1–3 weeks for this size.
Sources for rates: Canadian kit pricing and a 50×100 example (for context), slab and erection ranges, door and insulation allowances.
Scenario B: 40′×60′ small-business shop
Higher wind/snow load, two overhead doors, R-19 walls / R-30 roof.
| Line item | Basis | Est. range |
|---|---|---|
| Steel kit (shell) | 2,400 sq ft × $20–$28/sq ft | $48,000–$67,200 |
| Concrete slab (thicker edge beams likely) | 2,400 sq ft × $15–$30/sq ft | $36,000–$72,000 |
| Erection labour & equipment | 2,400 sq ft × $10–$25/sq ft | $24,000–$60,000 |
| Options (2 doors, upgraded insulation) | allowances | $10,000–$30,000 |
| Freight, permits, engineering, misc. | allowances | $4,000–$12,000 |
| Estimated total | $122,000–$241,200 |
Lead time + build window: engineering/fab ~6–12 weeks, erection ~2–4 weeks for this size/complexity.
Notes: Door costs scale with size and insulation; single commercial doors commonly sit ~$2,000+ each, larger insulated doors run higher. Insulation allowances reflect fiberglass or spray-foam ranges.
Scenario C: 50′×80′ clear-span fabrication bay (crane-ready frame)
Heavy loads, upgraded panels; crane hardware not included.
| Line item | Basis | Est. range |
|---|---|---|
| Steel kit (shell, crane-ready) | 4,000 sq ft × $26–$40/sq ft | $104,000–$160,000 |
| Concrete slab (heavier duty) | 4,000 sq ft × $20–$35/sq ft | $80,000–$140,000 |
| Erection labour & equipment | 4,000 sq ft × $15–$30/sq ft | $60,000–$120,000 |
| Options (wide doors, advanced insulation) | allowances | $20,000–$45,000 |
| Freight, permits, engineering, misc. | allowances | $6,000–$15,000 |
| Estimated total | $270,000–$480,000 |
Lead time + build window: engineering/fab ~8–14 weeks, erection ~3–6 weeks depending on crane-ready details. Bridge crane equipment itself often adds ~$40,000–$100,000+ depending on tonnage/span.
Why the ranges?
Steel weight rises with span and NBCC loads. Slab thickness and rebar follow. Labour swings with height, openings, and access. Doors and insulation vary by size and R-value. Freight is distance- and fuel-surcharge-sensitive.
Ready to tailor numbers to your province, snow load, and site?
Customize this scenario and see your price → Get a Quote
Hidden & Soft Costs (Don’t Get Surprised)
Permits, plan review, and engineering stamps.
Most cities ask for engineer-stamped drawings with your permit set. Provinces also set rules on when a P.Eng. seal is required. Budget permit fees and plan-review hours on top of the kit.
Geotechnical reports and site prep.
Many jurisdictions need a geotech report before issuing a permit, especially for new builds or sloped/unknown soils. Reports must be sealed by a professional engineer. Expect added costs for test pits, lab work, and any soil improvement the report recommends.
Lot grading and drainage.
Cities often require a grading plan to prove water flows away from buildings and neighbours. If you need cuts/fill, silt control, or swales, allow extra time and budget.
Utility trenching and hookups.
Running power, gas, and water adds trenching, conduit, meters, and inspections. These are usually outside the steel kit price and can trigger re-inspections if not ready.
Equipment rental and lift plans.
Erection may need cranes, telehandlers, or manlifts. Mobile crane work in Canada must follow CSA Z150; some sites ask for lift plans and inspections. Safety compliance adds time and cost.
Waste, haul-off, and tipping fees.
Debris disposal is not free. Landfills and transfer stations charge per-tonne and often have minimums or peak-hour surcharges. Plan for haul-off, tickets, and time.
Change orders and re-inspections.
Scope tweaks after engineering or during erection can mean design time, material restocking, and schedule hits. Missed items can trigger re-inspection fees in your city.
Freight realities and “limited access.”
Delivery isn’t just mileage. Carriers add fuel surcharges and accessories (limited access, liftgate, reconsignment, redelivery). Rural sites, tight streets, or no dock can raise your bill.
Sales tax (GST/HST/PST).
Apply the correct rate for your delivery province. Example: Nova Scotia HST is 14% on or after April 1, 2025; Ontario remains 13% HST; GST + PST applies in others. These taxes sit on top of quotes unless stated.
Access upgrades for delivery.
If trucks need special gear or extra time to reach your site, expect limited-access or liftgate fees. Flag constraints early to avoid surprises.
Value Engineering: How to Save Without Sacrificing Strength
Start with your grid.
Use standard bay spacing when you can. 25-ft bays are common and efficient. Avoid odd bay lengths that force custom steel.
Keep eave height only as tall as needed.
Extra height adds steel weight and cost. Set clearances for doors, lifts, and any future mezzanine then stop.
Choose a thrifty roof pitch.
Low slopes use less steel and cladding. 1:12–2:12 is often efficient. Slopes above ~3:12 usually cost more without structural benefit.
Be strategic with big openings.
Every door or window needs a framed opening. That means headers, jambs, and bracing. Fewer, grouped openings cost less. When practical, place large doors in endwalls rather than sidewalls to reduce header demands.
Standardize sizes to dodge custom charges.
Pick stock door widths and common modules. Align openings with frame lines. Staying “standard” cuts fabrication time and price.
Pick the right panel gauge and coating for your climate.
26-ga works for many shops. Go 24-ga where hail, drift, or abuse is likely. For color hold and UV resistance, PVDF coatings outperform SMP, especially on dark colors or sunny sites.
Insulation: match code and budget.
Canada uses NECB 2020 performance targets. Meet effective R-values and control air leakage. Fiberglass is the low-cost start; spray foam seals better and insulates more per inch but costs more. Price both, by zone.
Right-size door count and clearances.
Oversized or extra doors add steel and labor. Choose the smallest clear opening that still fits your equipment.
Coordinate slab and anchors early.
Share door locations, column loads, and anchor plans before forming. Good coordination avoids thickened slabs and rework later. (Code coordination principle; see NECB envelope planning guidance.)
Plan for future add-ons without overbuilding today.
Leave framed knock-outs or design an expandable endwall only if you truly plan to extend. Otherwise, keep it simple.
Pro tips
- Stick to rectangular footprints. Fewer corners = fewer custom trims.
- Batch accessories (doors, windows, skylights) in one order to cut mobilizations.
- Confirm local snow/wind loads up front; redesigns are expensive.
Compliance, Permits, and Engineering
Know the rulebook.
Most workshops must meet NBCC 2020 for structural safety. It sets wind, snow, and seismic loads used by your engineer.
Energy code also applies.
Non-residential shops typically follow NECB 2020. It tightens envelope U-values and adds airtightness options. Expect documentation showing compliance.
Use the right standards.
Steel design follows CSA S16. Pre-engineered steel building makers should be CSA A660-certified; you’ll receive a “Certificate of Design” with the package. Inspectors look for it.
Site-specific loads.
Your designer will pull seismic values from the national NBC 2020 tool. Local wind and snow maps also drive steel weight and anchor forces. Heavier climates cost more.
Load paths and anchors.
Clear drawings must show how roof and wall forces travel down to the slab and soil. Coordinate the anchor-bolt plan with the foundation design before forming. The CISC Code of Standard Practice ties roles back to CSA S16.
Permits: what cities check.
Municipal reviewers verify code compliance, zoning, and “applicable law.” Many cities require stamped structural drawings and a grading plan with your application.
Typical inspection milestones.
Expect scheduled visits for foundation/footing, framing/structure, and final/occupancy (plus trades). Toronto and Calgary publish stage lists and booking steps.
Quick Checklist: Documents to Bring to the Building Department
- Permit application + owner/agent forms.
- Engineer-stamped structural set (frames, bracing, connections).
- Foundation/slab drawings with anchor-bolt layout.
- CSA A660 certificate (for steel building systems).
- Site plan and grading plan (where required).
- Energy compliance forms for NECB 2020.
- Geotechnical report if requested by the city.
- Door/overhead door specs; insulation details.
- Any separate electrical, plumbing, gas, or mechanical permits (if applicable).
Build Path Comparison (Which Route Fits Your Budget/Timeline?)
Pick the path that matches your time, skills, and risk comfort.
Short tables. Plain language. Canada-ready.
High-Level Snapshot (Cost • Risk • Schedule)
| Path | You Handle | Upfront Cost | Risk You Hold | Speed to Dry-In | Budget Predictability | Coordination Effort | Warranty Path | Best For |
|---|---|---|---|---|---|---|---|---|
| DIY Kit | Permits, slab, erection, trades | Lowest cash | High (quality, safety, delays) | Slow–Medium | Low–Medium | Highest | Multiple vendors | Hands-on owners with time/tools |
| Kit + Preferred Erector | You general; pro erects shell | Moderate | Medium | Medium–Fast | Medium | Medium–High | Split: erector + suppliers | Owners who want pro |
| Turnkey GC (CCDC-2) | GC manages all trades & schedule | Highest | Low (shifted to GC) | Fast | High | Lowest | Single point via GC | Busy owners; tight timelines |
Compliance & Paperwork
| Path | Roles / Contracts | Safety & Insurance | Must-Have Docs |
|---|---|---|---|
| DIY Kit | You may be the constructor/prime contractor | Verify WorkSafe/WSIB clearances for every paid contractor | Engineer-stamped drawings, CSA A660 certificate, permit/grading set |
| Kit + Preferred Erector | You are the general; erector handles erection scope | Erector safety plan; crane/lift compliance | Shop + erection drawings, anchor-bolt plan, inspection schedule |
| Turnkey GC (CCDC-2) | CCDC-2 or similar; GC is single point | GC manages safety, clearances, closeout | Submittal log, project schedule, QA/QC, consolidated warranty package |
A) Fast Financing Options
| Option | Best For | Why People Pick It | Watch-Outs |
|---|---|---|---|
| Bank commercial real-estate loan | Owner-occupied shops | Long terms, predictable rates | Appraisal + tighter underwriting |
| BDC real-estate financing | Growing small businesses | Flexible structures, longer amortization | More paperwork, eligibility rules |
| CSBFP (gov’t-backed, via banks) | Small businesses needing support | Government guarantee helps approvals | Caps and eligible-cost limits apply |
| Equipment financing/leases | Doors, cranes, tools, vehicles | Keeps cash free; matches asset life | Higher effective rate than mortgages |
| Vendor/3rd-party lease-to-own | Smaller projects, staged upgrades | Fast approval; simple docs | Total cost can be higher—compare APR |
B) How Builders Commonly Get Paid
| Stage | What You’ll See | Tip |
|---|---|---|
| Deposit | Due at order to lock pricing/start drawings | Get refund terms in writing |
| Progress draws | Tied to milestones (drawings, delivery, frame-up, close-in) | Align draws with inspections |
| Holdback | Portion withheld until lien period ends (province-specific) | Confirm % and release date in contract |
| Final payment | After deficiencies are cleared | Tie to occupancy/closeout documents |
C) Taxes
| Region | What Applies | Remember |
|---|---|---|
| HST provinces (e.g., ON, NS) | Single HST on goods/services | Some rates differ by province |
| GST + PST/QST provinces | GST plus separate provincial tax | Shown as separate lines on invoices |
| Territories (GST) | GST only | Freight still taxable |
Lead Times, Delivery, and Installation Timeline
What to expect right now.
Most Canadian makers quote manufacturing in ~4–8 weeks, depending on size and season. Some publish standard lead times from ~6 weeks to several months on complex jobs. A few programs still list 8–16 weeks ARO for delivery. Trade frictions in 2025 have stretched some schedules. Budget buffer time.
Delivery windows.
Many vendors confirm your delivery 21–60 days before your target month. Expect an appointment window and carrier instructions. Review the delivery steps so your crew, off-load gear, and staging area are ready.
Site-readiness checklist (day trucks arrive).
Clear, compacted pad; truck turn-around; 53′ trailer access; forklift or telehandler; tarps for weather; count and stage bundles; report shortages before drivers leave. A clean, level pad and access road reduce delays and fees.
How long does erection take?
Frame times vary by crew, weather, height, and openings. Here are typical ranges:
| Building size | Typical frame-up duration |
|---|---|
| Small shops (20′×30′–30′×40′) | Few days to ~1 week |
| Mid-size (40′×60′) | ~4–6 days |
| Larger (60′×100′) | ~7–14 days |
| Complex / crane-ready clear-span (50′×80′+) | ~1–3+ weeks |
Gantt-style overview (illustrative).
A mid-size Canadian workshop often flows like this: pre-design (~1–2 wks), permitting (~2–8 wks, varies), engineering (~2–4 wks), fabrication (~4–8 wks), delivery scheduling (~3–8 wks before delivery month), erection (~1–4 wks), closeout (~1–2 wks). Use this as planning guidance; confirm dates in your contract.
Get Your Canadian Workshop Price
Tell us your size, doors, and insulation.
We’ll price your exact Canadian workshop no hidden extras.
NBCC/NECB compliant. CSA A660 manufacturers.
Get a clear number in minutes.
FAQ
[elementor_faq cats_slug=”custom-metal-workshop”]






