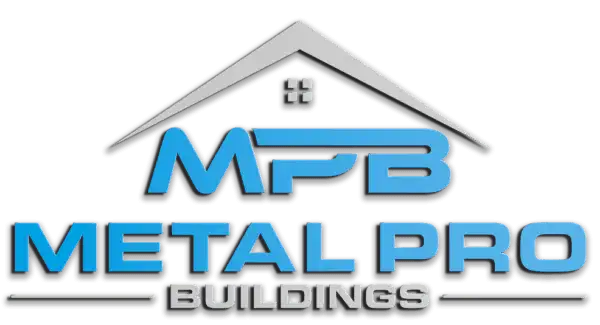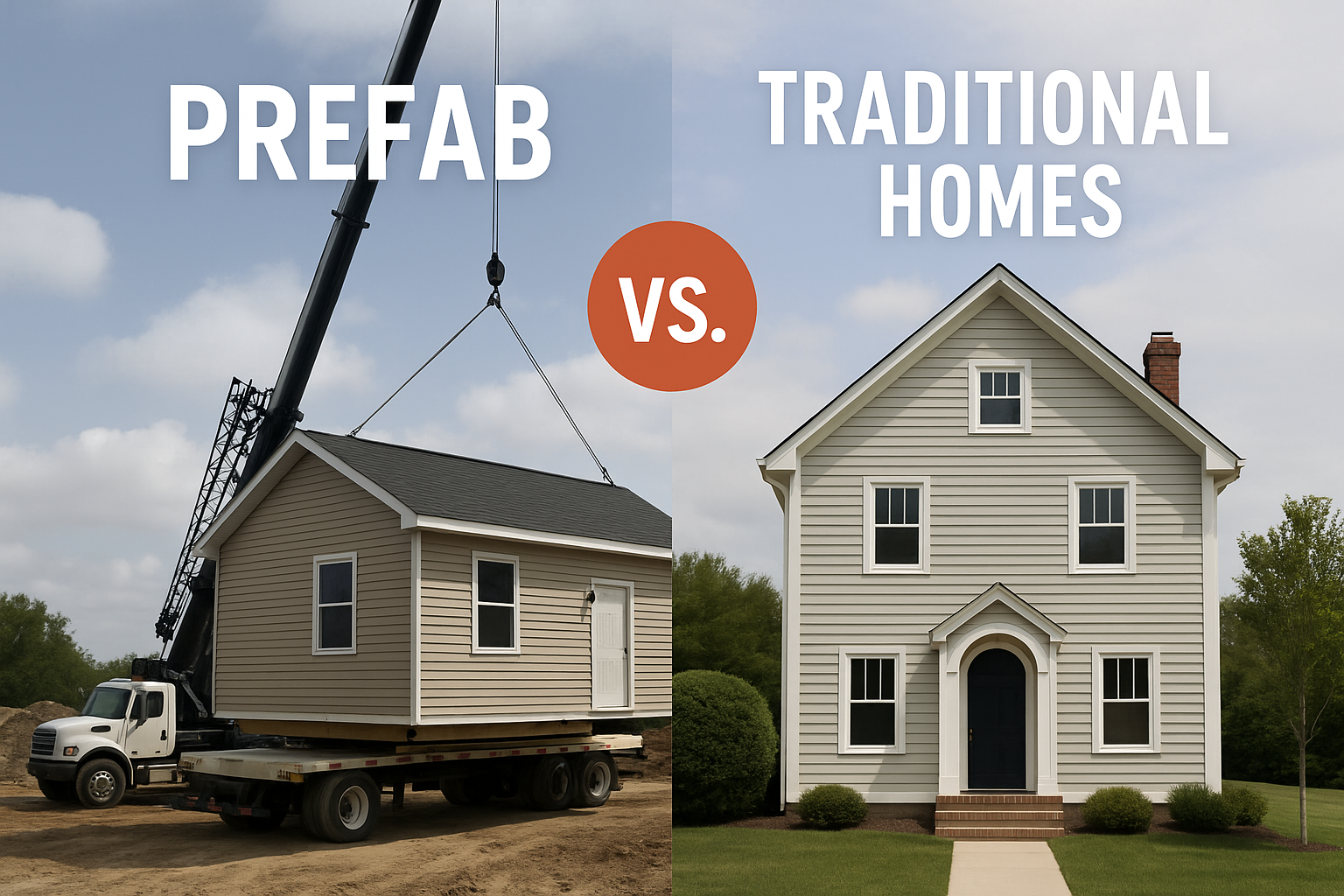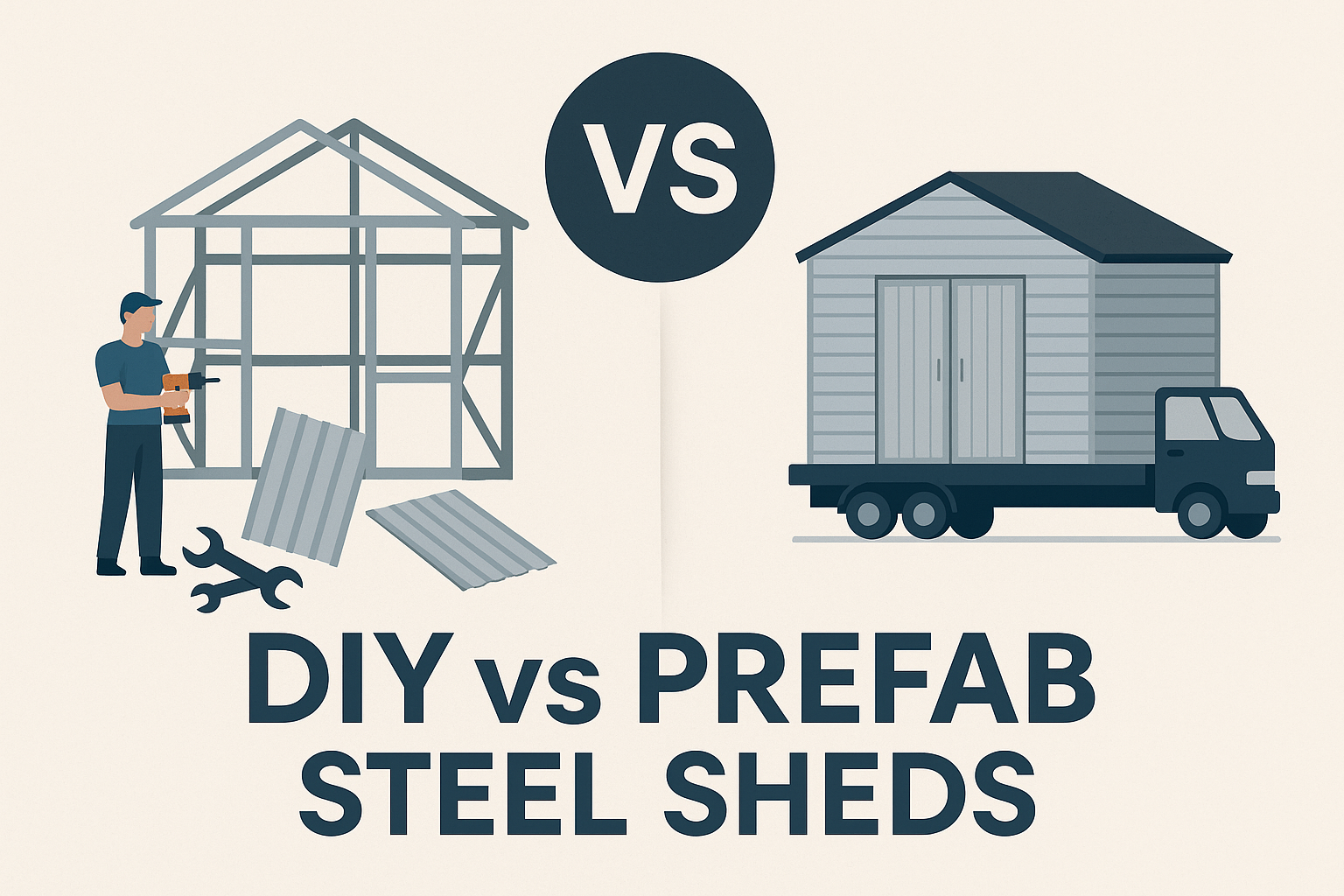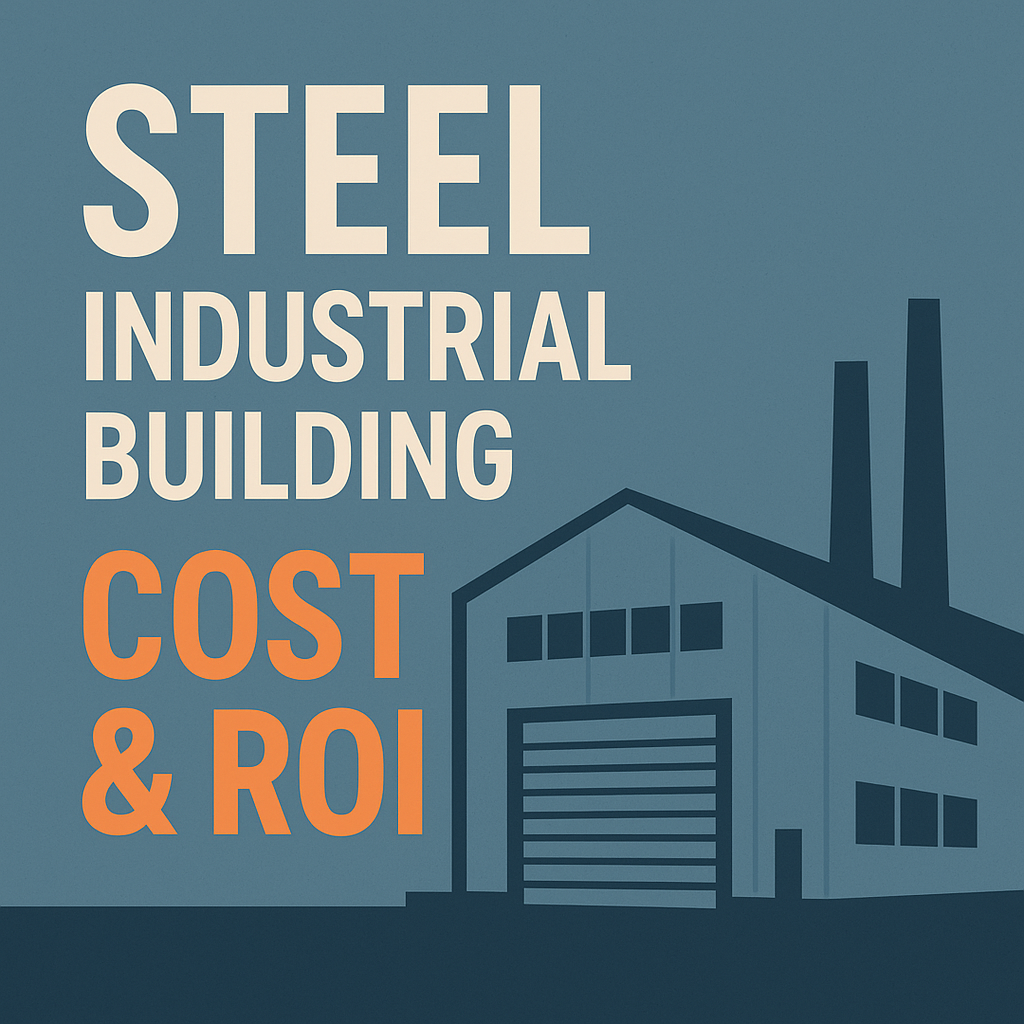What makes an office building fast to build, flexible to lease, and strong for decades?
The answer is simple: the frame.
Pick the wrong steel system, and you face delays, extra costs, and unhappy tenants. Pick the right one, and you get speed, savings, and long-term value.
This guide shows you how to choose the right steel frame structure for your next commercial office project.
Why the Frame Matters
The frame is the skeleton of any office building. It supports the weight, resists wind and quakes, and shapes how floors are laid out. A smart frame choice means fewer columns, open layouts, and easier future changes.
Steel leads modern office construction for good reason. It builds faster, spans further, and offers lighter foundations than concrete. It’s also recyclable, durable, and flexible enough for both mid-rise projects and landmark towers.
In the end, the frame you choose impacts cost, schedule, tenant appeal, and long-term value. Get it right, and the whole project runs smoother.
The Main Types of Steel Frame Structures
Braced Frames
Braced frames use diagonal steel members to resist wind and quakes. They are usually the most cost-effective lateral system for offices. They suit mid-rise buildings and install fast with

Moment-Resisting Frames
Moment frames rely on rigid beam-to-column connections, not braces. They allow open layouts where diagonal bracing would block space. Expect higher cost and more drift control compared with braced frames.

Composite Steel Decks and Beams
Composite floors pair steel beams with concrete slabs on metal deck. This boosts strength and stiffness while keeping depth low. It also speeds erection and helps manage vibration when designed correctly.

Modular and Prefabricated Steel Systems
Modules are built off-site, then craned into place on-site. Quality improves, waste drops, and schedules compress significantly. Many office projects use permanent modular systems for tight sites.

Hybrid Steel Cores and Perimeter Frames
Tall offices often combine a stiff steel core with perimeter framing. Outriggers and belt trusses couple core and exterior for lateral strength. New steel plate composite cores (SpeedCore) further accelerate erection.
Decision Criteria for Steel Framing
Height & scale
Start with height. For low- and mid-rise offices, braced frames are usually the most efficient lateral system. Moment frames fit where braces would block space, but they’re typically less efficient for resisting wind or quake forces.
For taller towers, pair a stiff core with the perimeter frame. Modern SpeedCore (steel plate composite core) has shown big schedule gains versus a conventional concrete core in high-rise offices.
Floor span & tenant flexibility
Decide your target clear span early. Composite steel beams with concrete on metal deck deliver long spans at shallow depth and control vibration when designed correctly, ideal for open office layouts. Use accepted vibration design methods for comfort.
Speed of construction & minimizing disruption
Steel arrives prefabricated and erects quickly, which shortens programs and reduces site impacts. Case studies and industry guidance note significant time savings; with SpeedCore, erection has been about 43% faster than concrete cores on comparable work.
Cost efficiency & predictability
Plan your frame with cost drivers in mind: spans, grid choices, floor systems, and erection strategy. Early engagement with fabricators helps fix quantities, plan logistics, and avoid redesign later. Use established cost-planning guidance specific to multi-storey offices.
Sustainability: recyclability, embodied carbon, certifications
Structural steel is highly recyclable and often made in electric-arc furnaces (EAF) with very high recycled content, which lowers embodied carbon. For LEED, you can reference EPDs and (when needed) the long-standing default that steel contains ~25% post-consumer recycled content, though many EAF products are far higher so get supplier data.
Integration with MEP and facade systems
Lock a coordinated floor zone early. Steel makes service integration easier with shallow floors, cellular beams, and web openings, cutting floor-to-floor heights and keeping ceilings clean. Align the structural grid with facade modules to avoid clashes.
Steel Frame System Comparison Matrix
Below is a quick, skimmable matrix to help you match steel frame structures to your office project goals.
| System | Typical building height | Span flexibility | Speed | Cost predictability | Sustainability profile | Best use case |
|---|---|---|---|---|---|---|
| Braced frame | Low–mid-rise offices | Medium (braces can interrupt) | Fast (simple, pinned connections) | High (mature, standard details) | Strong circularity (recyclable steel) | Urban mid-rise needing economy and quick erection |
| Moment-resisting frame | Low–mid-rise; sometimes up to ~4 stories as “sway” frame | High (open, brace-free floors) | Moderate (stiffer connections) | Medium (connection complexity) | Same steel circularity | Creative/open layouts where braces conflict with space |
| Composite steel deck & beams | All heights (it’s a floor system) | High (efficient long spans, shallow floors) | Fast (deck acts as formwork) | High (well-proven system) | Reduced envelope/services depth; recyclable | Open-plan offices needing span + vibration control |
| Modular / prefabricated steel | Low–mid-rise | Medium–High (module-driven) | Very fast (factory build + crane set) | High (factory certainty) | Less waste; recyclable structure | Tight sites, fast-track schedules, repeatable layouts |
| Hybrid core + perimeter (e.g., outrigger / SpeedCore) | High-rise towers | High (stiff core + perimeter engaged) | Fast for tall buildings (panelized cores) | Medium (specialized supply) | Steel circularity; potential EAF content | Tall offices needing drift control and schedule gains |
Notes & sources (quick):
- Braced frames are common, economical, and use simple pinned gravity connections with separate bracing for lateral loads.
- Moment/continuous frames resist lateral loads through rigid connections; for small offices, a sway (moment) frame can be economic up to ~4 storeys.
- Composite floors (steel beams + concrete on metal deck) deliver speed, shallow depth, and efficient spans , ideal for offices.
- Modular/prefab improves schedule certainty and reduces waste via factory production; industry reports document these benefits for permanent modular offices.
- Hybrid tall-building systems couple core and perimeter with outriggers/belt trusses; SpeedCore case studies show ~43% faster topping-out vs. conventional cores.
- Steel’s sustainability rests on high recyclability and growing EAF production with high scrap use.
Matching Steel Frames to Common Scenarios
Urban mid-rise office (speed + economy)
Pick braced frames with composite steel deck and beams for fast erection, reliable lateral performance, and good value on 6–15 story offices. Steel bracing is a common, economical choice; composite floors add long spans, shallow depth, and quick cycles.
High-rise office tower (strength + lateral resistance)
Use a hybrid core + perimeter strategy. Where schedule is critical, SpeedCore (steel plate composite core) has documented erection time cuts of about 43% versus conventional concrete cores on comparable work. Pair the stiff core with perimeter frames and outriggers to control drift.
Flexible tech/creative layouts (open spans, future change)
Choose moment-resisting frames where braces would disrupt open plans. Rigid beam-to-column connections provide lateral resistance while keeping floorplates clear, ideal for studios, labs, and adaptable offices.
Fast-track projects with tight sites (logistics + certainty)
Go modular/prefabricated steel to shift work off-site, reduce street closures, and compress schedules; research and industry reviews report faster programs, higher quality, and less waste than conventional builds. Coordinate early for module size, craning, and just-in-time deliveries.
Benefits of Steel Over Alternatives
Faster build schedules vs. concrete
Structural steel arrives prefabricated and erects quickly, so trades can start sooner and overall programs shorten. Composite metal deck also acts as working platform and formwork, which speeds cycles between floors.
Lighter weight = smaller foundations, cost savings
Multi-storey steel frames are often less than half the weight of equivalent concrete structures, cutting overall foundation loads by about 30% on typical office schemes. Composite floors further reduce primary member sizes, which can trim foundation sizes again.
Design flexibility for modern facades and open spaces
Steel’s high strength-to-weight ratio delivers long spans, smaller columns, and wider bays. That means open, adaptable floor plates and more usable area for tenants plus easier facade modulation.
Circular economy: recyclable and future-proof
Steel is 100% recyclable without loss of properties, and EAF production uses high scrap content to lower embodied carbon. Many producers report very high average recycled content, supporting LEED and similar goals.
Risks & Red Flags in Steel Selection
Even strong steel frames can underperform if you miss a few early warnings. Here are the big ones to watch plus how to fix them before they cost you time and money.
Vibration on long, open spans
Open floors feel great, but long spans can “bounce.” People notice it as a soft, springy feel. Labs, gyms, and areas with foot traffic are most at risk.
How to mitigate: Set a clear vibration target in concept design. Right-size bay lengths and beam depths. Use composite action, strategic stiffeners, or tuned layouts. Place sensitive spaces away from the longest spans.
Gaps in MEP and facade coordination
Most delays come from late coordination. Misaligned penetrations, crowded ceiling zones, and unclear slab-edge details trigger rework. That means lost time and messy ceilings.
How to mitigate: Lock a coordinated floor zone early (structure + ducts + risers + ceiling). Standardize penetration sizes and locations. Align the structural grid with facade modules. Detail anchors and movement joints before drawings go out.
Procurement timing and supply chain risk
Steel is dependable, but lead times and prices still move. Late mill bookings, special sections, or limited fabricator capacity can push your start date.
How to mitigate: Engage fabricators early and reserve mill slots. Keep alternate shapes and grades approved in the spec. Plan just-in-time deliveries, crane picks, and street closures with a live logistics plan.
Checklist for Choosing the Right Steel Frame
Use this quick checklist during concept design. It keeps decisions clear, fast, and defensible.
Define height, span, and tenant needs
- Set your target height and drift limits. Shortlist braced for mid-rise; hybrid core + perimeter for tall towers (SpeedCore if schedule is critical).
- Fix clear-span goals (e.g., 9–12 m) and comfort criteria for vibration in open offices.
Align the structural grid with MEP and facade
- Lock a coordinated floor zone early (structure + ducts + ceiling).
- Choose composite beams + metal deck where you need long spans and quick cycles; the deck doubles as formwork and speeds erection.
Plan for speed, logistics, and site limits
- Confirm erection sequencing, crane strategy, and street closures in a written logistics plan.
- For tight sites or fast-track work, assess prefabricated or panelized cores (e.g., SpeedCore) to compress the schedule
Control cost and supply risk
- Engage fabricators early to reserve mill routes and validate section availability.
- Build a steel alternates list (shapes/grades) and include pricing contingencies in the baseline. (General industry best practice.)
Hit sustainability targets without guesswork
- Ask for mill EPDs and prefer EAF steel when available to cut embodied carbon; align with LEED v4.1 materials credits.
- If your firm participates in SE 2050, follow its spec and reporting guidance to set project-level carbon goals from Day 1.
Choose two preferred systems to test early
- Take two options into a quick concept study (e.g., braced + composite vs. hybrid core + composite).
- Compare span, floor depth, schedule, vibration, and MEP/facade fit side-by-side.
Recap
Steel gives unmatched speed, flexibility, and sustainability for offices. Composite floors deliver efficient spans. Braced frames win economy in mid-rise. Hybrid cores (including SpeedCore) unlock tall-building schedules.
Next steps
- Run the checklist with your architect and engineer.
- Shortlist two systems and complete a one-week concept comparison.
- Request EPDs and a logistics plan from your steel team.
Talk to Metal Pro Buildings
Ready to pick the right steel frame for your office?
Request a 20-minute steel framing review from Metal Pro Buildings. Get a quick, tailored plan for height, spans, schedule, and carbon plus next steps you can act on today.






