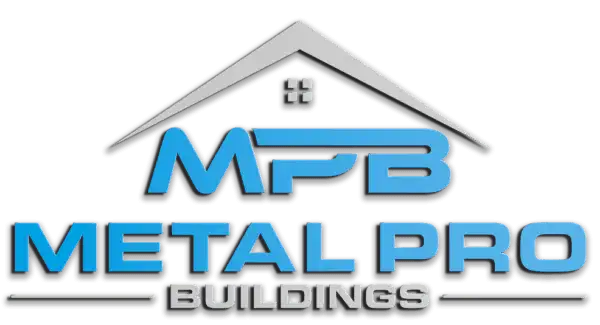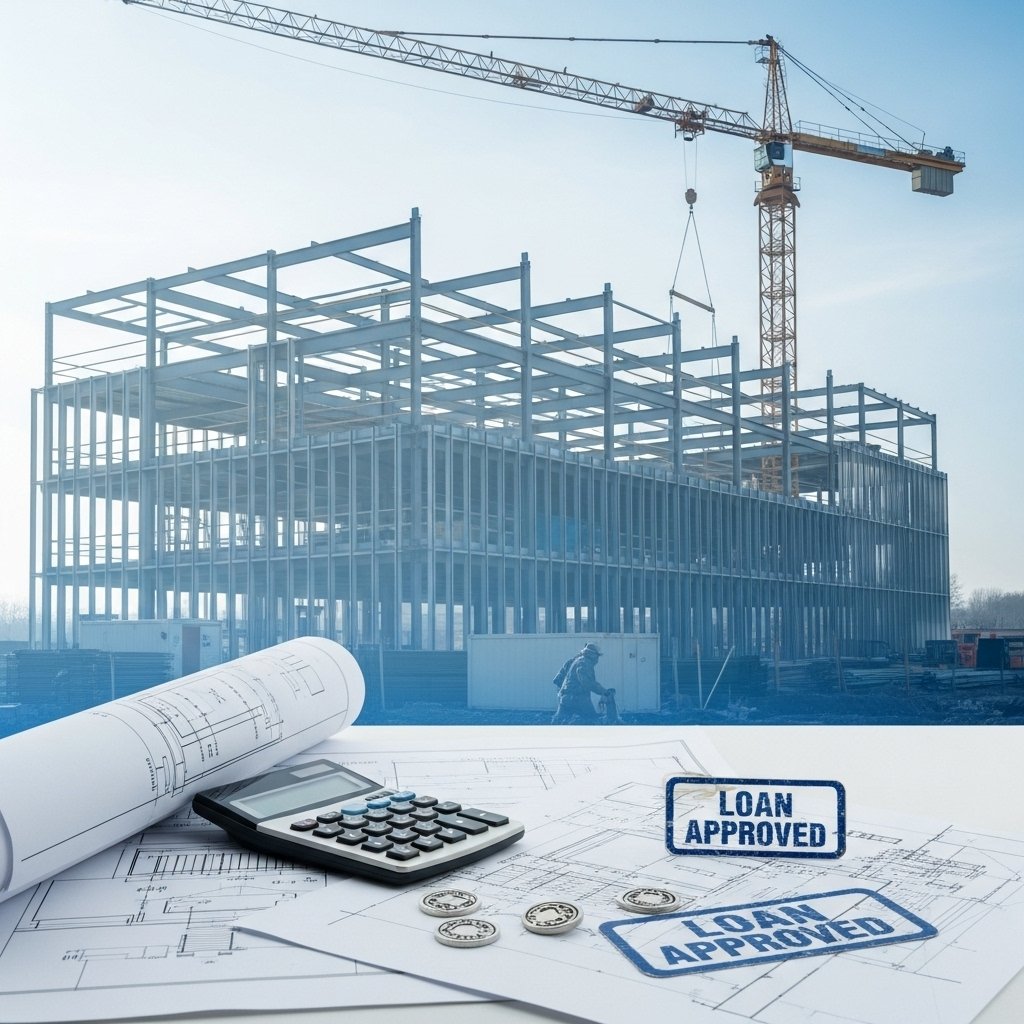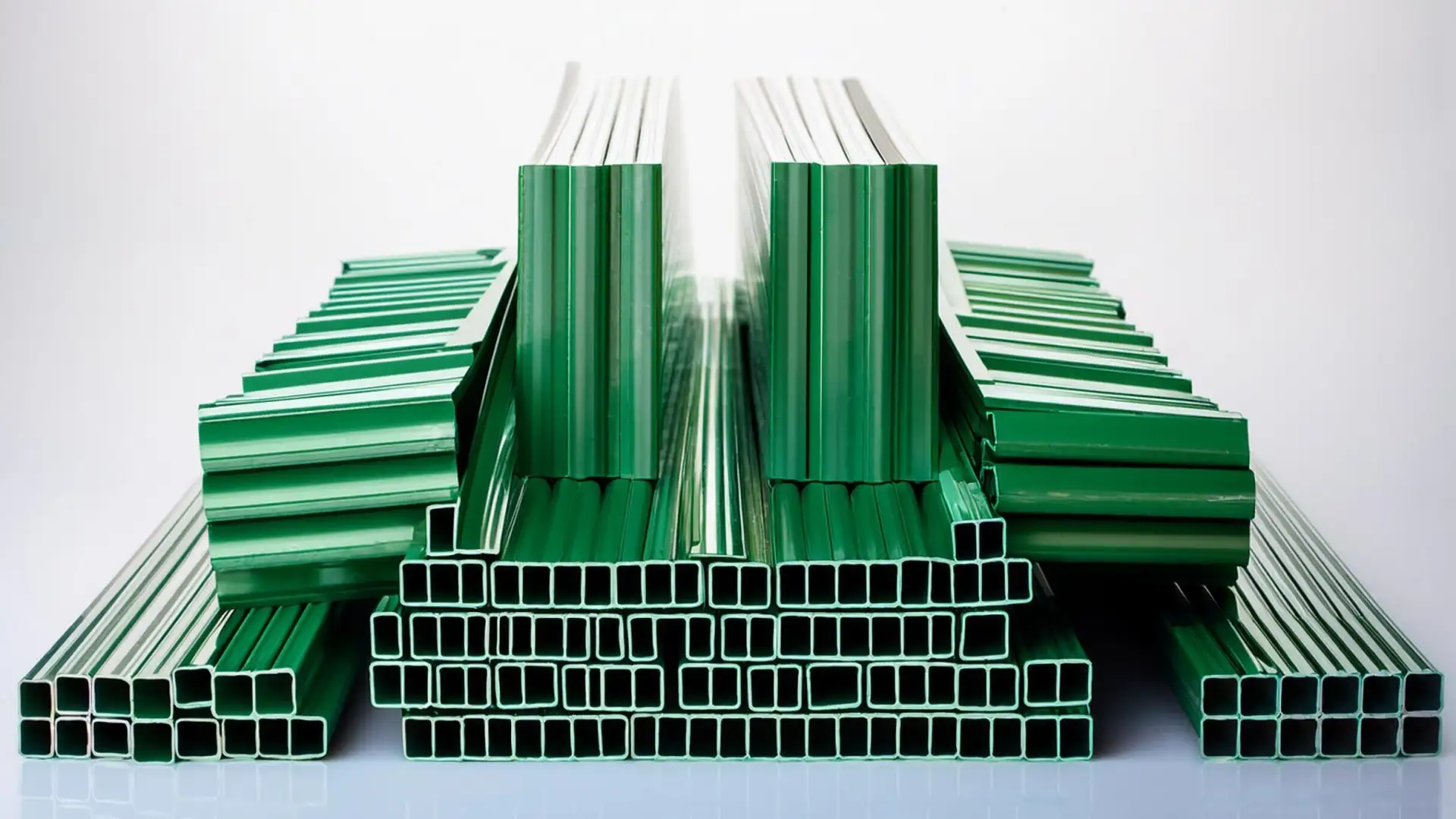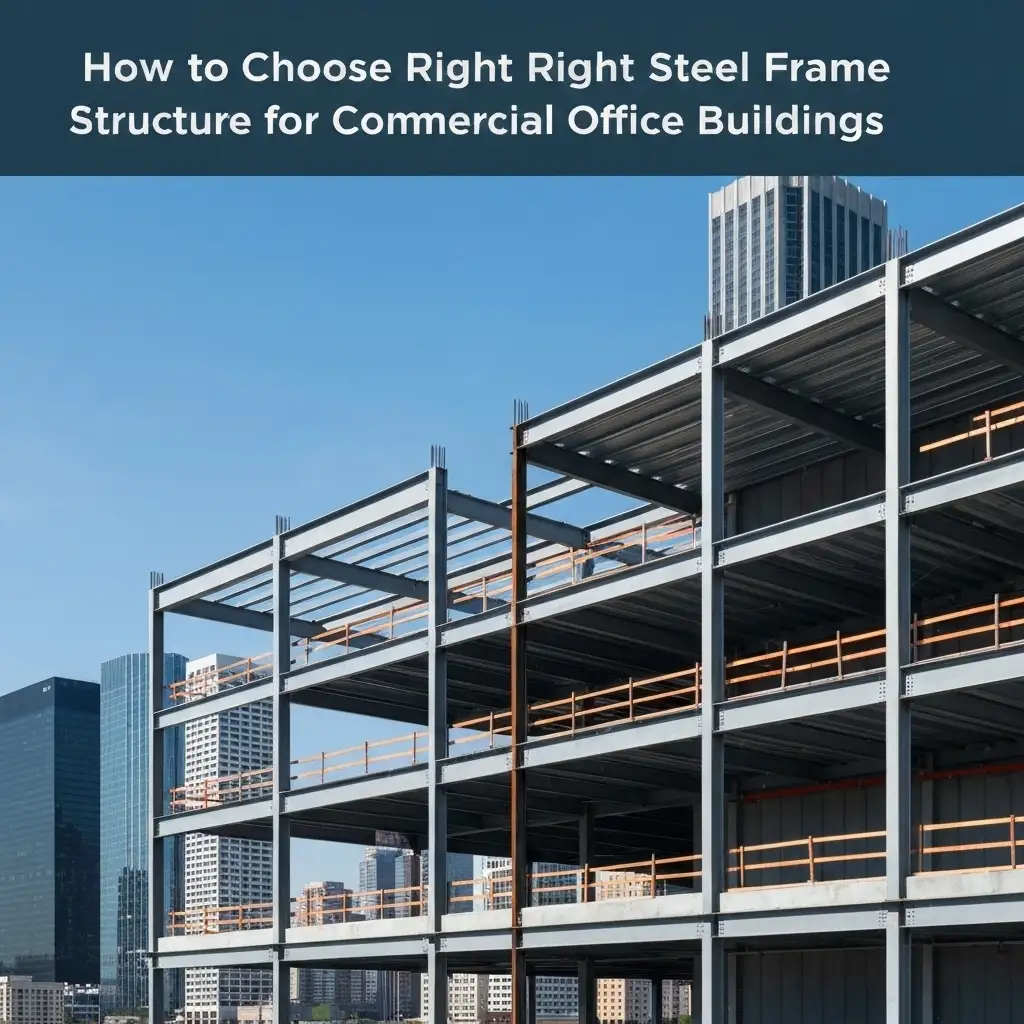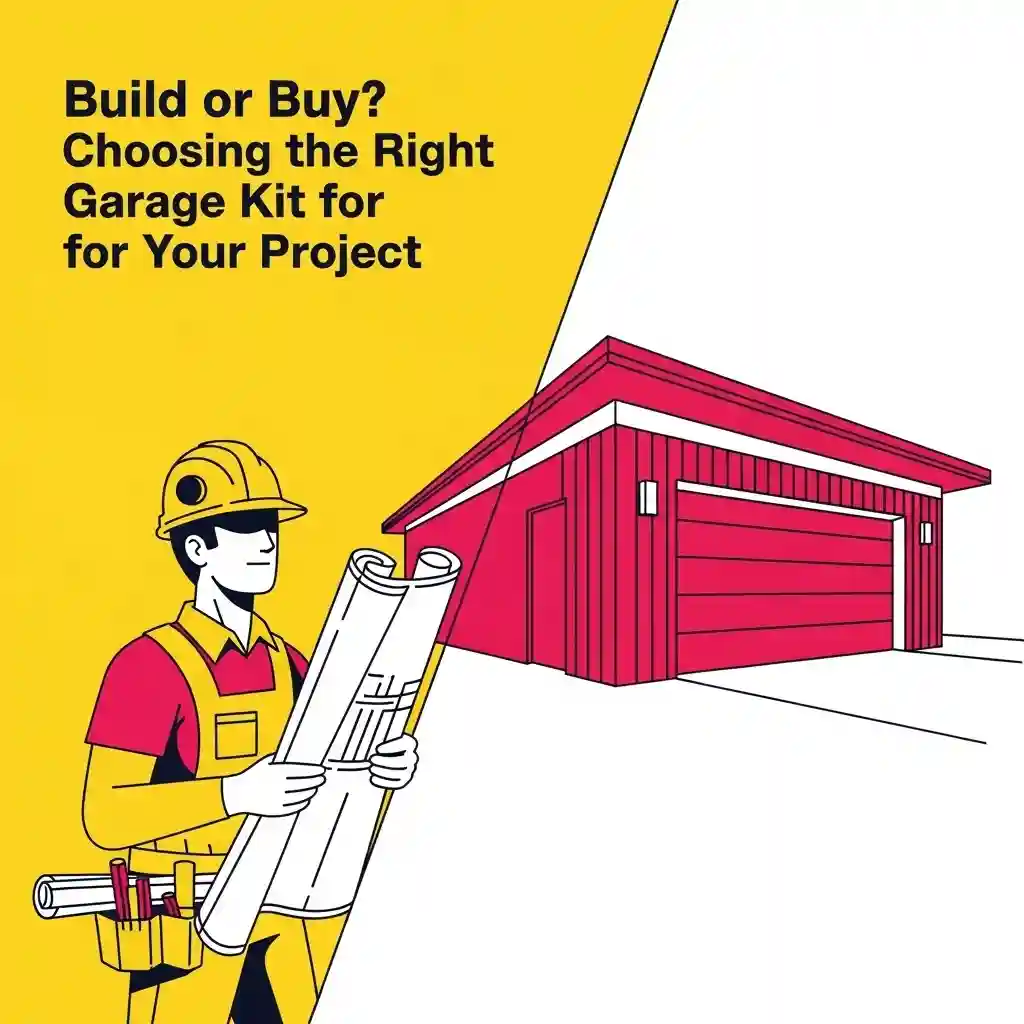It’s always a smart idea to keep sustainability in mind when you’re constructing prefab steel buildings, whether you’re concerned with the climate or just want to keep operational costs as low as possible. Fortunately, it’s easier than ever before to make steel buildings kits eco-friendly to maximize energy efficiency. Learn how to go green with prefab steel buildings.
Location and Orientation of the Buildings
The physical location of your prefab steel building is one of the most important factors when it comes to efficiency. To save space, consider building on a site that previously housed a building or an infill site, as having to raze greenfield sites and excavate will increase your construction costs. Additionally, consider setting up your building near public transportation. Not only does this reduce the carbon footprint of people getting to the building, but it’s also useful for boosting employee morale if you’re using the building as an office or prefab workshop.
In terms of physical comfort inside the Canadian steel building, your goal should be getting as much sunlight as you can in the winter and as much shade as possible in the summer. Consider how the sun will pass over the building and the effects that natural light and heat will have on the interior. Not only can this have an aesthetic appeal, but it can affect internal heating and cooling costs. Remember, an east-west orientation is generally the best option for efficiency.
Consider the Roof
Your shipping container roof is one of the biggest factors when it comes to interior temperatures and how much temperature regulation will cost. The most influential factor is the sheer surface area of the roof. The more space there is for the sun to hit the roof, the heavier an impact its heat will have on the interior. This can be useful if you’re building in a colder climate. For example, if you are planning to erect a Quonset Hut building The roof can drastically increase cooling costs if you’re in warmer southern climates. Because of this, think about how you’re going to expand.
If you need to make add-ons to your building, consider expanding upward rather than outward. This will mitigate the heat impact of the sun on the interior of your building. Just remember that building upward is typically more costly than building outward. You’ll have to determine whether the cooling costs for a wider building outweigh the construction costs for a taller building.
Overhangs for Prefab Buildings
The amount of light entering your prefab steel buildings will have a huge impact on temperature-control costs, and one of the best ways to regulate the amount of light coming in is with an overhang. If you have windows facing the sun, installing a simple overhang can do a lot to mitigate the amount of light coming in without eliminating the use of a window. Additionally, an awning over the doorway can serve as a place for clients or other visitors to wait outside comfortably.
Overhangs and awnings don’t have to be a permanent commitment, and there’s no downside to installing retractable awnings in appropriate areas. Retractable awnings can serve you well when you extend them in the summer and retract them in the winter. Plus, it’s helpful to be able to bring your awnings in when you run into particularly cloudy or rainy days and you need all the heat you can get.
Get Prefab Steel Buildings from Metal Pro™ Buildings
If you’re looking to craft an eco-friendly building of your own, Metal Pro™ Buildings has got you covered. Our elite team can help you design the ultimate prefab steel building suitable for a variety of needs whether private or commercial. Contact us today to get started!
