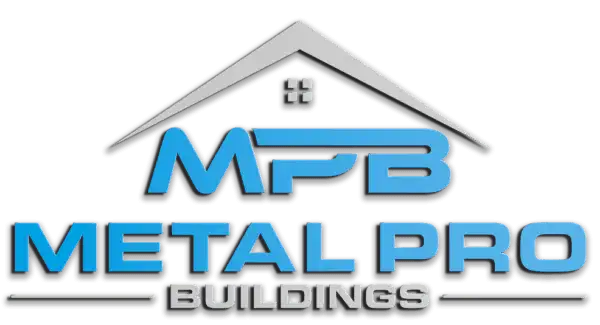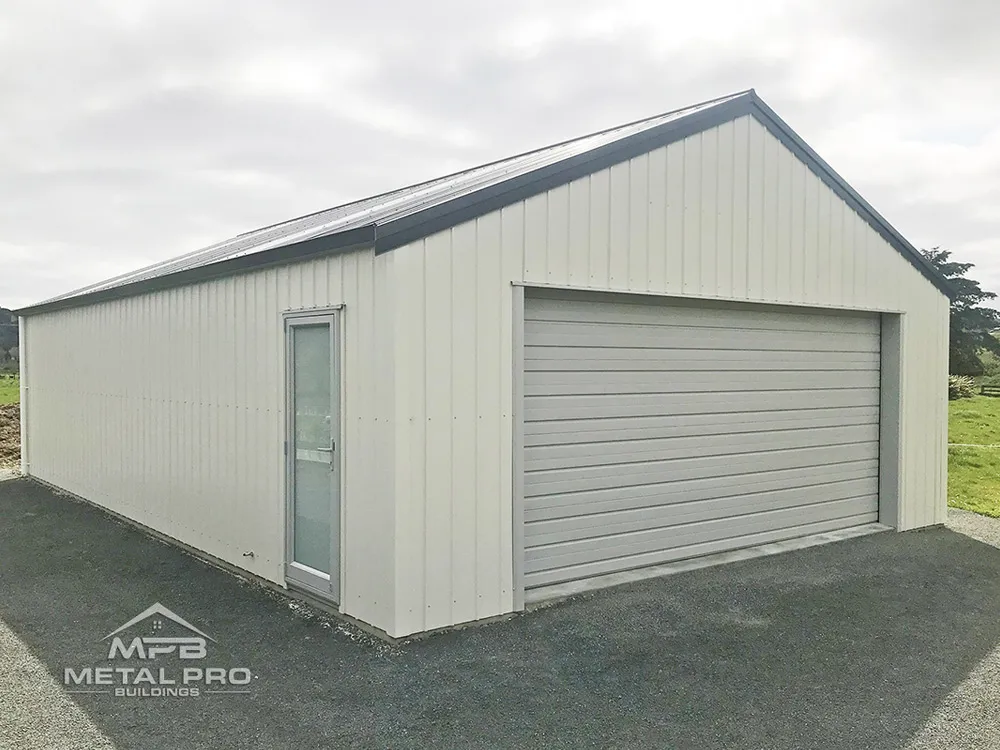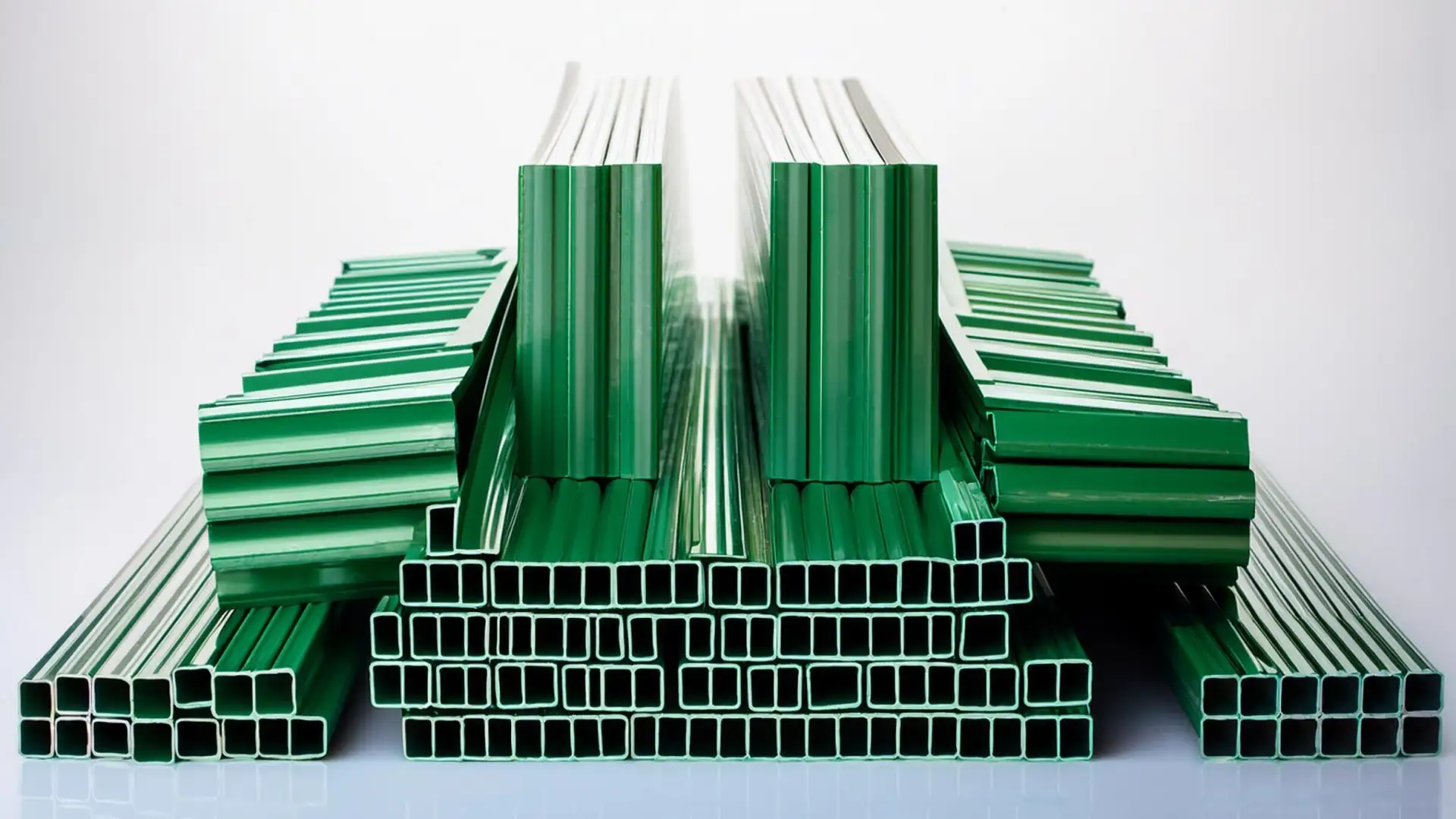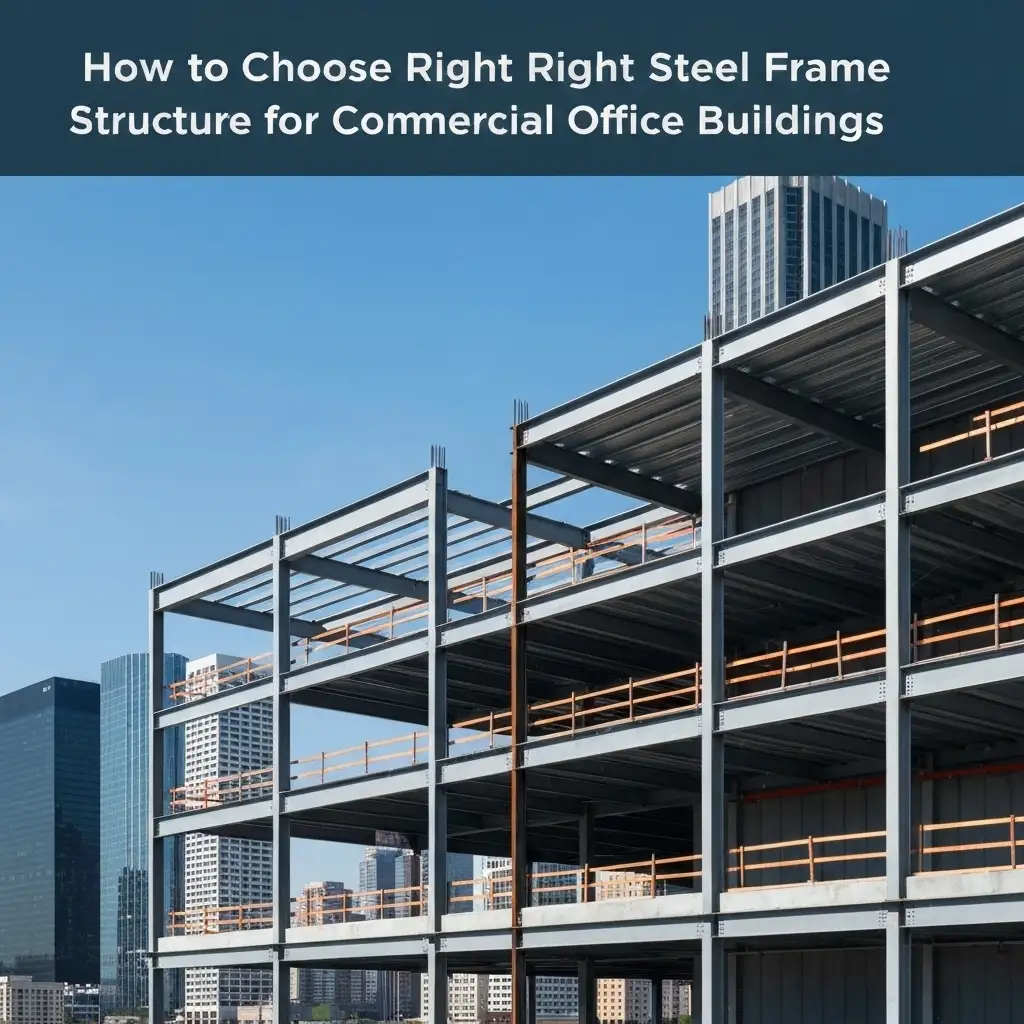What if your backyard shed could be a warm, legal tiny home this year? Housing is pricey, space is tight, and Canadian winters are no joke. The dream is real, but permits, utilities, and code can trip you up fast.
This guide gives you the shortest path to “yes.” You’ll learn which bylaws apply, which permits unlock legal occupancy, and how to set up power, water, heat, and waste the right way without failing inspection or freezing in February.
Ready to keep it simple and legal?
The Appeal: Why Canadians Are Turning Sheds Into Tiny Homes
Housing costs keep climbing, while space feels tighter every year. Many Canadians want a legal, smaller home that cuts bills and stress. That’s where shed to tiny home conversions come in. They offer private space for family, rental income, and a lighter footprint. Provinces are also opening doors to small units on regular lots, which helps. British Columbia now requires cities to allow small-scale, multi-unit options like detached garden suites. Vancouver updated its zoning in 2024 to match.
Ontario made it easier too. Bill 23 allows up to three residential units on most lots, including a detached “additional residential unit” (garden or laneway suite) in many communities. That change means more legal, backyard-sized homes can be approved.
On the East Coast, Halifax permits secondary and backyard suites and is even offering incentives to add them. This signals growing acceptance of small, legal units in Nova Scotia’s urban areas.
Affordability pressures are a big driver. CMHC and other researchers show the gap between incomes and home prices widened from 2019 to 2024 in many cities, and Canada needs millions more homes to restore balance. That fuels interest in tiny, code-compliant dwellings that fit existing lots.
Can You Legally Live in a Shed in Your Province?
Short answer: sometimes if zoning allows it and the building meets code. The National Building Code of Canada (NBC) sets the technical rules and also applies when you change the use of a building, like turning a shed into a dwelling. That triggers safety, fire, and health requirements.
Each province adopts or adapts the NBC. Your inspector will enforce the provincial code. For example, British Columbia adopted the BC Building Code 2024, in force for new permits from March 8, 2024.
Nova Scotia’s Building Code Regulations were updated in 2024 with an effective date of April 1, 2025.
Zoning is the other gate. Your lot must allow a second dwelling like a garden suite, carriage house, or accessory dwelling unit (ADU). Many places now support this. Ontario’s Bill 23 updated the Planning Act so many residential lots can host up to three units often including a detached backyard unit. Check your municipality’s rules for the exact zones and standards.
What to check in your zoning bylaw
Look up your zoning district and see if it lists ADUs, backyard suites, or secondary suites as permitted. Confirm key limits: maximum size, height, setbacks, lot coverage, parking, and entrance locations. Cities publish interactive zoning maps that make this easy. Vancouver’s VanMap shows zoning districts and links to the Zoning and Development By-law. Your city likely has a similar map.
Rural vs. urban shed conversions
Urban lots often allow small backyard homes where services exist, but design and parking rules can be strict. Calgary, for example, provides step-by-step guidance for secondary and backyard suites, including when you need a development permit before building permits.
Rural lots may have more space and fewer neighbors, but you’ll face on-site water and sewage approvals and environmental setbacks. Many regional districts and counties publish ADU guides that spell out BC Building Code and septic expectations.
Quick guide: how to verify your path
- Find your zoning: Search “YourCity zoning map.” Open the official interactive map and note your zone code. Then open the zoning bylaw page for permitted uses and ADU rules.
- Call the right desk: Phone or email the Planning/Development desk to confirm ADU eligibility for your lot, and whether a development permit is needed first. Calgary’s pages show this sequencing clearly.
- Confirm building-code scope: Ask the Building department which parts of the provincial code apply to a “change of use” from shed to dwelling (egress, insulation, fire separation, smoke/CO alarms, ventilation). The NBC governs that change of use trigger across Canada; provinces then apply their versions.
Permits You’ll Likely Need and Where to Get Them
| Permit | Why it matters | Where to apply | When in the process |
| Zoning / Development | Confirms a backyard dwelling is allowed (size, setbacks). | City/Town Planning. | First in cities that require it (e.g., Calgary). |
| Building (Change of Use + Occupancy) | Triggers code for a shed becoming a dwelling (egress, fire, insulation, ventilation). | Building department. | After planning approval (if required). |
| Electrical | Makes wiring and service upgrades legal and inspectable. | Ontario: ESA. B.C.: Technical Safety BC. | File before work; inspections follow. |
| Plumbing / Mechanical / Gas | Legalizes water, drains, ventilation, heat, and any gas piping. | Municipality or provincial safety authority (varies by province). | Parallel with building permit; inspect before closing walls. |
| On-Site Sewage (if no sewer) | Approves septic or advanced treatment systems. | Provincial environment/health (e.g., Nova Scotia ECC). | Before final building sign-off. |
| Final Inspection / Occupancy | Confirms it’s safe and legal to live in. | Building department. | Last step; after all trade inspections pass. |
Utilities: How to Set Up Power, Water, Heat, and Waste Legally
Getting utilities right is what turns a shed into a real home. It also protects you at inspection time. Here’s the clean, legal path in Canada.
Electricity (grid tie, solar, generators)
In Ontario, almost all electrical work requires filing a Notification of Work with the Electrical Safety Authority before you start. DIY is allowed for owners, but inspections are mandatory.
In B.C., homeowners need a Technical Safety BC permit for most electrical work, including solar and heat pumps. They also assess your competence for homeowner permits and inspect completed work.
If you plan to net meter solar in Ontario, your system must connect on the customer side of the meter and meet micro-generation rules with your local utility.
Action: choose a licensed electrician or secure a homeowner permit; submit utility connection paperwork if you’re adding generation; schedule inspections before closing walls.
Water (municipal, well, rainwater)
Municipal hookups are simplest: apply through your city’s public works or utility. For private wells, provincial rules apply and licensed well contractors handle siting and setbacks.
Rainwater harvesting is allowed for non-potable uses (like flushing and irrigation) when designed to the National Plumbing Code 2020 and any provincial requirements. Systems need debris screening, treatment, and pressure controls per the NPC.
Action: confirm your source (city, well, rain). If using rainwater, design to NPC 2020 and local rules; label non-potable lines and keep cross-connections out.
Sewage & toilets (septic, composting, greywater)
If you’re not on municipal sewer, you must have an approved on-site system.
- Ontario: Part 8 of the Ontario Building Code governs rural systems. It recognizes Class 1 (composting) toilets but still requires an approved method for greywater. Provincial guidance explains the approvals and responsibilities.
- Nova Scotia: You’ll need an On-Site Sewage Disposal approval following the province’s technical guidelines.
- B.C.: On-site systems must meet the Sewerage System Regulation and the Standard Practice Manual; adding a dwelling or changing use can trigger an upgrade. Composting toilets are addressed in the provincial manual, but the overall system must not create a health hazard.
Action: engage a licensed designer/installer early; get septic or treatment approvals before building final; keep records for occupancy.
Heating equipment (permits now, efficiency next section)
Electrical heat (baseboards, heat pumps) is covered by your electrical permit. Gas appliances and piping require gas/mechanical permits in B.C. and similar processes elsewhere. Final inspections confirm clearances, venting, and safety devices.
Internet & cable (rural reality)
If fiber or cable isn’t available, look at fixed wireless or satellite for stable service. Run dedicated conduit while trenches are open to avoid re-digging later. Coordinate pole or right-of-way work with your utility; some areas require additional approvals for work near corridors.
Bottom line: pull the right permits, follow provincial codes, and book inspections at each stage. That’s how you pass on the first try and keep everything safe.
Surviving the Canadian Climate: Code-Compliant Insulation, Heating & Ventilation
Canadian winters are unforgiving. Build like it.
Insulation (meet code, not vibes)
Your shed-home must meet NBC 9.36 (or your province’s version). That means minimum effective insulation values for walls, roof/ceiling, floors, windows, and doors based on climate. Many prescriptive paths land around RSI 3.1–3.5 (R-18–R-20) for walls and RSI ~8.6 (R-49) for attics, with exact values set by tables and trade-offs in the code. Always check your local table before you buy materials.
If you’re in B.C., energy performance may be stepped up via the Energy Step Code/Zero Carbon Step Code, which can push higher envelope performance than the base code. Ask your building official which step applies on your street.
Pro tips: use continuous exterior insulation to kill thermal bridging; protect attic perimeter R-value where roof slope pinches the insulation; and calculate effective R, not just nominal batts.
Heating (what actually works at –25 °C)
Cold-climate mini-split heat pumps now perform well in most Canadian regions when correctly sized. NRCan’s guides split Canada into climate zones and show how to size for design-day temps. Expect strong efficiency and lower operating costs versus resistance heat, even in cold weather.
If you choose electric baseboards, they’re simple and code-friendly, but operating costs can be higher. Wood stoves are allowed when installed per CSA B365 and the manufacturer’s clearances; inspectors will look for proper chimney systems, shielding, and CO alarms.
Snow load (roofs that don’t sag)
Roofs must be engineered for your local design snow load from the code’s climatic data. Steeper roofs may qualify for reductions, but the rules are specific. Your plans (and truss shop drawings) should reference the NBC Appendix C snow values used for design. Inspectors will check this.
Ventilation (HRV/ERV done right)
Small spaces trap moisture fast. Code requires a principal mechanical ventilation system sized to the dwelling, often an HRV/ERV with dedicated supply to bedrooms and exhaust from baths/kitchen laid out and balanced per NBC 9.32. Ducting, flows, and inlets/outlets must meet the tables. Use a pro who commissions the system and leaves you the settings report.
Bottom line: design to the actual tables your inspector uses, size heat for your design temperature, prove your roof’s snow capacity, and commission ventilation. That’s how you stay warm, dry, and legal.
Common Pitfalls That Get Canadians Fined or Denied Permits
Starting work without the right permit.
Cities can issue stop-work orders, add “work without permit” penalties, and even make you undo the work. Vancouver lists doubled fees, delays, and potential removal of unpermitted work. Don’t swing a hammer before approvals.
Building too close to lot lines (or ignoring backyard-suite setbacks).
ADUs and garden suites have strict separation and setback rules. Toronto’s garden-suite guide shows minimum side and rear setbacks and larger distances when you add windows. Check your map and by-law before you design.
Working near rivers, wetlands, or slopes without a separate permit.
In Ontario, development in regulated natural hazard areas needs a Conservation Authority permit on top of your city permits. Building too close to a creek can stall your project.
DIY electrical and gas without approvals.
Ontario homeowners must file an ESA Notification of Work before most electrical jobs; inspections are mandatory. In B.C., Technical Safety BC requires homeowner permits for many electrical tasks (and assesses your competence), including heat pumps and solar.
Assuming a composting toilet solves everything.
A composting unit (Class 1) does not handle greywater. You still need an approved system for sinks and showers, and rural sites often require septic approvals under provincial rules.
Skipping egress and ventilation details.
Bedrooms need code-compliant egress openings; many provinces reference the NBC dimensions and clearances. Every dwelling also needs a principal ventilation system (typically HRV/ERV-based) sized and balanced to the code tables. Plans that miss these get flagged.
Under-designing for snow load.
Your roof must meet your local design snow load per the code’s climatic data. Truss drawings should show the value used. Inspectors check this.
Ignoring occupancy sign-off.
Even with inspections, you’re not “legal to live” until the municipality grants final/occupancy. Book it, keep your inspection records, and close permits before move-in. (See your city’s building department guidance.)
Cost Snapshot: From Shed to Legal Tiny Home in Canada
What most people spend.
Expect a wide range based on size, finishes, and servicing.
- Urban backyard suites often land around $150k–$400k+ (Toronto contractor guides; prefab ~570 sq ft often $200k–$210k).
- Calgary garage/backyard suites commonly price ~$215k–$295k+ (builder pricing, 2025).
- Prefab/small modular homes in Canada frequently run ~$150k–$300k+ depending on spec and site.
Permits & inspections (typical examples).
- Vancouver laneway-house building permit: $1,650–$2,520 depending on height/relaxations (2025 schedule).
- Calgary new backyard suite building permit (illustrative prior schedule): ~$1,302; check current year and any fee waivers/discounts.
- Ontario often waives development charges for additional residential units under Bill 23, cutting soft costs on many lots.
Utility connections (urban vs. rural).
- Water/sewer – Toronto: new 19 mm water service + meter around $5,672; a sanitary road allowance connection can add ~$14,187 (city fee schedules; trenching/restoration extra).
- Power – BC Hydro: typical service connection charges start ~$880–$2,600+ (overhead vs. underground), with extension fees if poles/transformer upgrades are needed.
- Rural septic (Ontario): expect ~$18k–$35k on average; broader provincial guidance cites ~$15k–$40k depending on soils and system type.
- Halifax: separate Regional Development Charge for water/wastewater connections (~$2,764 per unit in 2025), plus site-visit/tapping fees.
Cost savers Canadians actually use.
- Rebates for heat pumps: CleanBC/BC Hydro up to ~$4,000 (programs can stack under CleanBC up to higher totals depending on upgrades).
- Federal Oil-to-Heat-Pump Affordability: up to $10,000 upfront for eligible low-to-median-income households switching off oil.
- Design to by-right zoning and match standard plans to shrink permit timelines and soft costs (see city ADU/laneway guides cited earlier).
Quick rule of thumb.
- If your shed needs new foundation, full utilities, and code envelope, budget closer to urban suite numbers above.
- If you already have services at the pad and minimal upgrades, you can land lower but still plan for inspections and contingency.
Timeline: How Long the Process Actually Takes (and Why)
Most shed-to-tiny-home projects take 2–6 months from first drawings to move-in, but city queues and site quirks push that up or down.
| Location / Step | Who reviews | Typical timing* | Notes |
| Vancouver (standalone laneway home) | City of Vancouver (combined DP/BP) | ~13–16 weeks median from app. to permit issuance (2024–2025 medians). | City reports big improvements via the Permitting Improvement Program. |
| Calgary (backyard suite – if DP required) | Planning (Development Permit), then Building | ~10–12 weeks for DP (60-day decision + 21-day appeal window). Building review follows. | City pages outline step-by-step suite timelines and requirements. |
| Toronto (garden/laneway suite – by-right) | Toronto Building (House Stream) | ~10 business days if the application is complete; some files may qualify for faster streams. | City is rolling out pre-approved garden-suite plans to speed approvals. |
| Halifax (secondary/backyard suite) | HRM Permits | Processing times are posted live; construction guidance suggests ~2–10 months depending on scope/season. | Check HRM’s dashboard before you apply. |
| Ontario sites in regulated areas (creeks, wetlands, slopes) | Conservation Authority (e.g., TRCA) | Completeness check 14–21 days; decision window 21–28 days after the file is complete. | Required in addition to city permits if your lot is regulated. |
Final Steps: Getting Legal to Move In
1) Book your final inspections.
Schedule building and trade finals (electrical, plumbing, HVAC/gas). In Calgary, once all finals pass, you book the occupancy/final; the inspector leaves the signed occupancy on site.
2) Obtain the occupancy sign-off (or certificate).
Most cities require an occupancy permit before anyone moves in. Vancouver issues an Occupancy Permit confirming code/by-law compliance; houses/laneway homes may not always require one, but owners can request it. Apply only after all finals/clearances are complete.
In Ontario, occupancy is governed by the Ontario Building Code; partial/early occupancy needs an “Authority to Occupy” approved by the inspector.
3) Register the unit if your city requires it.
Calgary maintains a Secondary Suite Registry (covers backyard and secondary suites) under Bylaw 11M2018. Verified, inspected suites appear on a public map.
Some Ontario municipalities also require a zoning/occupancy certificate when adding units (e.g., Kitchener).
4) Get the address right.
Calgary assigns a separate suite address for secondary/backyard suites. Set it up now for emergency services and mail. Use Canada Post’s unit-number format (put the unit before the street number with a hyphen).
5) Update insurance before move-in.
Tell your insurer you’ve added a secondary/laneway/backyard suite. IBC advises disclosing the suite and confirming coverage (and require tenants to carry renter’s insurance).
6) Open utility accounts and verify meters.
Confirm separate or shared billing as approved on your permits. If trenching or service upgrades crossed public land, make sure all right-of-way clearances are closed (your inspector will check this before occupancy).
7) Keep your records.
File stamped plans, inspection reports, occupancy/authority-to-occupy letters, septic approvals (if rural), and any registry confirmations. You may need them for resale, insurance, or future permits. Vancouver notes all finals/clearances must be complete before the occupancy can be issued.
Ready to Build With Confidence?
Turn your shed into a legal, winter-ready tiny home with Canadian-engineered steel kits from Metal Pro Buildings. Get permit-ready stamped drawings, snow/wind load engineering, and friendly support from start to occupancy.
Start My Legal Tiny-Home Build →






