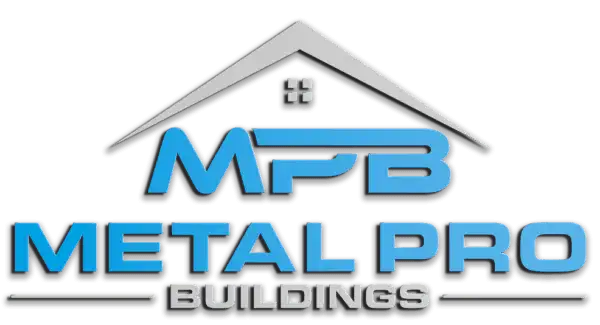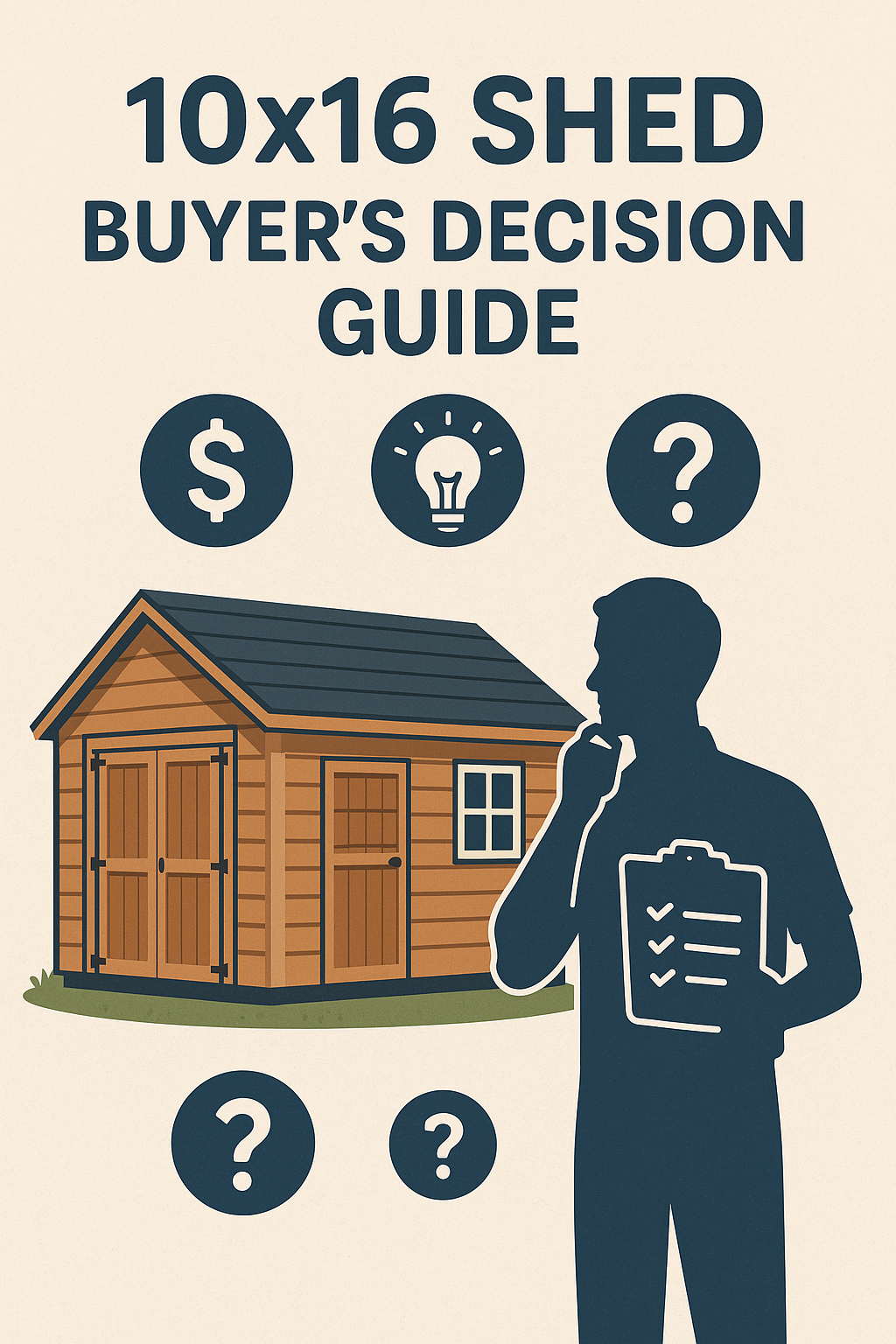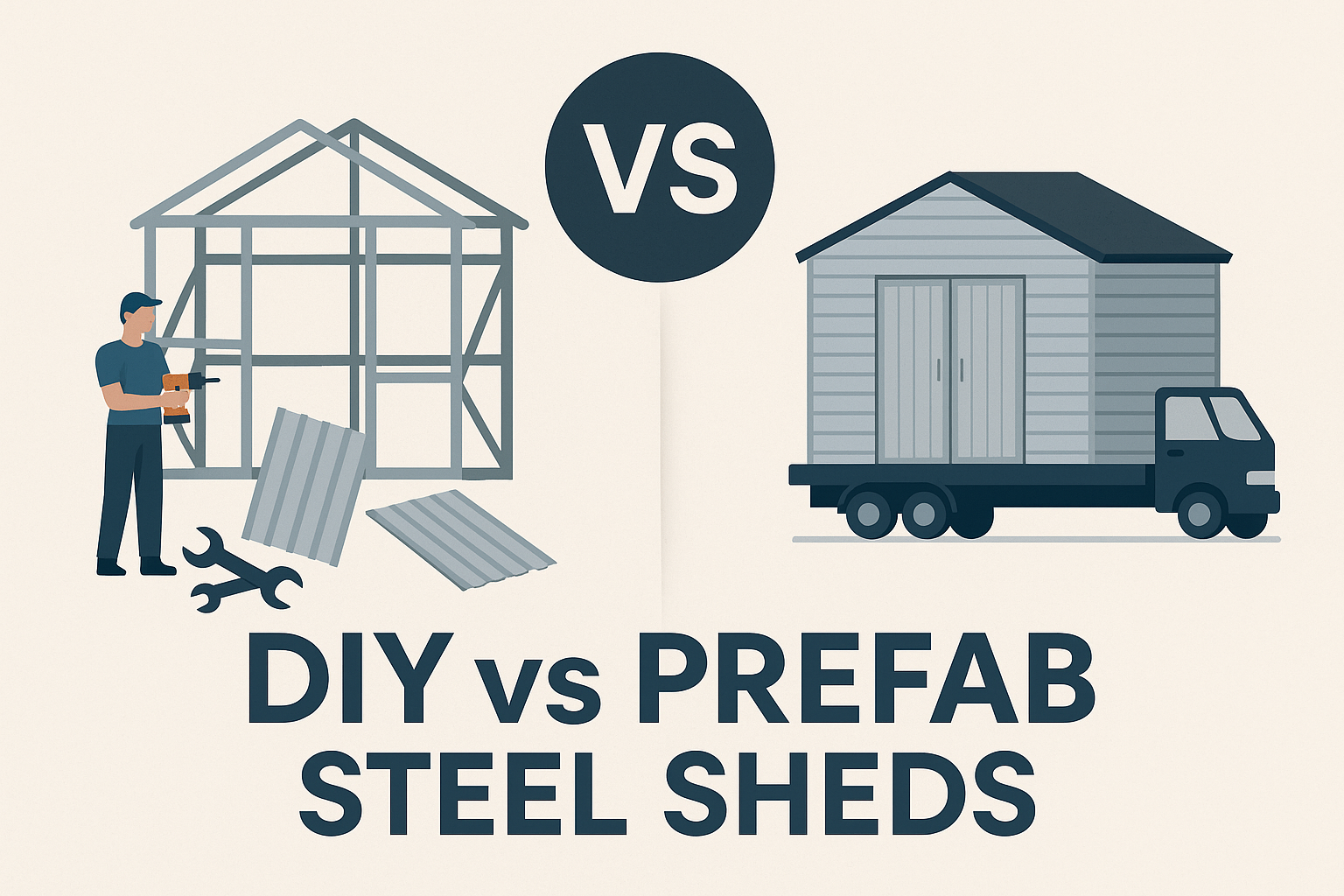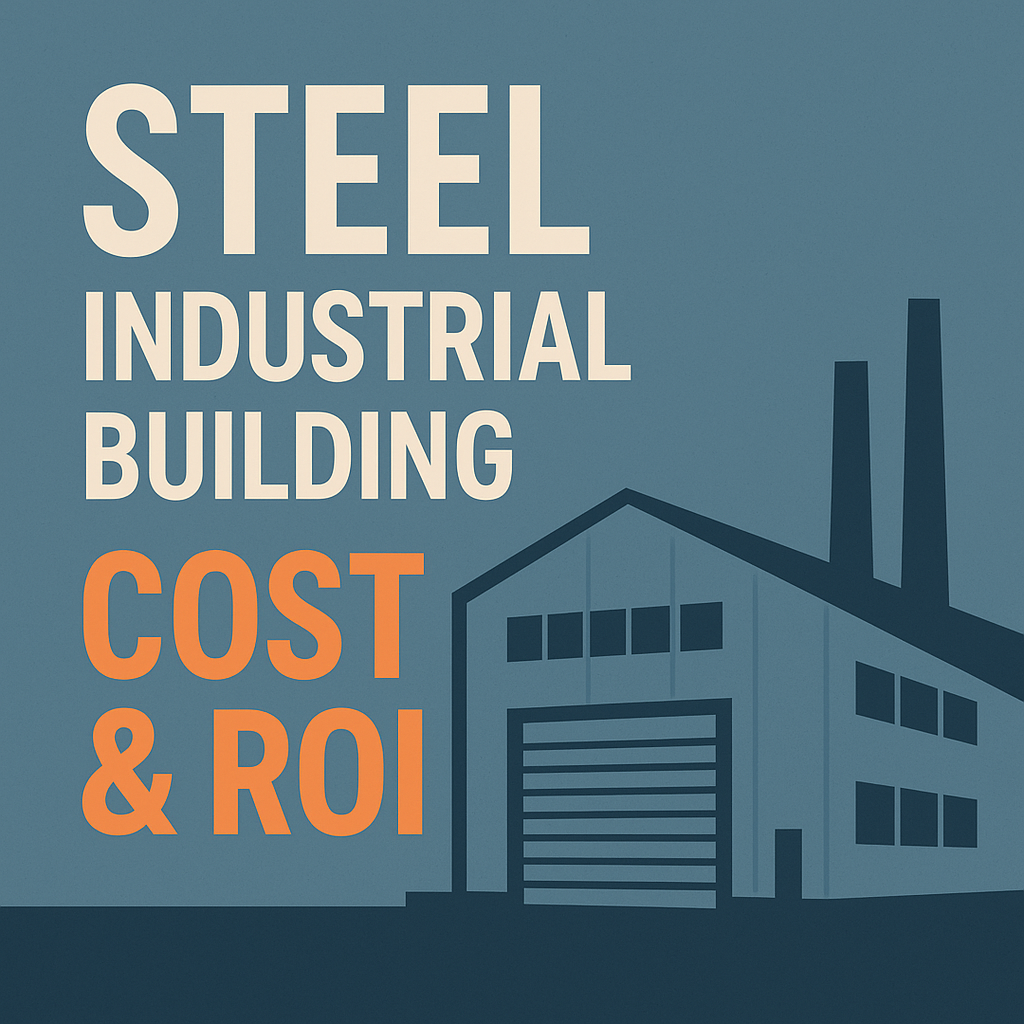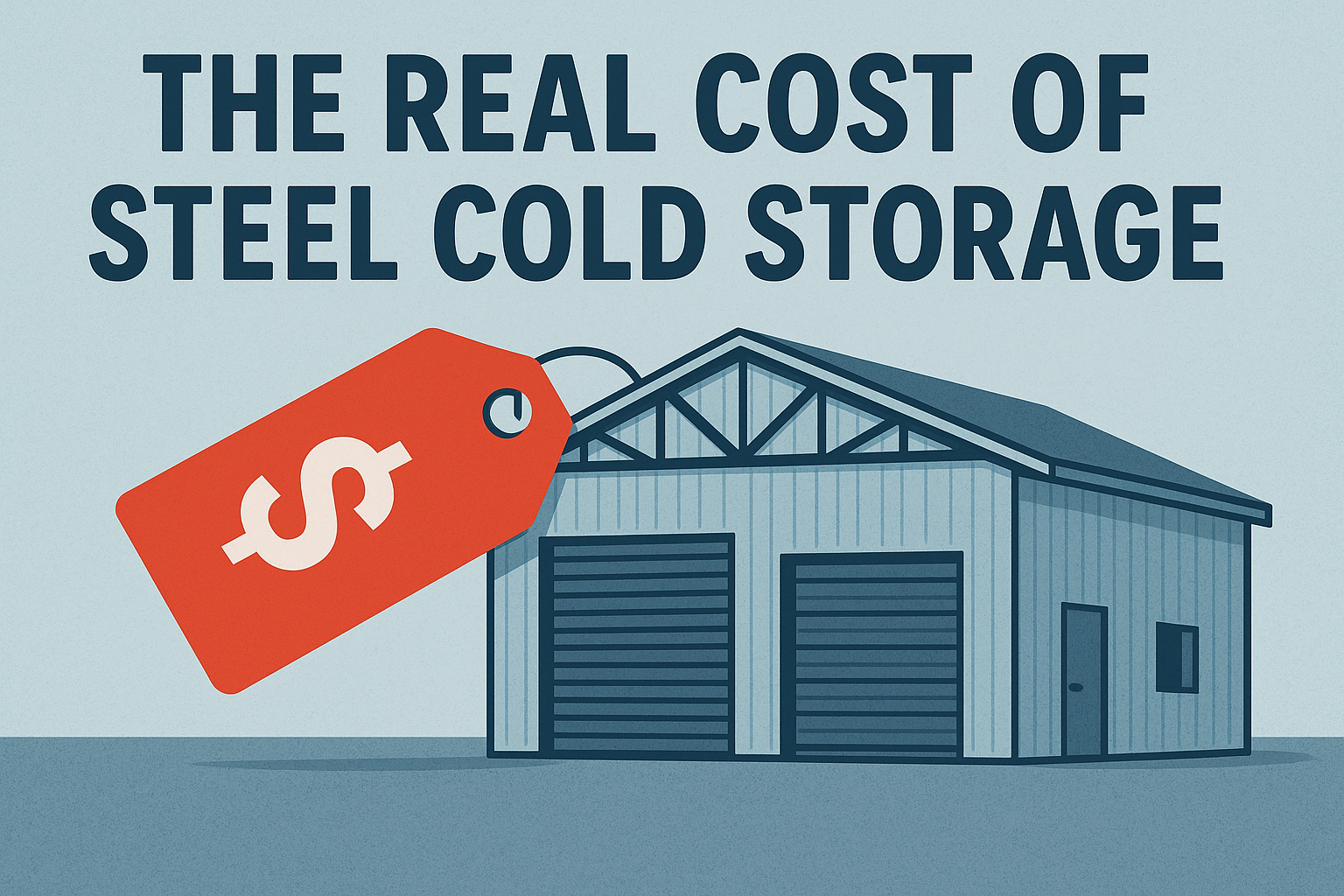Thinking about adding more space without breaking the bank? A 40×40 metal building could be the perfect fit. With 1,600 square feet of clear, open room, it’s one of the most versatile and cost-effective building sizes used across Canada whether for garages, workshops, or small business needs.
But is it the right size for your property, your budget, and your long-term goals?
In this guide, you’ll learn how Canadians are using 40×40 buildings, how to plan your layout, what it really costs, and how to decide if this size makes sense for you.
Why the 40×40 Size Is a Smart Mid‑Sized Choice
A 40×40 metal building gives you 1,600 sq ft of open-span space big enough to fit multiple vehicles, heavy equipment, or a workshop, but small enough to stay affordable and code‑compliant. That clarity in size is why it’s a top pick from Ontario to the Prairies.
Canadians use 40×40 buildings for everything from garages and gyms to contractor shops and farm workshops. The clear-span design means you can easily store an RV, create a home gym, or add offices without interior pillars getting in the way .
Balanced Against Other Sizes
Here’s how 40×40 compares:
- Versus 30×30: Offers 44% more space ideal when 900 sq ft feels cramped.
- Versus 50×60: Less costly and easier to heat but gives up some large-equipment space.
It hits a “sweet spot” for most Canadians who don’t need warehouse scale but want more flexibility than a garage.
Strengths and Drawbacks
| Pros | Cons |
|---|---|
| Versatility supports vehicles, workshop, farming, commercial use | Land Requirements needs enough yard space and proper site prep |
| Cost-effective cheaper than larger buildings; has economies of scale | Customization Overhead insulation, extra doors/walls add cost |
| Durable & Low Maintenance handles snow, wind, mold, pests | Not Warehouse Scale not ideal for very large equipment or lots of inventory |
In short: it’s the mid-size that meets most needs without going overboard on cost or complexity.
Real‑World Use Cases
Canadians are discovering that a 40×40 metal building offers unmatched versatility whether at home, on the farm, or in business.
From Metal Pro™ Buildings, here’s what you can do with 1,600 sq ft of clear-span space: use it as a residential garage, commercial repair shop, farm equipment shed, personal gym, and even a she-shed or outdoor man cave . The durable design resists snow, fire, pests, and Canadian winter blasts .
Residential: Triple Car Garage + Workshop
Imagine three vehicles parked side by side with room for a workbench, tool racks, and winter gear. Many homeowners love that clear-span design. You get space to move freely, no columns to work around .
Commercial: Contractor Shop or Auto Bay
Small businesses frequently choose this size for its practicality. Whether you’re fixing trucks, storing inventory, or running a small manufacturing line, a 40×40 offers the freedom to set up several work bays .
Agricultural & Rural: Equipment Shelter
Farmers in Canada use these buildings for storing tractors, hay, feed, or horses. The structure stands up to snow and wind, thanks to strong steel frames and clear-span design .
Layout & Floor Plan Options
When it comes to a 40×40 metal building, flexibility is your biggest asset. With 1,600 sq ft of clear-span space, it’s easy to tailor the layout to your needs whether you’re planning a workshop, living space, or dual-use setup.
Popular Configurations
- Open-span workshop or garage
Most common for vehicles, heavy equipment, or machinery. No interior pillars means full maneuverability perfect for RVs, lifts, or tractor storage .
- Split-use: garage + office
Divide half for vehicles or equipment, and build a climate-controlled office or storage room on the other side. Add windows and a walk door for natural light and access.
- Storage + workshop combo
One side can be a secure storage area with roll-up doors and shelving. The other side remains a clean workspace. Good for small business owners or hobbyists.
Optional Add‑Ons
- Mezzanine deck to add storage or lofted office space.
- Roll-up and sectional doors (10×10 or 12×12 sizes work well) .
- Insulation, vinyl-faced or batt type, is essential for Canadian winters and energy efficiency .
- Windows and walk-in doors bring in daylight and ease of use.
- Ventilation systems or ridge vents to manage condensation.
- Snow-load design, ensure your framing and roof pitch can handle heavy snowfall, especially in Ontario, Quebec, and the Prairies.
Design Tips
- Plan for snow load standards, check provincial requirements before ordering engineering plans.
- Add ventilation in insulated buildings to prevent moisture issues.
- Think ahead, pre-wire lighting and heating, and layout insulation zones if you plan to finish parts later.
Cost Breakdown: What Canadians Can Expect to Pay
Understanding real costs helps you plan confidently. Here’s a breakdown based on Canadian conditions and current trends.
Base Kit & Per-Sq‑Ft Costs
- Prefab kit price: Expect $15 to $25 per sq ft for the metal building shell .
- Turnkey installed cost: Typically $24 to $43 per sq ft, including installation .
- Concrete slab: Average $4–8 per sq ft, which puts a 40×40 slab (1,600 sq ft) around $6,400 to $12,800.
Insulation, Doors & Extras
- Insulation cost: Ranges from $2,640 to $5,440 for a 40×40 building, depending on wall height and materials .
- Roll-up doors (10×10): Add $1,000 to $2,500 each, depending on quality. Multiple doors increase costs.
- Windows, walk‑in doors, ventilation: Budget $500–1,500 per window/door, more for HVAC or ridge vents.
Labour & Regional Factors
- Labour costs in Canada vary widely: $10–25 per sq ft for installation; can go as high as $125 per sq ft in some commercial scenarios .
- Snow load & engineering: In snow-heavy zones, expect to pay more per sq ft for thicker framing and stamping. Canadian code follows NBCC standards .
- Remote delivery: Rural areas may add $1,000–5,000 for transport and crane setup.
Summary Table (Estimated Total Costs)
| Item | Low Estimate | High Estimate |
|---|---|---|
| Metal kit (shell only) | $24,000 | $40,000 |
| Concrete slab | $6,400 | $12,800 |
| Insulation + extras | $5,000 | $10,000 |
| Doors, windows, vents | $3,000 | $7,000 |
| Labour & regional costs | $16,000 | $64,000 |
| Estimated total | $54,400 | $133,800 |
Grants and Incentives
Canadian farmers may qualify for agri‑structure grants; home-builders should explore BC Hydro, Enbridge, or Efficiency Nova Scotia rebates for insulation upgrades. These can lower overall costs by 10–30% on upgrades.
40×40 vs. 30×40: Which One’s Better for You?
When choosing between a 40×40 and a 30×40 metal building, the answer often comes down to your priorities: space versus cost, and versatility versus simplicity.
Space & Cost Comparison
- A 30×40 building gives you 1,200 sq ft plenty for a two-car garage, workshop, or small storage area. It’s generally more budget-friendly and easier to heat or insulate.
A 40×40 adds an extra 400 sq ft (totaling 1,600 sq ft). That’s a 33 % increase in space for roughly 25–30 % more cost on materials and foundation.
Which One Fits Best?
| Feature | 30×40 Advantage | 40×40 Advantage |
|---|---|---|
| Cost | Lower upfront cost | More expensive kit & slab |
| Heating & Insulation | Easier to climate control | Higher energy demands |
| Flexibility | Good for simple needs | Ideal for multiple vehicles, workspace |
| Future Growth | Limited expansion | Better for future uses or resale |
Real-World Use Insights
- A 30×40 often works if you need basic storage or hobby space like for a couple of vehicles or a woodworking bench.
- But if you’re planning a triple garage, larger workshop, or storage for both equipment and vehicles, the 40×40 gives valuable breathing room.
Self-Select Checklist
Ask yourself:
- Will I need space for more than two vehicles or large equipment?
- Do I expect my space needs to grow in the next 5 years?
- Is staying energy-efficient a major priority?
- Is the extra square footage worth the added cost today?
If you answered “yes” to the first two, the 40×40 is likely the better long-term choice. If energy efficiency and keeping costs lower matter more, go for the 30×40.
Summary
A 40×40 metal building gives you space, strength, and flexibility all at a manageable cost. It’s a smart fit for Canadians needing room for vehicles, tools, or small business use, without going overboard on size or budget.
If you want more space than a 30×40, need room to grow, and are ready to plan for snow loads and permits, this size likely checks all the boxes.
Ready to Start Your 40×40 Metal Building Project?
Whether you’re building a workshop, garage, or multi-use space, getting started is easier than you think.
Metal Pro™ Buildings offers pre-engineered kits designed for Canadian conditions, with fast delivery and expert support across the country.
Click on Start My Project to get a free, no-obligation quote and begin planning your custom 40×40 metal building today.
