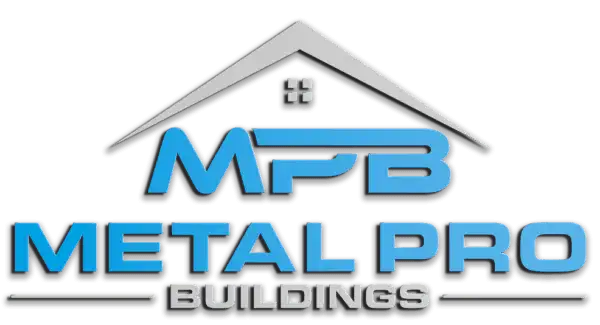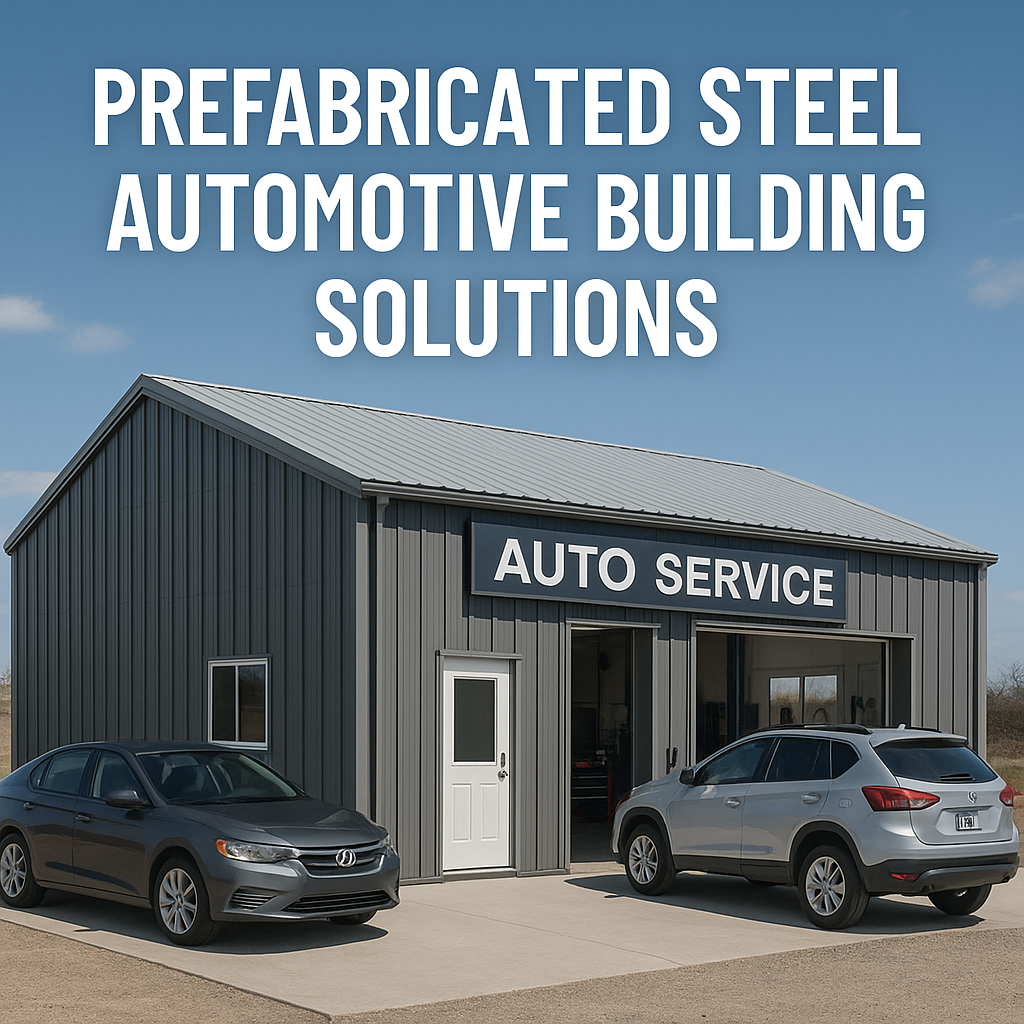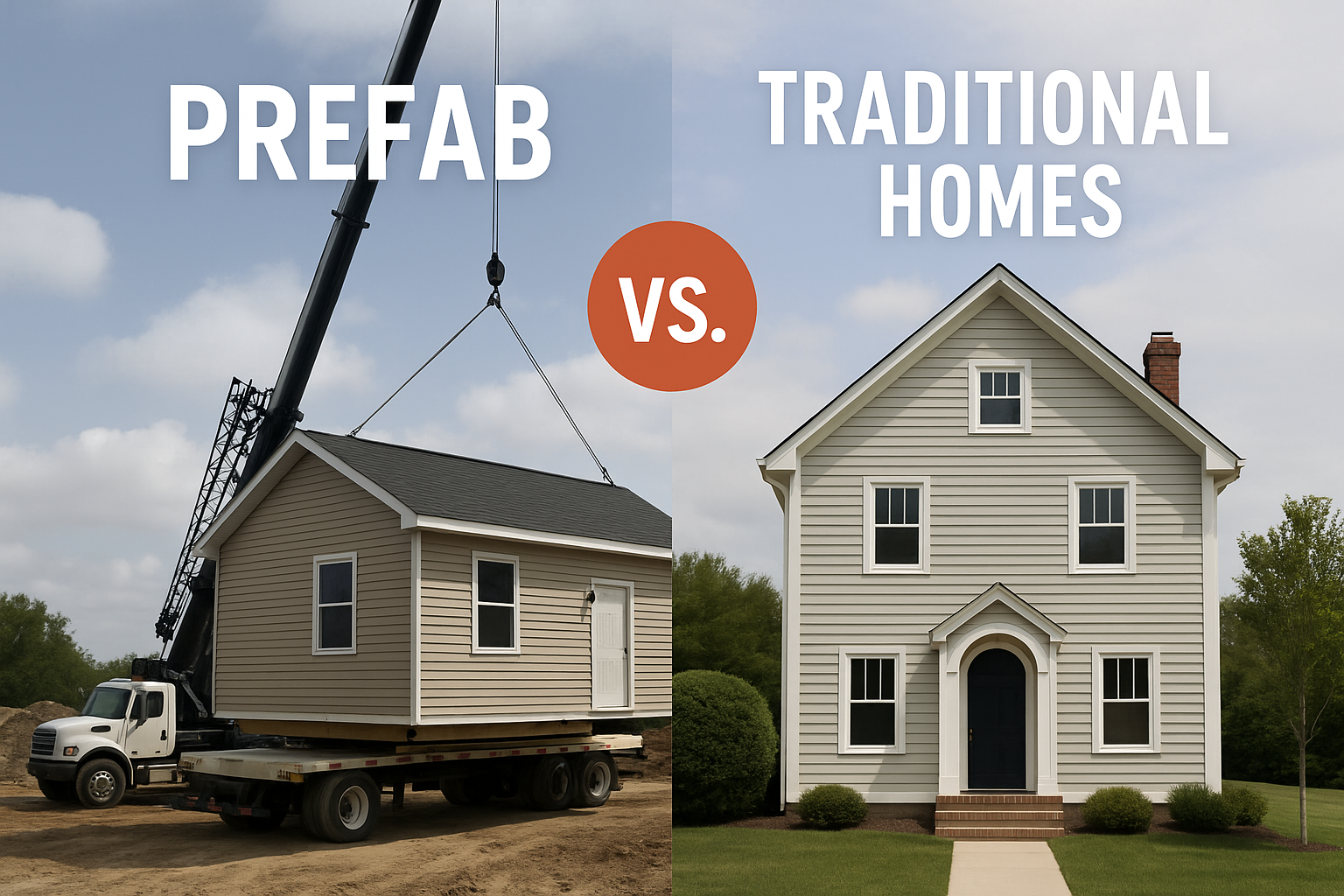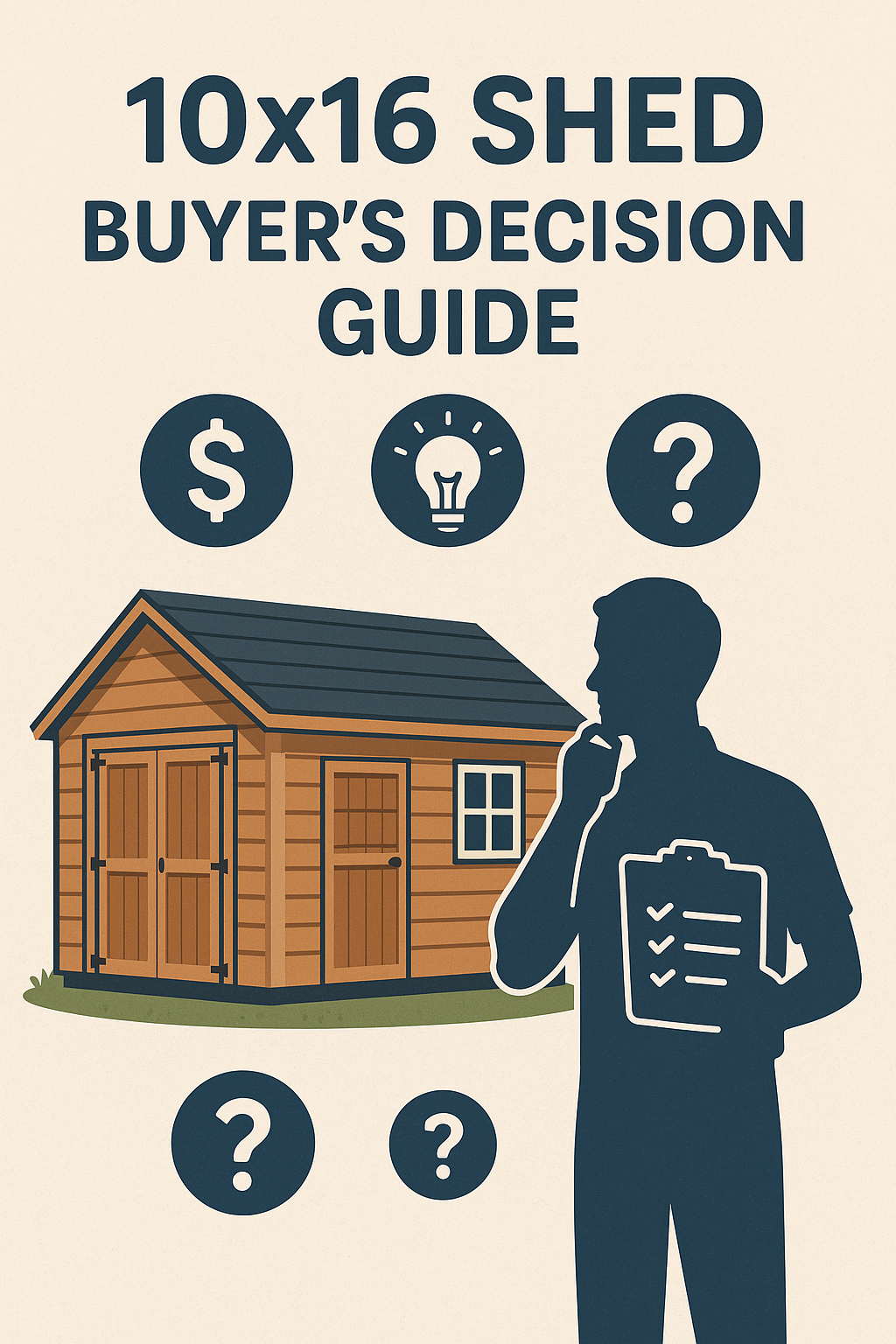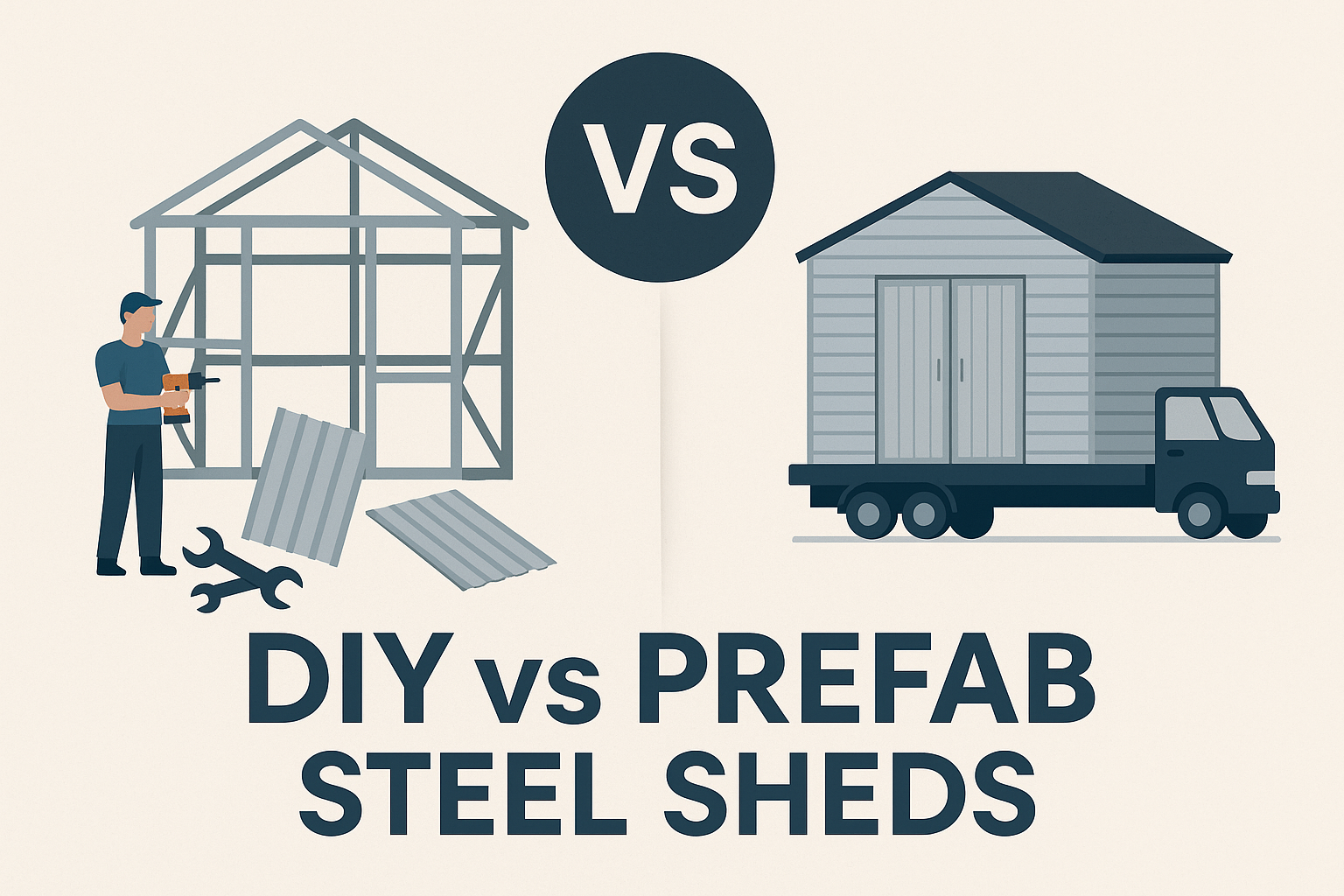Think You’re Ready to Build a Barn? Think Again. Your horse deserves more than a shed with walls.
Metal barns are exploding in popularity and for good reason. They’re stronger, safer, and way easier to maintain than wood. But here’s the kicker: one bad decision during the build can cost you thousands… and your horse’s comfort.
This guide gives you 10 power moves to build smarter, safer, and without regrets.
Tip 1: Start with the Horse Not the Hardware
Design your barn around how your horse lives, not around materials.
Stall Size: Give Horses Room to Move
- The standard recommended size is 12 × 12 ft for a typical 1,000‑lb horse. This allows plenty of space for turning, lying down, and grooming without touching the walls.
- Smaller horses or ponies may manage in 10 × 10 ft, but anything under 10 ft-wide makes movement awkward and risky .
- Larger breeds like drafts or warmbloods benefit from 12 × 14 ft to 14 × 14 ft, especially if they spend time inside .
Aisle Width: Build for Human and Horse Traffic
- Aim for at least 12 ft wide center aisles. That width makes daily chores safer and smoother, and lets two horses pass each other comfortably .
- Narrower aisles (<10 ft) often cause bottlenecks and can lead to chipped walls, stressed horses, and cramped workflows .
Flow and Movement: Design for Ease
- Horses dislike dead ends or tight corners. The layout should let them move easily between stalls, grooming areas, and exit doors.
- Think like your horse: what feels natural and easy to move through even during busy or stressful times?
Pro Tip: Sketch your daily routine from mucking to feeding to grooming. Walk through each movement on paper. If anything feels awkward or cramped, redesign before you build.
Tip 2: Choose the Right Spot (Think Drainage, Sun, and Accessibility)
Choosing the best site for your barn can make or break the project.
Pick High, Well‑Drained Ground
- Build on natural high ground or gently sloped land. This keeps rainwater moving away from the structure instead of pooling underneath it .
- During a heavy rain, walk the site to see water flow. If it collects around your feet, choose a different location or budget for site grading .
Consider Sun and Wind Direction
- In colder climates, face the barn east‑west so the long side gets even sun throughout the day . In hotter climates, windows on the north side help keep things cool.
- Align the barn at around a 45-degree angle to the prevailing wind to support natural airflow and prevent its center aisle from turning into a wind tunnel
Plan for Drainage Around Wash Areas
- Locate your wash and grooming stations in areas with reliable drainage to avoid muddy floors and insect buildup .
Access for Vehicles and Utilities
- Ensure easy access for trailers, feed trucks, waste removal, and emergency vehicles. Backup space is key for safe navigation .
- Place the barn near utility lines, water and electricity to cut installation costs and complexity.
Visual Connection and Security
- Position the barn in view of your house. That way, you can check on your horses without stepping outside and deter theft or vandalism.
Room to Grow
- Leave space around the barn for future expansion like arenas, paddocks, or storage. Avoid placing the structure so close to property lines that adding later becomes impossible .
Why it Matters
You might think the perfect metal barn will fix everything. But if it’s built in a low-lying, sun-deprived, or tightly squeezed location, you’ll face constant mud, poor ventilation, and expensive retrofits.
Getting the location right pays off in comfort, convenience, and cost savings.
Tip 3: Design with Daily Flow in Mind
Good barn design equals fewer steps, safer routines, and less chaos day-to-day.
Feed, Tack & Wash Areas Should Be Close, Not Scattered
- Feed and tack rooms should be easily accessible, ideally next to each other but secured to prevent horses wandering into feed.
- Wash bays belong near tack rooms or on a barn end not isolated or tucked into corners to make grooming after riding easier and safer.
Drainage & Flooring Matter in the Wash Bay
- Plan for a floor pitched 2% (about ¼ inch per foot) for efficient water runoff.
- Use non-slip flooring in wash areas, such as scored concrete or rubber mats, to prevent slips and ensure safety .
Pick a Smart Layout: Center Aisle, Shed Row, L‑Shape, or U‑Shape
- Center aisle layout places stalls on both sides of a wide corridor and works well for smooth workflow and equipment access.
- Shed row layout, with stalls opening to the exterior, boosts ventilation and natural light great in warm climates .
- L‑shaped or U‑shaped layouts help create protected courtyards, offer efficient flow, and fit irregular sites with ease .
Save Your Steps, Save Your Time
Plan your day from start to finish on paper:
- Count how many doorways, feed trips, and grooming steps are involved.
- Group chores so you minimize walking time and repeat trips
Why It Matters
A chore-friendly layout helps you stay efficient, cuts the clutter, and keeps both you and your horses safe.
Tip 4: Get Ahead of Zoning and Permit Requirements
Skipping permits or zoning checks can delay your project or sink it entirely.
Step 1: Confirm Your Zoning Classification
Know how your property is zoned agricultural, residential, or commercial. Zoning dictates what structures you can build and whether livestock is allowed including horse barns .
Step 2: Verify If Your Barn Is Allowed
Some areas allow horse barns as an accessory use when you have at least one acre and set proper setbacks from property lines and roads .
Step 3: Identify Required Permits and Approvals
You typically need:
- A zoning permit to confirm your barn fits local land-use rules.
- A building permit, unless your project qualifies for agricultural exemptions.
- If utilities, driveways, or electrics are involved, special permits may apply (e.g. electrical, driveway permit, etc.)
These may include detailed plans:
- Scaled site plan and floor layout.
- Elevations and structural drawings.
- Engineer‑sealed plans if required.
- Contractor licensing and insurance info
Step 4: Understand Setbacks, Height, and Acreage Rules
Local codes often require structures to be set back a certain distance like 20–50 ft from property lines or roads. Height limits may apply (commonly 20–25 ft). Minimum lot size may be one to five acres depending on local rules and whether it’s a private or public stable .
Step 5: Check for Exemptions (Agricultural Builds Only)
Some states exempt agricultural buildings from building permits entirely though zoning compliance may still be needed. Always ask the local planning office even if your barn qualifies as “farm use” .
Quick Checklist:
| Task | Why It Matters |
|---|---|
| Check zoning classification | Determines whether barns or horses are allowed |
| Confirm accessory or special-use status | Some zones require special approval |
| Gather required plans and documentation | Ensures approvals go through faster |
| Learn setback and size rules | Protects against code violations |
| Ask about agricultural exemptions | May reduce permit costs and red tape |
Tip 5: Budget Beyond the Frame
Building your metal horse barn in Canada takes more than buying a kit. You must plan for site prep, utilities, insulation, and local winter challenges.
Per-Square-Foot Costs in Canada
- Prefab metal barn kits in Canada typically run $15–$40 per ft² for basic shell construction comparable to U.S. pricing.
- Finished barns, including insulation, amenities, and finishing, often reach $50–$120 per ft²
Key Hidden Costs
- Site prep & grading can vary dramatically from a few thousand to over $20,000 depending on terrain and soil type .
- Concrete slabs and drainage, especially for wash areas and aisles, usually cost $5–$10 per ft².
- Utility installation, including connecting water, septic, or electricity lines, can range from $5,000–$15,000 , particularly in remote areas .
Features & Finishing Touches
These finishing choices may feel optional but they shape your barn’s real value and usability.
- Stalls & Tack Room: A standard 12 × 12 ft tack room typically costs around $5,500; individual 12 × 12 stalls run about $4,500 each. These figures give a solid baseline for staging, partitions, and basic finishes .
- Wash Bay: A 12 × 12 ft treated wash bay including slab and drainage costs around $3,500 and improves safety and hygiene .
- Doors & Skylights: A sliding barn door with windows and crossbuck styling runs about $7,500 per set. Simple skylights may be just $75 each .
- Cupola & Ventilation: A 36”×36” cupola costs about $2,300 , or roughly $5,300 installed with a fan great for passive airflow in cold climates.
- Hay Storage: A basic 12 × 12 hay storage corner costs $1,600 , while a full hay loft averages about $9 per square foot .
Consider Specific Additions
- Insulation & vapor barriers (critical in Canadian winters): require at least R‑15 walls and R‑25 roof for a warm barn. Expect $1.50–$3.50 per ft², depending on materials and labor .
- Ventilation systems to manage moisture, ammonia, and cold air exchange year-round mechanical fans sized by airflow rates, plus inlets add several thousand dollars depending on barn size and controls .
Sample Budget: 4‑Stall Metal Barn (Approx. 1,700 ft²)
| Item | Estimated Cost |
|---|---|
| Basic kit/shell (1,700 ft² × $25) | ~$42,500 |
| Site preparation & grading | $10,000–$20,000 |
| Concrete floors / slabs | $8,500–$17,000 |
| Utilities (gutters, water, electric) | ~$7,000–$15,000 |
| Insulation & vapor barrier | ~$4,000–$6,000 |
| Ventilation system | ~$3,000–$6,000 |
| Doors, windows, stall fixtures | $10,000–$20,000 |
| Subtotal | ~$85,000–$125,000 |
| Contingency (10–15 %) | $8,500–$19,000 |
Pro Tip: Always Include a 10–15 % Contingency
Canadian winters, regulatory requirements, and unexpected soil or terrain issues mean surprises are common. Budget in a buffer to avoid craftsmanship pauses or added expenses later on.
Tip 6: Prioritize Ventilation for Healthy Horses
Fresh air isn’t optional, it’s essential for equine health in Canadian barns.
Why Ventilation Matters
- Poor airflow traps moisture, ammonia, dust, and mold leading to respiratory issues like heaves or allergies in horses .
- Canada’s cold winters cause condensation under metal roofs. Vapor builds overnight and drips into stalls if not properly ventilated .
Canadian Winter Airflow Guidelines
- Provide 12–19 L/sec per horse (~25–40 CFM) year-round, even during cold months, to control moisture and ammonia levels.
- Keep barn interior no more than 5–10 °F (3–6 °C) warmer than outdoors. A tightly sealed barn may seem cozy, but it damages air quality and causes condensation problems.
Natural vs. Mechanical Ventilation
- Natural ventilation uses wind and rising warm air. Install intake vents low (e.g. eaves, stall walls) and exhaust vents at the ridge (cupolas or ridge vents) for continuous airflow.
- Mechanical ventilation (exhaust fans, inlets, ductwork) may be necessary if wind exposure is limited or airflow is blocked. Frankly, natural systems are often sufficient in moderate Canadian climates.
Barn Design Tips for Effective Airflow
- Use multiple small vents, not large windows, to avoid concentrated drafts and ensure air mixes as it enters .
- Maintain an open interior above stalls, with ceilings at least 12 ft high or pitched roofs to improve air distribution .
- Target 4–8 air changes per hour to dilute pollutants and reduce moisture buildup even in freezing weather .
Tip 7: Use Durable, Horse‑Safe Materials
Build your barn to withstand horses and Canadian winters with safety in every detail.
Quality Metal & Wall Protection
- Choose galvanized or powder-coated steel for stalls and walls. These resist corrosion, chewing, and kicking better than plain steel.
- Smooth welds and rounded edges prevent injuries, avoid gaps and protruding hardware.
Flooring That Cares for Legs
- Closed-cell rubber mats or interlocking pavers provide cushioning, good traction when wet, and protect joints. They also reduce bedding needs and improve hygiene.
- Well-regarded Canadian options like SureHoof pavers offer slip resistance, shock absorption, and easy installation .
Insulated Panels & Fire Safety
- For walls and roofs, use insulated metal panels, spray foam, or fiberglass. These boost energy efficiency and noise control while providing resistance to fire risks.
- Metal buildings paired with fire‑retardant insulation reduce fire spread risks significantly.
Tip 8: Insulate to Protect Against Heat, Cold, and Condensation
In Canada, insulation is a must not a maybe.
Why It Matters
Metal barns without insulation collect condensation. That moisture drips onto bedding, tack, and horses, causing mold, rust, and respiratory problems. Each horse adds about 2 gallons of moisture per day into the air.
Smart Insulation Choices
- Roof: Use at least R‑5, or R‑25+ with mechanical ventilation, to stop dripping and heat loss.
- Walls: Aim for R‑15 with vapor barriers to prevent moisture inside walls.
- Materials: Closed-cell spray foam or rigid board insulation work best in cold climates.
- Ventilation: Insulated barns need good airflow to stay dry and safe.
Think of your barn like a thermos to keep heat in, but let moisture out.
Tip 9: Vet Your Builder Like You Would a Vet
Choosing the right builder is as critical as building the barn itself. Here’s how to vet contractors effectively especially for Canadian builds:
What to Ask When Interviewing Builders
- Ask if they have experience building horse barns, specifically metal structures.
- Request past project photos and references from Canadian customers. Talk to previous clients to assess quality and reliability.
- Ensure they understand permits, snow loads, and local codes in your province and convert plans properly to metric standards if needed .
Key Vetting Steps
| Action | Why It Matters |
|---|---|
| Visit a completed barn | See craftsmanship and real-world layout |
| Confirm insurance, licensing & warranty | Protects you from liability or incomplete work |
| Clarify scope: fixed quote vs. estimate | Saves surprises mid-build |
| Check if they assist with zoning, paperwork & inspections | Especially important if customs or cross-border deliveries are involved |
Built for Horses. Backed by Metal Pro.
At Metal Pro™ Buildings, we specialize in Canadian-grade steel barns that are easy to customize, engineered to last, and supported by real experts. Whether it’s your first barn or your fifth, we’re here to help you build it right start to finish.
Ready to see what real craftsmanship looks like?
Book a quick call with our team and we’ll show you completed Metal Pro barns in your area—so you can see the quality for yourself.
Tip 10: Plan Smart for Power and Light
Well-planned lighting and electrical systems keep your barn safe, efficient, and functional day or night.
Lighting Tips
- Use natural light (windows, skylights) to cut energy use.
- Install LED lights in all work zones especially wash bays and tack rooms.
- Aim for bright, shadow-free lighting (about 300 lux) for grooming and cleaning.
Smart Power Planning
- Add outlets every 20 feet, mounted high and out of horse reach.
- Use conduit-protected wiring and dust-proof fixtures to prevent fire hazards.
- Consider a backup generator for storms and winter outages.
Build with Confidence, Not Regret
A barn isn’t just a structure, it’s your horse’s home. From layout to lighting, every decision matters.
By following these 10 expert tips, you’re not just building a barn. You’re creating a safe, efficient space where your horses can thrive and where your investment pays off for years.
At Metal Pro™ Buildings, we don’t just sell steel. We help horse owners across Canada build smarter from the ground up with expert support, engineered designs, and proven results.
Ready to Get Started?
Book your free 15-minute barn design consultation today.
We’ll help you avoid the common mistakes, answer your toughest questions, and map out a plan that fits your land, budget, and horses.
Schedule Your Free Consultation Now
