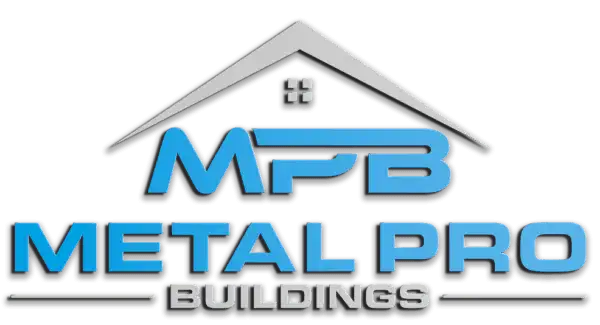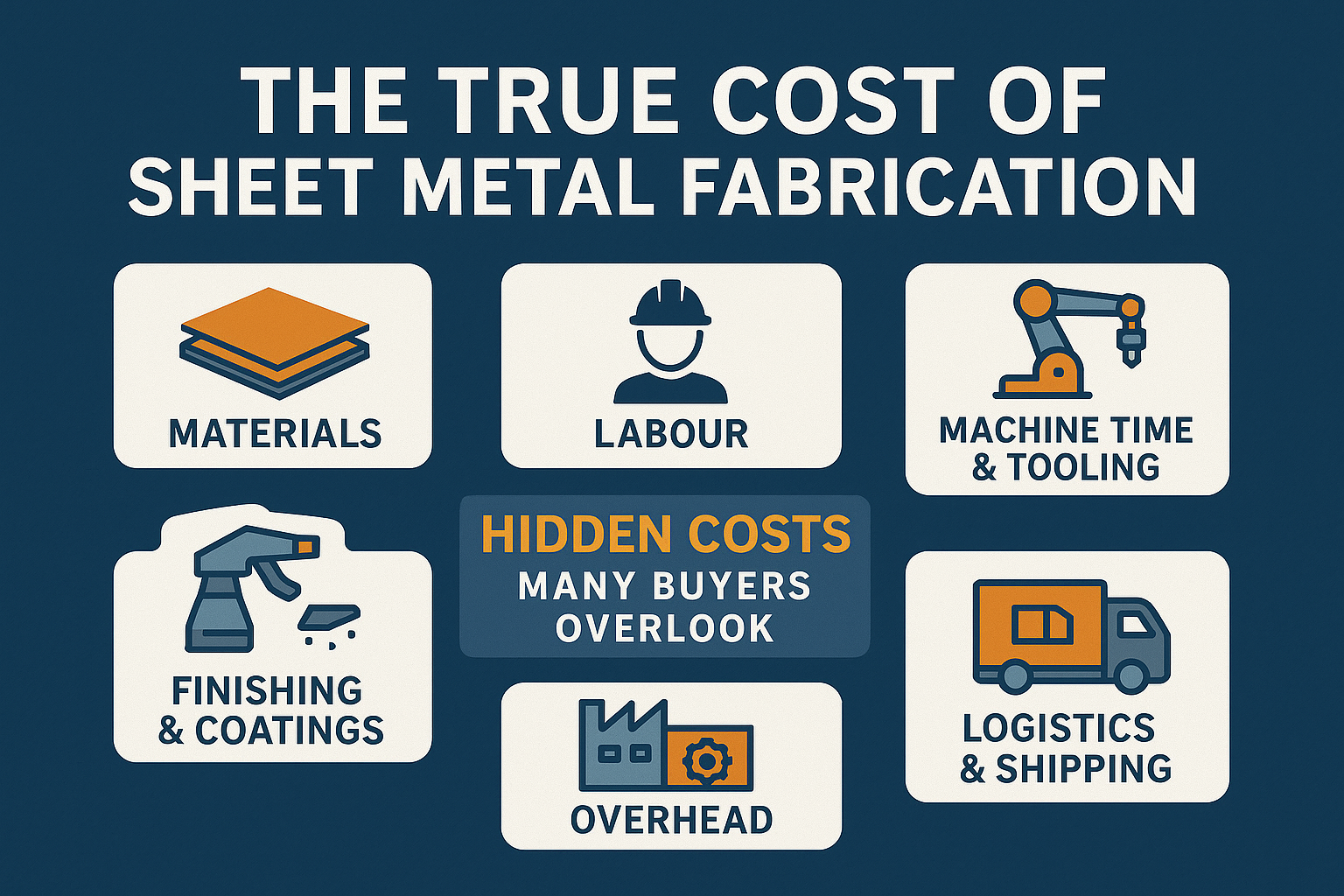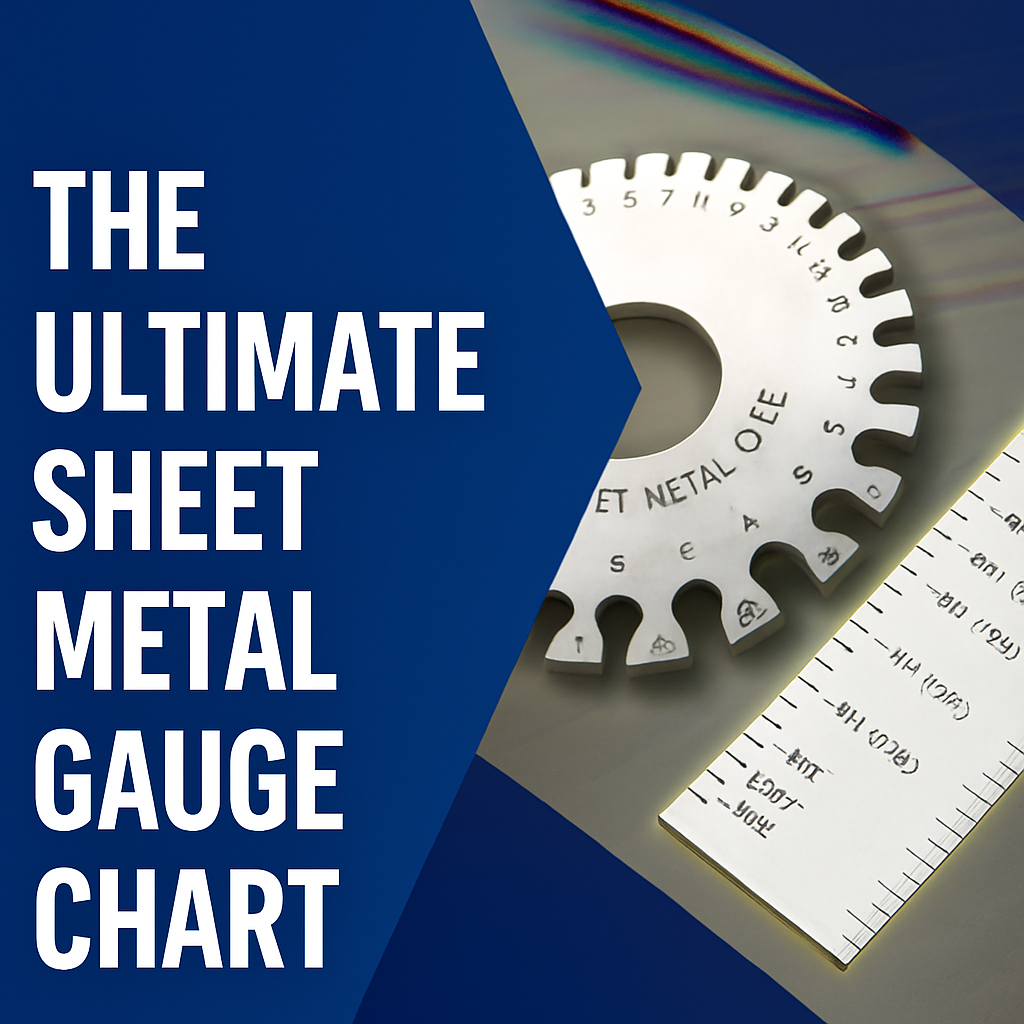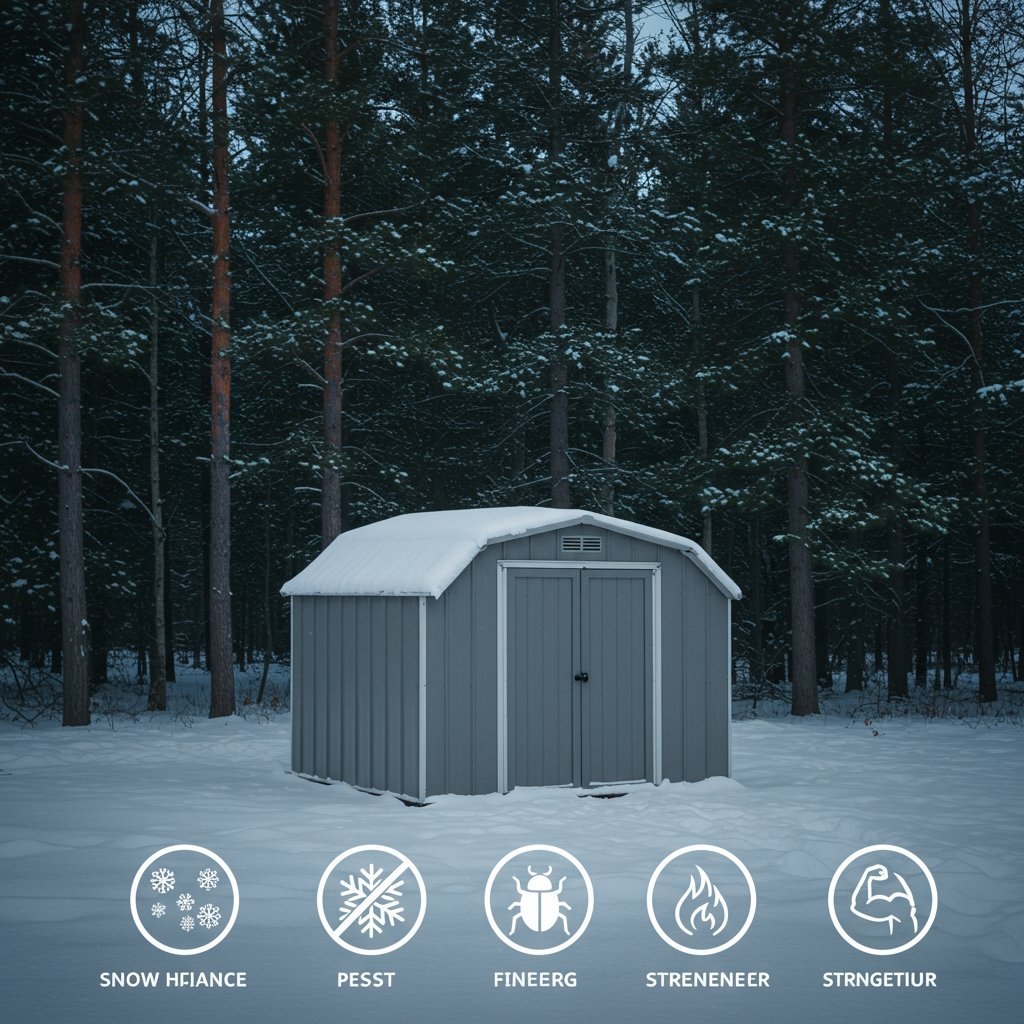Have you seen those ads promising you can build a steel home for the price of a nice car? It sounds almost too good to be true. And sometimes, it is. While steel building homes can save time and money, the real costs are often hidden in fine print.
Many future homeowners get caught off guard. They start with a budget based only on the kit price, then run into surprise expenses: foundation work, permits, and finishing costs that can double or triple what they expected.
This guide will help you avoid those surprises. You’ll discover exactly how much a steel building home really costs from the kit itself to the last coat of paint. With clear examples, cost ranges, and tips for smarter budgeting, you’ll feel confident about what to expect before you spend a single dollar.
The All-In Cost: A Realistic Overview
Planning a steel building home in Canada? You’ll want to know what it truly costs from start to finish, not just the kit price. Here’s what builders in Canada are paying .
The Turnkey Price Range (Per Square Foot)
Based on Canadian supplier data and construction estimates, here’s what fully built steel homes typically cost:
- Basic Finishes: $130–170/sq ft
Includes simple concrete slab, standard insulation, basic windows, flooring, and essential plumbing and electrical. - Standard Contractor-Grade Finishes: $170–230/sq ft
Adds mid-tier cabinetry, better insulation, quality fixtures, and energy-efficient windows and HVAC. - High-End Custom Finishes: $230–320+/sq ft
Premium kitchens, luxury flooring, architectural accents, top-tier systems, and custom detailing.
These ranges are about 10–20% lower than traditional wood-built homes, especially when you scale up the square footage.
The “Kit Price” vs. The “Real Cost” Fallacy
Singles out the misleading nature of low kit price ads:
- Steel kits in Canada cost roughly $20–35/sq ft, covering only the basic shell.
- They don’t include: foundation, crane and labor, interior systems, finishing, or permits.
- Typically, a steel kit is about 25% of total cost meaning a $ 40,000 kit alone implies a $160,000+ total build.
Example Cost Scenarios
Here are two realistic Canadian projects, delivered with estimated all-in costs:
1. 1,200 sq ft Simple Home
- Kit: $24,000–42,000
- Foundation: $8,000–14,000
- Labor & Crane: $18,000–30,000
- Finishing: $80,000–120,000
- Total: $130,000–206,000 (~$108–172/sq ft)
2. 2,500 sq ft Family Home
- Kit: $50,000–87,500
- Foundation: $16,000–30,000
- Labor & Crane: $35,000–55,000
- Finishing: $200,000–300,000
- Total: $301,000–472,500 (~$120–189/sq ft)
Remember: the kit price only covers the metal shell, but when you add the foundation, labor, finishing, and permits, your total cost in Canada usually ends up between $130 and $320 per square foot.
Core Cost Breakdown: Where Your Money Goes
When you build a steel home in Canada, your total budget is divided into four big parts. Here’s exactly what each part costs and why.
Steel Building Kit (About 25% of Total Cost)
The steel kit is the skeleton of your home. It includes the framing and the metal panels for the roof and walls. In Canada, you’ll usually pay:
- $20–35 per square foot for the kit alone
For example, a 2,000 sq ft home would cost about $40,000–70,000 just for this part.
Foundation (About 15% of Total Cost)
You need a strong foundation to support your steel structure. Most builders use a concrete slab:
- $6–12 per square foot
This cost depends on the soil, local frost lines, and how deep footings must go. For 2,000 sq ft, expect $12,000–24,000.
Erection Labor and Equipment (About 15% of Total Cost)
Once you have the kit and foundation, you’ll need professionals to assemble the structure. This part includes:
- Labor to erect the steel frame
- Equipment rentals (like cranes)
Typical cost:
- $6–10 per square foot
For a 2,000 sq ft project, budget $12,000–20,000.
Interior and Exterior Finishing (About 45% of Total Cost)
Finishing is the largest part of your budget. This includes everything that makes the building livable and comfortable:
- Insulation and drywall
- Plumbing and electrical systems
- HVAC (heating and cooling)
- Windows, doors, and siding
- Interior details (flooring, cabinetry, painting)
Average cost:
- $50–120 per square foot
For 2,000 sq ft, this is $100,000–240,000.
Example Cost Breakdown for a 2,000 sq ft Steel Home
| Cost Category | Per sq ft Cost ($) | Estimated Total ($) |
|---|---|---|
| Steel Kit | 20–35 | 40,000–70,000 |
| Foundation | 6–12 | 12,000–24,000 |
| Erection Labor & Equipment | 6–10 | 12,000–20,000 |
| Finishing | 50–120 | 100,000–240,000 |
| Total Estimated Cost | 82–177 per sq ft | 164,000–354,000 |
Quick Tip:
The kit itself is only about one-quarter of the cost. Most of your budget will go to finishing, so plan carefully and get itemized quotes before you commit.
Hidden Costs: Budgeting for the Complete Project
Even after paying for the kit, foundation, labor, and finishing, there are extra costs that many overlook. Here are the key ones you should plan for in Canada:
Land and Site Preparation
Cost of the Lot
- Urban land in Canada can exceed $ 200 per sq ft, while rural lots are often under $ 50 per sq ft .
- The price depends on location, zoning, and development services.
Clearing, Grading, and Driveway
- Land clearing: about $1,500–5,000 per acre.
- Grading/leveling: roughly $0.80–2.00 per sq ft, or $1,600–4,000 for a small residential lot .
- Driveway prep can add $3,000–10,000, depending on materials and length.
Permits, Fees, and Design
Local Building Permits
- In Ontario, permits for new homes range from $ 500–5,000+, based on project size.
- In Halifax, fees are about $6.88 per $1,000 of the project value, with minimum charges .
Architectural or Engineering Fees
- Plans and engineering typically cost 6–12% of overall build cost .
- In Canada, hiring architects or engineers can also range from $100–250 per hour.
Utility Connections
City Services (Water, Sewer, Electrical)
- Running electricity to your home: $5–25 per linear foot.
- Connecting to city water/sewer: typically $25–200 per linear foot .
Well and Septic Systems
Well installation: $1,500–6,000.
Septic system:
- Conventional system: $15,000–20,000 .
- Aerobic or mound systems: $20,000–40,000+ .
Quick Cost Summary
| Hidden Cost Item | Typical Canadian Cost Range |
|---|---|
| Lot purchase | $50–200+/sq ft |
| Land clearing & grading | $2,000–10,000+ |
| Driveway prep | $3,000–10,000 |
| Permits & inspections | $500–5,000+ |
| Design & engineering | 6–12% of build cost (or $100+/h) |
| Electrical hookup | $5–25/ft |
| Water/sewer hookup | $25–200/ft |
| Well installation | $1,500–6,000 |
| Septic system | $15,000–40,000+ |
Tip: These hidden costs can easily add 10–20% to your project. Planning for them early ensures your budget covers everything and helps avoid nasty surprises.
Key Factors That Influence Your Final Price
These are the crucial elements that will make your Canadian steel home more or less expensive:
Geographic Location and Regional Cost Variations
- Canada’s regional construction costs vary significantly.
- Residential construction rose 3.4% year-over-year in early 2025.
- Costs are higher in major cities (Toronto, Vancouver) and lower in smaller towns.
- Steel framing fell slightly in late 2024, while labour and finishing costs continued to climb .
- Expect 10–15% higher labour/material costs in Western Canada due to tariffs and shortages .
Size and Complexity of the Design
- Bigger or more intricate floor plans add to per-sq-ft costs.
- Simple rectangular layouts cost much less than custom multi-level designs.
- Builders in Kelowna, BC say design complexity is a top three cost driver.
Quality and Level of Finishes
- Upgrades better windows, flooring, trim push costs toward $230–320/sq ft.
- Basic finishes keep you closer to $130–170/sq ft.
- Finishing costs rose slightly in late 2024, especially utility installation.
Construction Approach (DIY vs. Contractor)
- Doing parts yourself (like interior drywall or basic assembly) can save 5–15% of overall cost.
- But, pros warn that complex tasks electrical, plumbing, steel erection shouldn’t be DIY unless you’re experienced.
- Labour shortages and high wages make contractor costs significant especially in urban centres.
Why It Matters
These key factors show why your final cost can swing widely even within the same province:
| Factor | Impact on Cost |
|---|---|
| Location | Adds 10–15% in high-demand areas |
| Design complexity | Simple < Custom < Multi-storey |
| Finish quality | Basic < Mid-grade < Custom-luxury |
| DIY vs. Pro labor | DIY saves, but only if safe and legal |
Pro Tip:
Ask for itemized regional quotes not just generic per‑sq‑ft rates. That way, you’ll see exactly how your project is affected by location, design, and finishes.
Conclusion
Building a steel home in Canada is an exciting project with the potential to save money and create a durable, comfortable living space. But as you’ve seen, the true cost goes far beyond the kit itself. When you account for the foundation, professional labour, finishing work, site preparation, permits, and utility connections, the final budget can range anywhere from $130 to $320 per square foot, depending on your design and location.
Understanding these details before you start can make all the difference. Taking the time to get a complete, itemized estimate ensures you know exactly what to expect, prevents unexpected expenses, and helps you make confident decisions about your build.
If you’re ready to take the next step, our team is here to help. We specialize in high-quality steel building homes across Canada, and we’re committed to guiding you through every stage of the process. Reach out today to get a free, no-obligation quote tailored to your project.
Contact us now to request your custom estimate and see how affordable your dream steel home can be.





