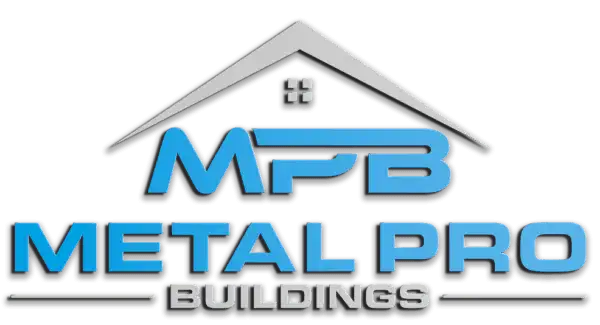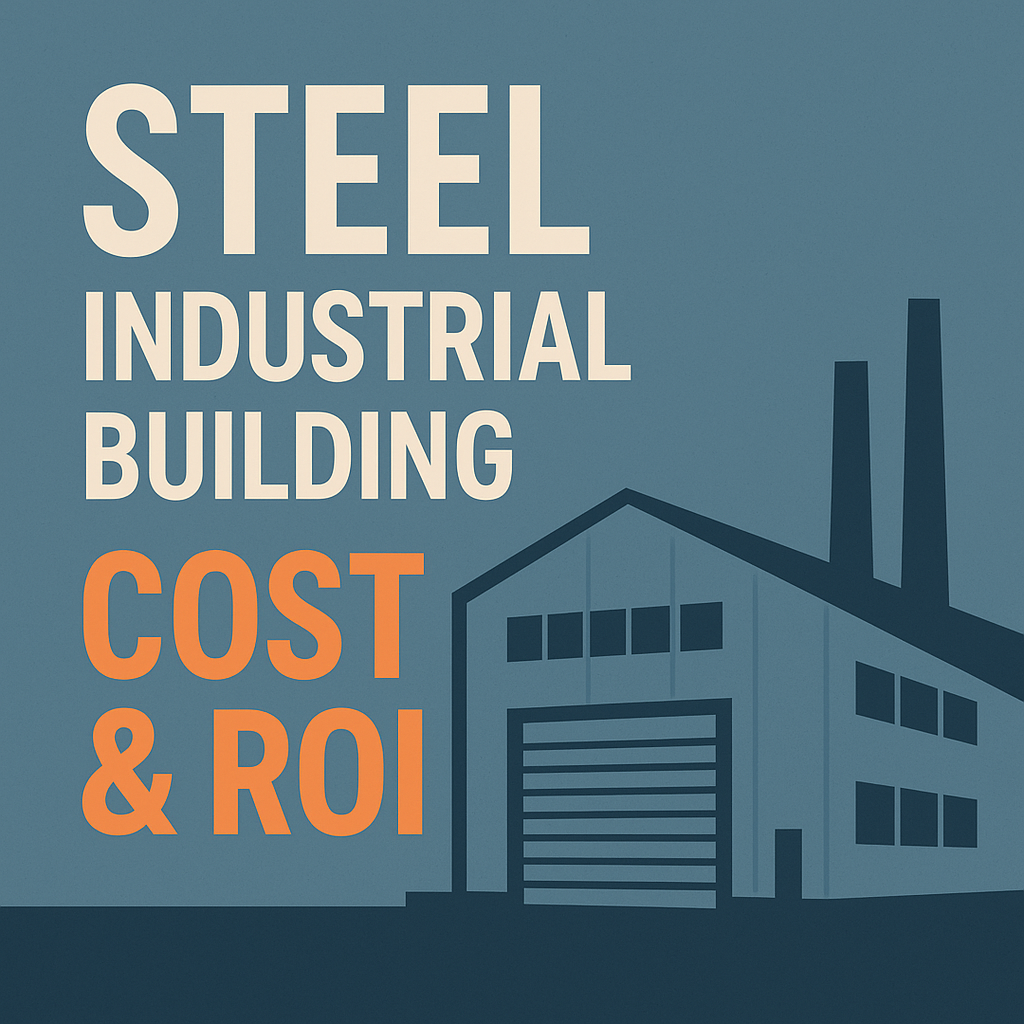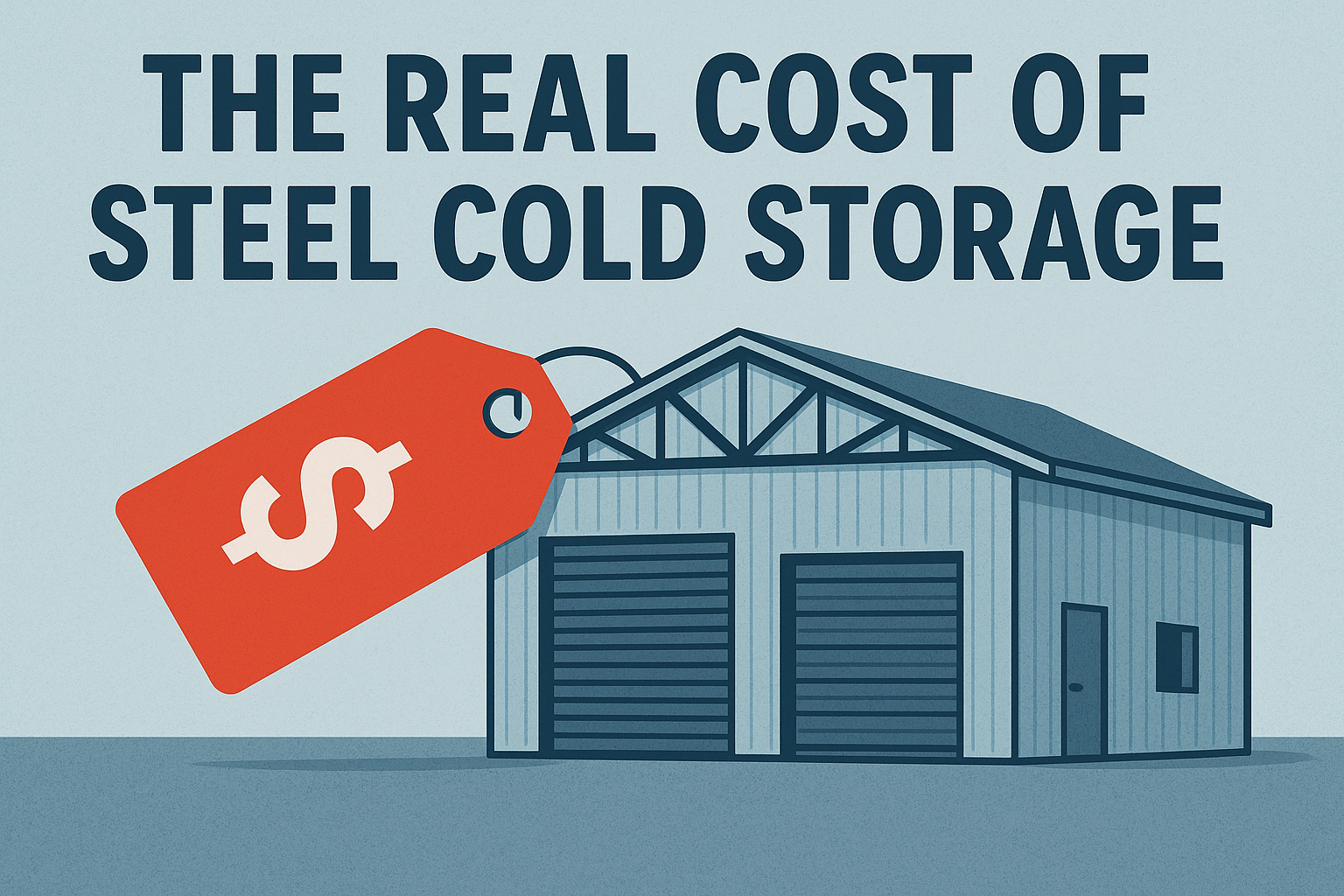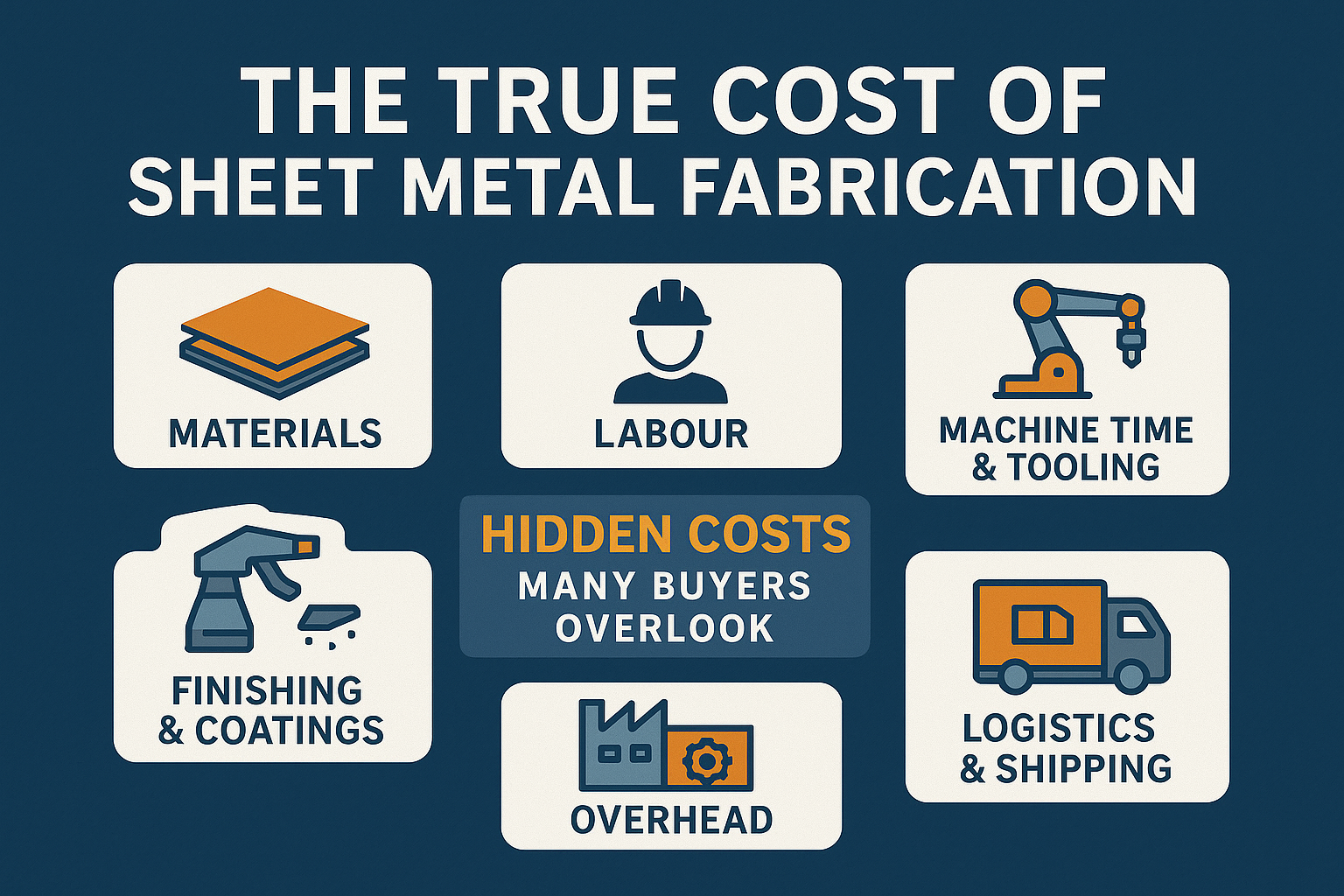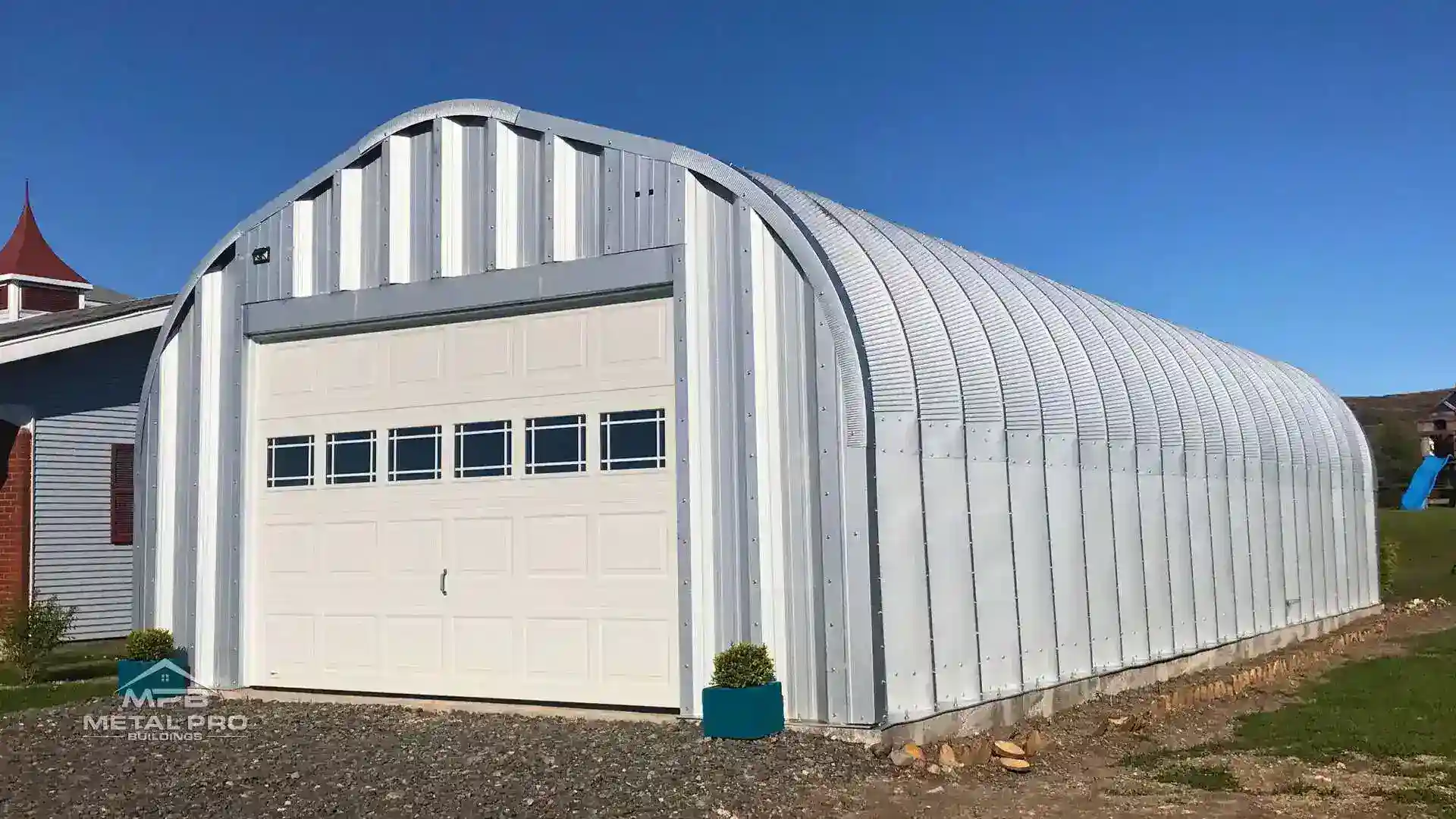Think a metal airplane hangar costs $80K? Try $200K. Or $500K. Or more.
Costs swing hard and most people find out too late.
You’re here because you don’t want that to be you.
So here’s the deal: in this guide, you’ll see exactly what drives the price up (or down), how real people are building hangars on all budgets, and what you need to watch out for before you break ground.
No fluff. No sales pitch. Just straight-up numbers, strategy, and real-world examples.
Average Cost to Build a Metal Airplane Hangar
If you’re wondering how much a metal hangar will cost in Canada, here’s the straight talk:
| Hangar Type | What’s Included | Typical Cost ($/ft²) |
|---|---|---|
| Shell-only kit (private GA, unheated) | Pre-engineered steel package, no labour | $20 – 30 |
| Basic turnkey (erected, slab, doors, power rough-in) | Kit + erection crew + concrete + standard bifold/sliding door | $35 – 60 |
| Fully-featured GA hangar (insulation, HVAC, lighting, finished floor) | Everything above + R-20 wall/roof insulation, radiant heat or unit heaters, LED lighting, basic office/washroom fit-out | $110 – 150 (based on 60 × 60 ft benchmark) |
| Airline / MRO-grade facility | Heavy-duty structure, 28 m+ clear spans, 30 m doors, specialized fire-suppression & HVAC systems | $700 ± / ft² (e.g., Air Canada’s 127 000 ft² Pearson hub hangar) |
- A 2 500 ft² personal-use hangar can start around $60 k for the kit, but climbs toward $150–200 k once erected, insulated, and powered.
- A 10 000 ft² group or flight-school hangar often lands in the $400 k – $900 k bracket, depending on doors and climate control.
- Large commercial or airline facilities quickly exceed $15 million, driven by specialized spans, code requirements, and integrated office/shop areas.
Key Factors That Drive Hangar Construction Costs
Every extra dollar on a hangar build usually traces back to one of six fundamentals. Understanding each one helps you predict and control your final price tag.
Size & Span
The bigger the clear-span, the more steel you buy and the stiffer the frame must be. Canadian steel building suppliers quote $10–25 / ft² to erect a basic shell, but wide-body or tall-door hangars can push the structural package toward $125 / ft² when heavier members and extra bracing are required.
Site & Groundwork
Flat gravel isn’t enough. Most airports require engineered fill, drainage, and a reinforced slab. In Ontario, a standard 5-inch concrete pad now averages $15–30 / ft² before rebar upgrades or frost-protection footings. Rocky or water-logged sites add excavation surcharges fast.
Door Type & Width
Doors are often the single biggest line item after the steel itself. A 58 × 20 ft bifold or hydraulic door commonly lands in the $55–70 k bracket, with premium strap-lift or foam-filled panels raising the price further. Wider than 60 ft? Budget for six figures.
Insulation & Climate Control
Bubble wrap keeps condensation down, but serious winter operations need R-20 wall and roof assemblies plus radiant or unit-heater systems. Upgrading from basic bubble to fibreglass or poly-iso insulation typically swings costs by $6–12 / ft². Add another $3–5 / ft² for gas radiant tubes, fans, and make-up air.
Foundation System
Light GA hangars sit on thickened-edge slabs; commercial facilities may need grade beams or helical piles where soils are poor. Expect $7–15 / ft² above the pad price for reinforcement, anchor bolts, and frost walls in colder zones.
Codes, Permits & Fire Protection
Aircraft storage triggers higher fire-load classifications. NFPA 409-style foam or sprinkler systems and Canadian Building Code Part 3 requirements can add 5–15 % to MEP costs, while municipal permit fees begin around $291 and scale with floor area.
Real-World Pricing Examples
Concrete numbers sell trust. Below are three actual or fully-sourced scenarios: small, mid-size, and large so readers can see how square-foot costs scale in the real world.
Example A – Private GA Hangar (2 650 ft²)
- Kit: 53 × 50 ft steel shell from Kit Buildings Canada $58 837 uninsulated.
- Concrete slab: Ontario averages $15–30 / ft²; at 2 650 ft² that’s ≈ $53 000 (mid-range).
- Erection crew: Typical commercial steel labour $10–25 / ft² → ≈ $46 000.
All-in ballpark: ~ $160 000 or ≈ $60 / ft² for a weather-tight but unheated shell. Add R-20 insulation and a bifold door and total pushes past $200 000.
Example B – Flight-School Hangar (15 000 ft²)
Industry build guides place turnkey general-aviation hangars at $60–120 / ft² . That pencils out to $900 000 – 1.8 million for a heated, lit, 100 × 150 ft teaching facility with a 70-ft hydraulic door.
Key driver here is scope: every extra washroom, classroom, or thicker slab edges the cost toward the high end of the range.
Example C – Compact GA Hangar (1,000 ft² )
A compact, single-aircraft hangar often falls within the 1,000 ft² category practical for many small-business or private uses.
- Low-end build (basic shell, minimal insulations, manual door): ~ $27 000–38 000
- Typical mid-spec build (insulation, concrete floor, basic electrical, manual or hydraulic door): ~ $80 000–160 000
A balanced, real-world ballpark:
- All-in estimate: ~ $80 000–120 000, or approximately $80–120 per ft²
Prefab vs Custom-Built Metal Hangars: Cost Comparison
Before you choose , decide whether you need speed and economy (prefab) or tailored capacity (custom-engineered). Both start with the same high-grade Canadian steel. What changes is the level of factory engineering, onsite labour, and upgrade flexibility.
| Build Path | Typical Cost Range* ( $/ft²) | Lead/Delivery Time | Best-Fit Projects | Watch-Outs |
|---|---|---|---|---|
| Prefab kit (shell only) | 20 – 30 | Factory ship-out 6–12 weeks after order; assembly in days to weeks | Private GA, club co-ops, remote strips where budget rules | Limited widths (<80 ft clear span); upgrades (insulation, doors) priced à-la-carte |
| Prefab turnkey (kit + erection) | 35 – 60 | 8–12 weeks design; 6–12 months total build | Wide spans (≥100 ft), integrated offices, specialty fire-code work | Longer financing window; engineering fees and bespoke components drive cost |
| Custom-engineered GA hangar | 80 – 150 | 8–12 weeks design; 6–12 months total build | Wide spans (≥100 ft), integrated offices, specialty fire-code work | Longer financing window; engineering fees and bespoke components drive cost |
| Airline/MRO-grade complex | 200 – 700 + | 12–24 months | Heavy-maintenance bases, multi-bay commercial ops | Full NFPA 409 foam, 30 m+ doors, and deep foundations each add six figures |
Key Takeaways
- Speed vs Scope Prefab kits land on-site in a matter of weeks, letting you pour the slab while the building is in fabrication. Custom builds add months of engineering but unlock wider clear spans, integrated mezzanines, and complex fire-suppression layouts.
- Budget Control If your chief goal is lowest cost per square foot, prefab wins provided you can live with standard door widths and bolt-on upgrades. Once you need a 70-ft hydraulic door or office build-outs, custom often becomes the only realistic (and sometimes cheaper) route because retrofit charges on prefab escalate quickly.
- Future Flex Custom hangars can be pre-designed for crane rails, phased bay additions, or higher snow loads saving major retro costs later. Prefab shells can bolt-on extensions, but roofline and code re-certification may limit long-term scalability.
Cost-Saving Tips for Building a Metal Hangar
Building a hangar is a six-figure decision, but smart timing and design choices can slice 10–30 % off the final bill without sacrificing safety or lifespan. Use the tactics below to keep cash in your pocket while still ending up with a hangar you’re proud of.
Buy Your Kit in the Off-Season
Steel demand drops in winter, so suppliers run promotions and crews have open schedules. Ordering between November and February can land price breaks on both materials and labour.
Go Prefab or at Least Hybrid
Pre-engineered components arrive pre-cut and pre-drilled, trimming site labour by up to a third and lowering waste-hauling fees. Even a custom hangar can use prefab secondary frames to shave costs.
Right-Size Your Door and Clear Span
A 60 ft hydraulic door can add $50–70 k. If you only fly light twins, a 48 ft bifold will do fine and keeps structure weight and price down. (Rule of thumb: every extra foot of clear span adds 1 – 2 % to the steel package.)
Plan for Future Expansion on Day One
It’s cheaper to add stub columns and knock-out panels now than to cut new openings later. Designing for bolt-on bays during the first engineering pass can avoid a full re-stamp and re-permit cycle down the road.
Pick a Build-Friendly Site
Flat, well-drained ground can save $5–10 / ft² in excavation, fill, and frost-wall concrete. If soil reports show high bearing capacity, you may also downsize footing depths, another hidden cost win.
Add Energy-Smart Features Up Front
LED lighting, solar-ready conduits, and high-R insulation boost the budget by pennies per foot but slash operating costs for decades and can trigger provincial efficiency rebates.
Share Space or Go Modular
If airport land is tight, consider modular hangars or a shared co-op bay. Community partnerships can split door, HVAC, and insurance costs while shortening wait-list times.
Conclusion
Building a metal aircraft hangar in Canada isn’t guesswork anymore you now know the real price bands, the hidden cost drivers, and the smart moves that keep budgets on track. Your next step is simple: match the hangar you need with the dollars you’re ready to spend, then lock in today’s steel price before it climbs again.
You’ve learned what it takes to build the hangar you need and how to control costs. Now it’s time to make it happen.
Ready to get started? Visit our aircraft hangar page to explore options tailored for Canadian pilots and businesses. When you’re ready, use our quick project starter to get a personalized quote and professional guidance, no obligation, no guesswork.
- Explore hangar designs and specs here: Aircraft hangar
- Start your custom project today: Start your project
Take control of your hangar build with confidence let’s build your perfect space, together.
