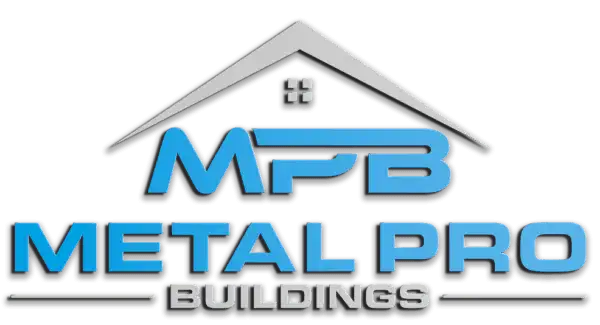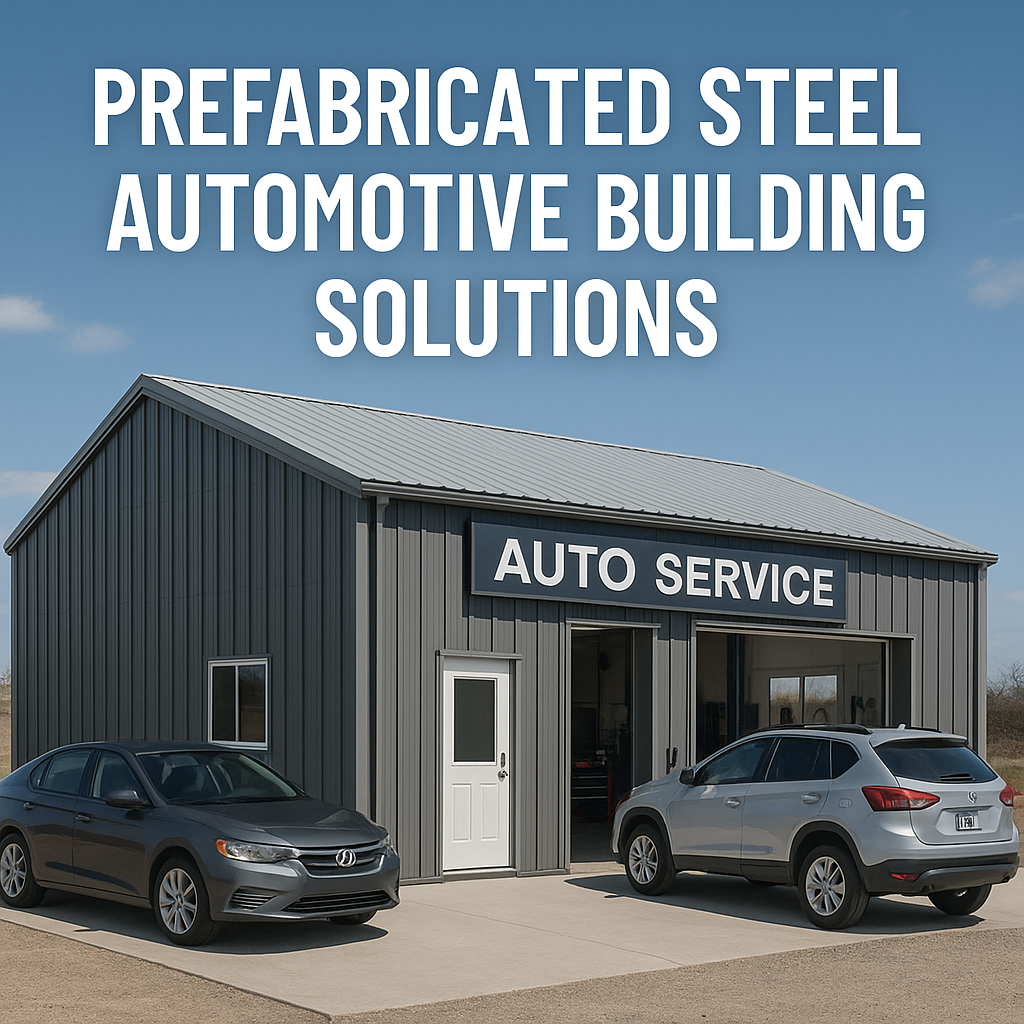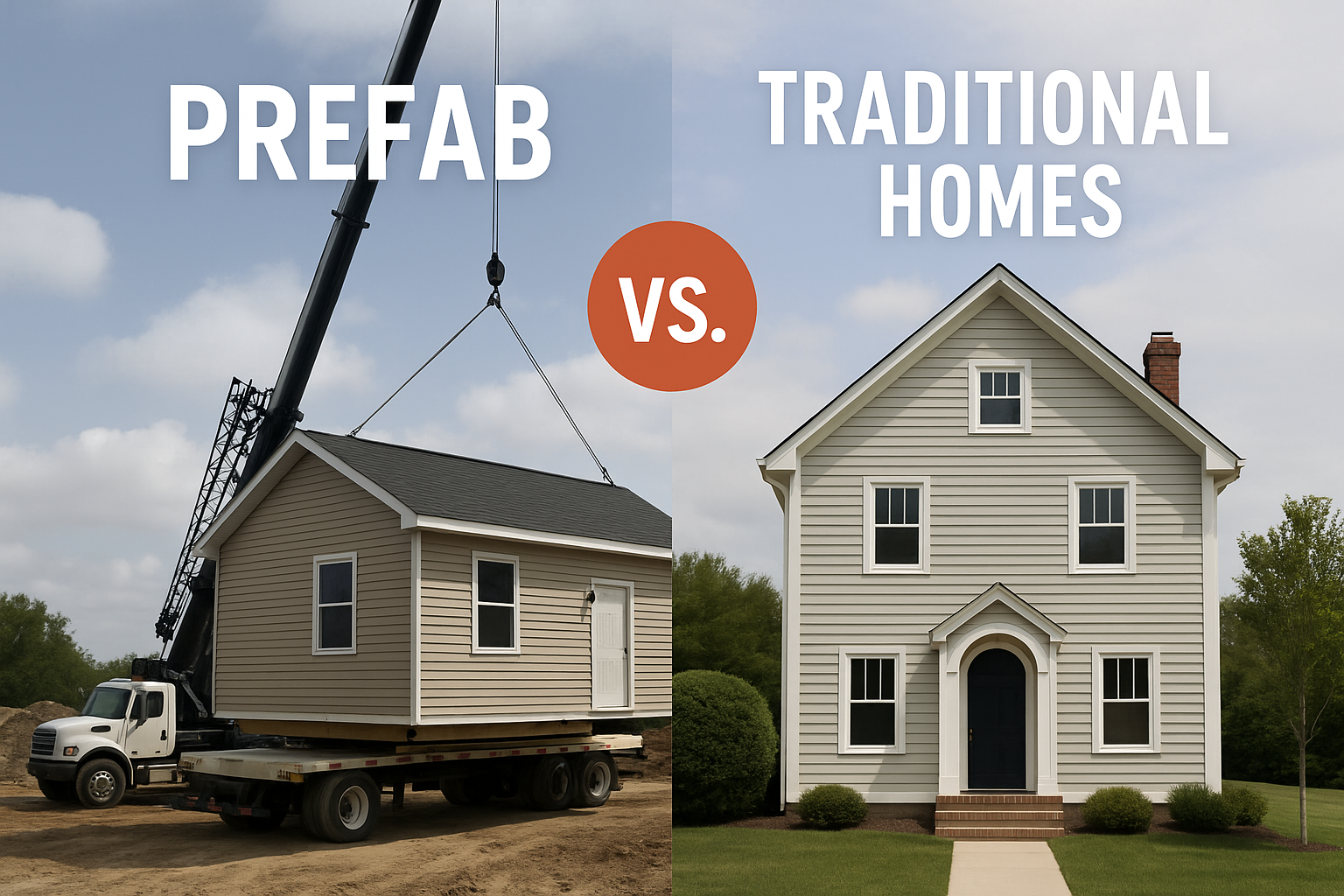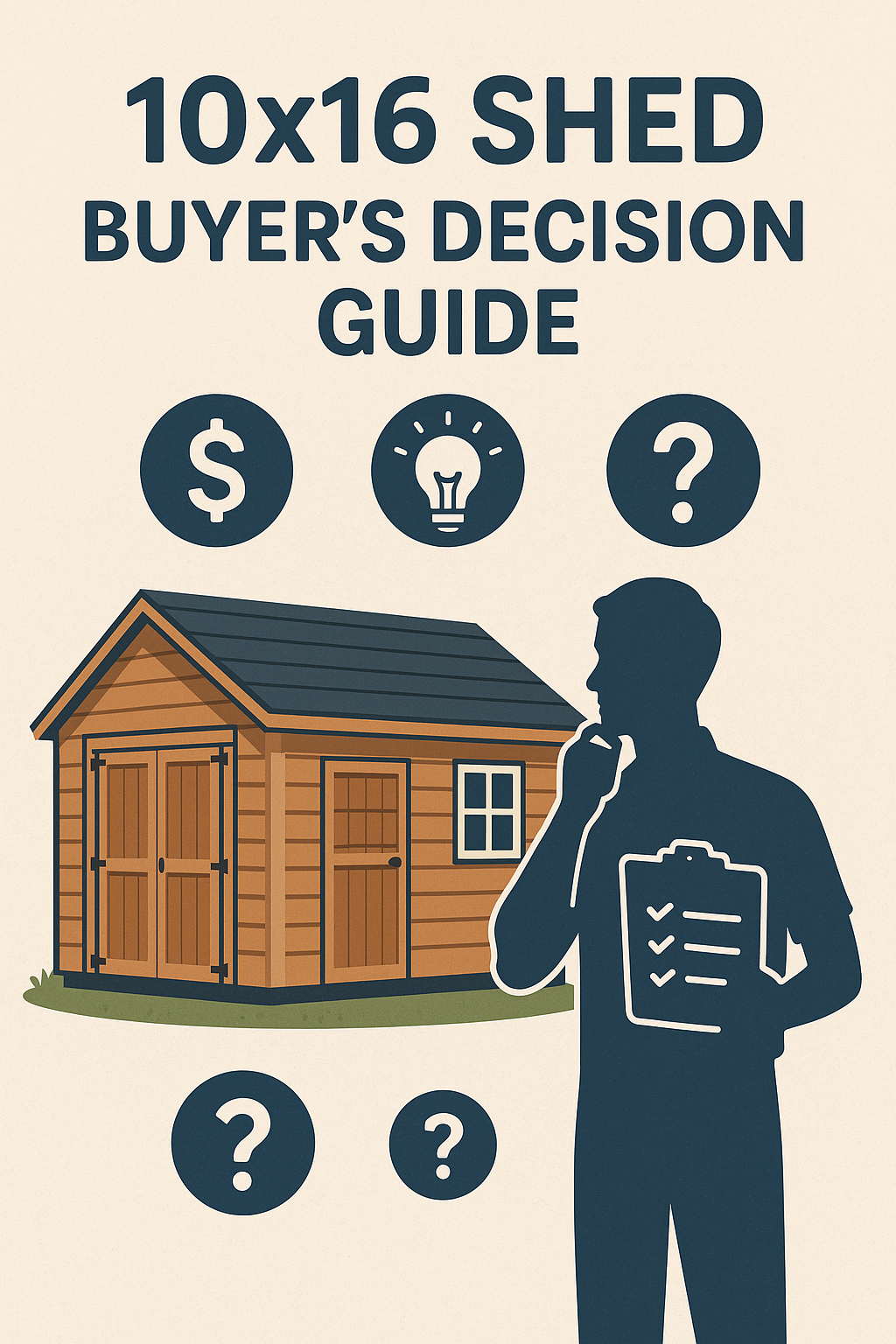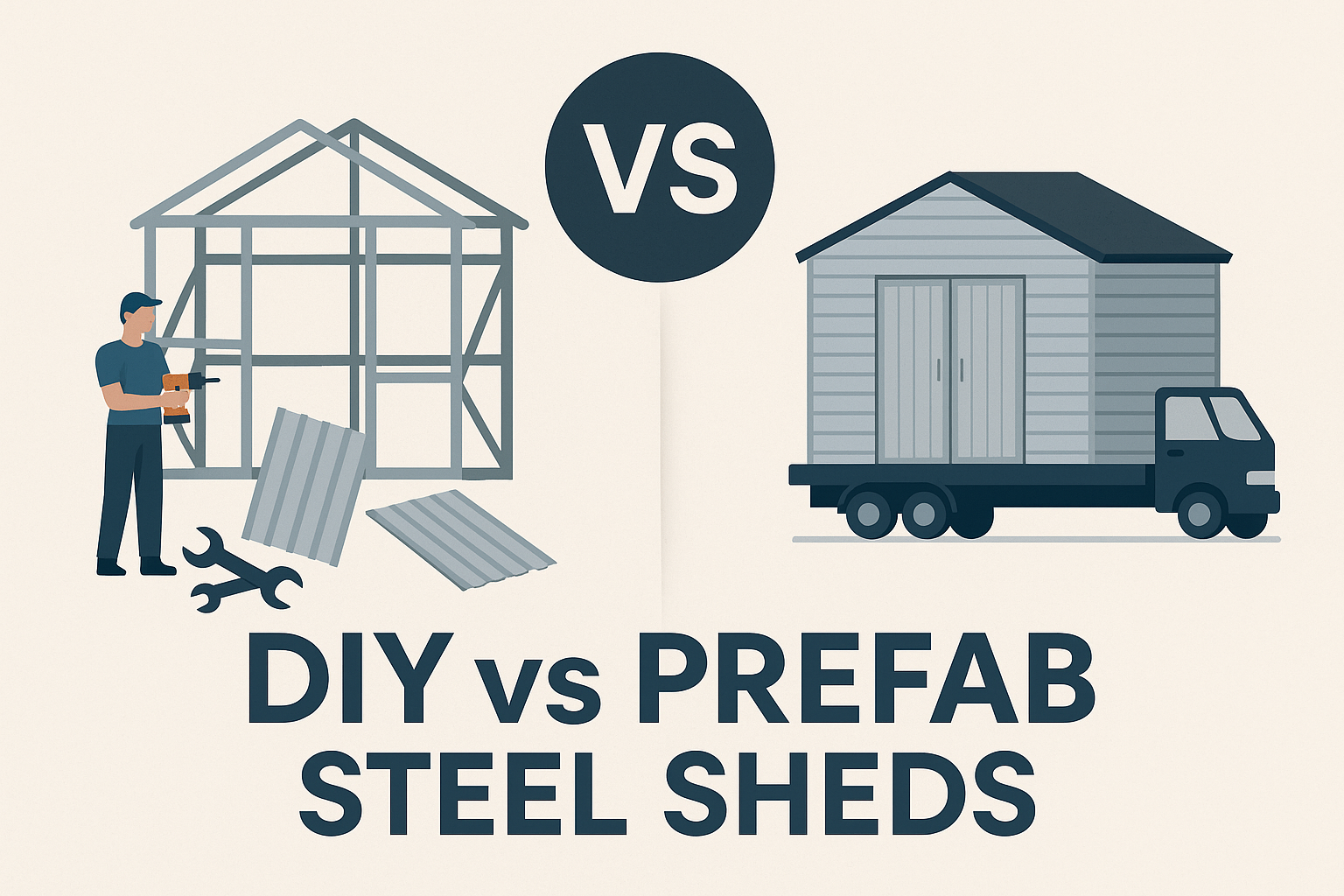Have you ever looked at a simple shipping container and imagined a cozy home, a stylish office, or a quiet workshop? More and more people are. These strong steel boxes are becoming popular for building all sorts of things. They are tough, affordable, and can be used in many creative ways.
But what turns a plain container into a truly special place? Often, it’s the roof. A well-designed roof does more than just keep the rain out. It can completely change the look and feel of a container, making it a comfortable and beautiful space to live or work in.
This guide will show you how. We will explore amazing roof ideas, from modern flat tops to classic pitched designs and even living green roofs. You’ll get simple tips and see real examples to help you plan the perfect roof for your own shipping container project.
Creative Shipping Container Roof Styles to Consider
Choosing a roof is one of the most exciting parts of your project. The style you pick will define your container’s look and how you can use the space. Here are some of the best ideas to get you started.
Arched (Quonset-Style) Roofs
Think of a half-circle sitting on top of your containers. These arched roofs create a huge, open space between two containers. They are perfect for a large garage, workshop, or even a barn. Plus, they are very strong and can be installed surprisingly fast.
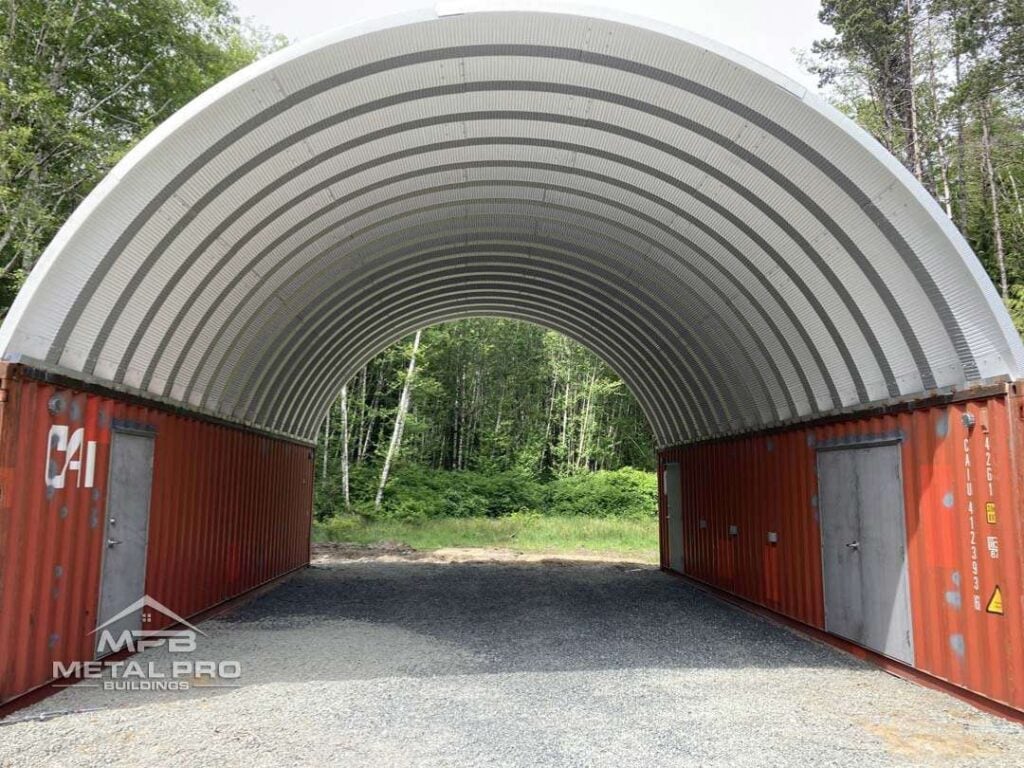
Flat Roof Extensions
For a clean and modern vibe, a flat roof is a great choice. While containers are already flat, adding a proper roof structure allows for extensions. This creates the perfect spot for a rooftop deck to enjoy the view or for installing solar panels to power your home.
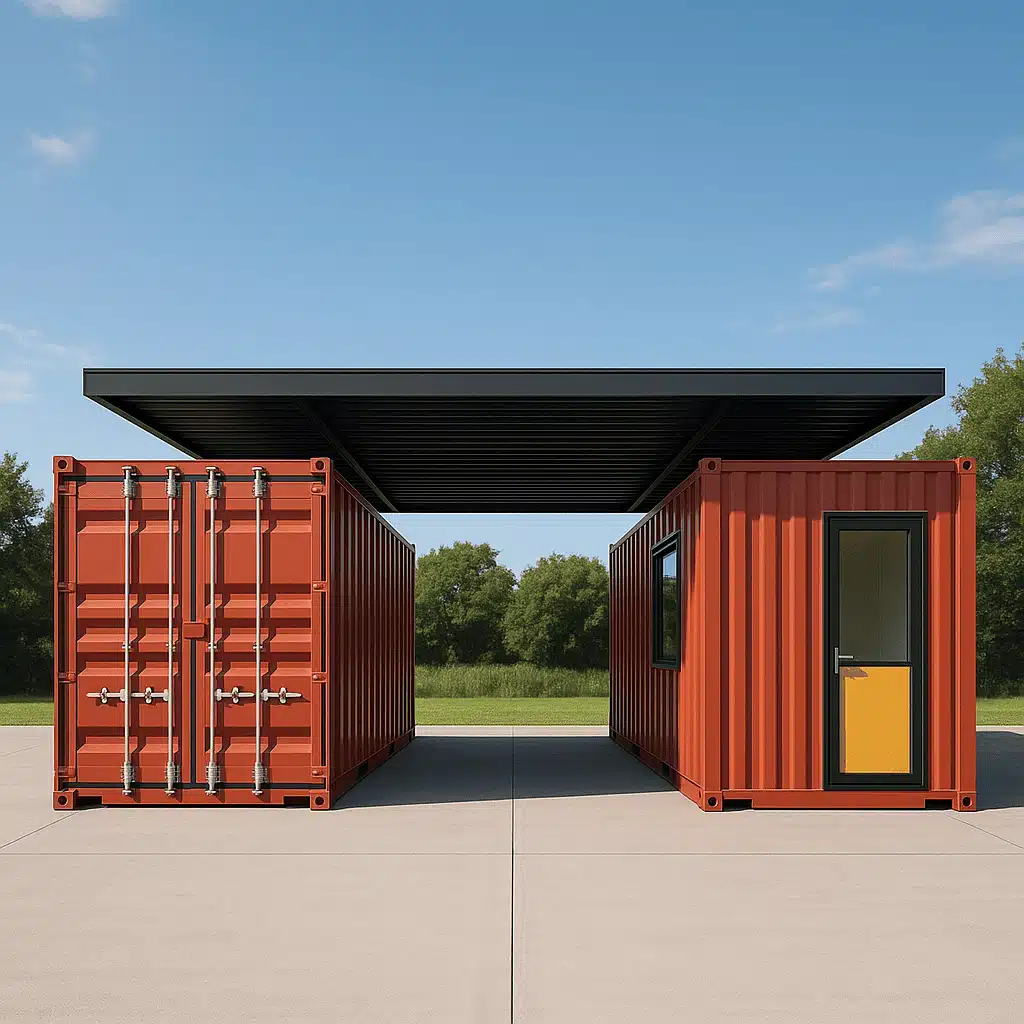
Shed Roof (Mono-pitch)
A shed roof is a single, sloping surface. It’s one of the simplest and most affordable styles to build. The angle is fantastic for drainage, as rain and snow slide right off. This style gives your container a sharp, contemporary look.
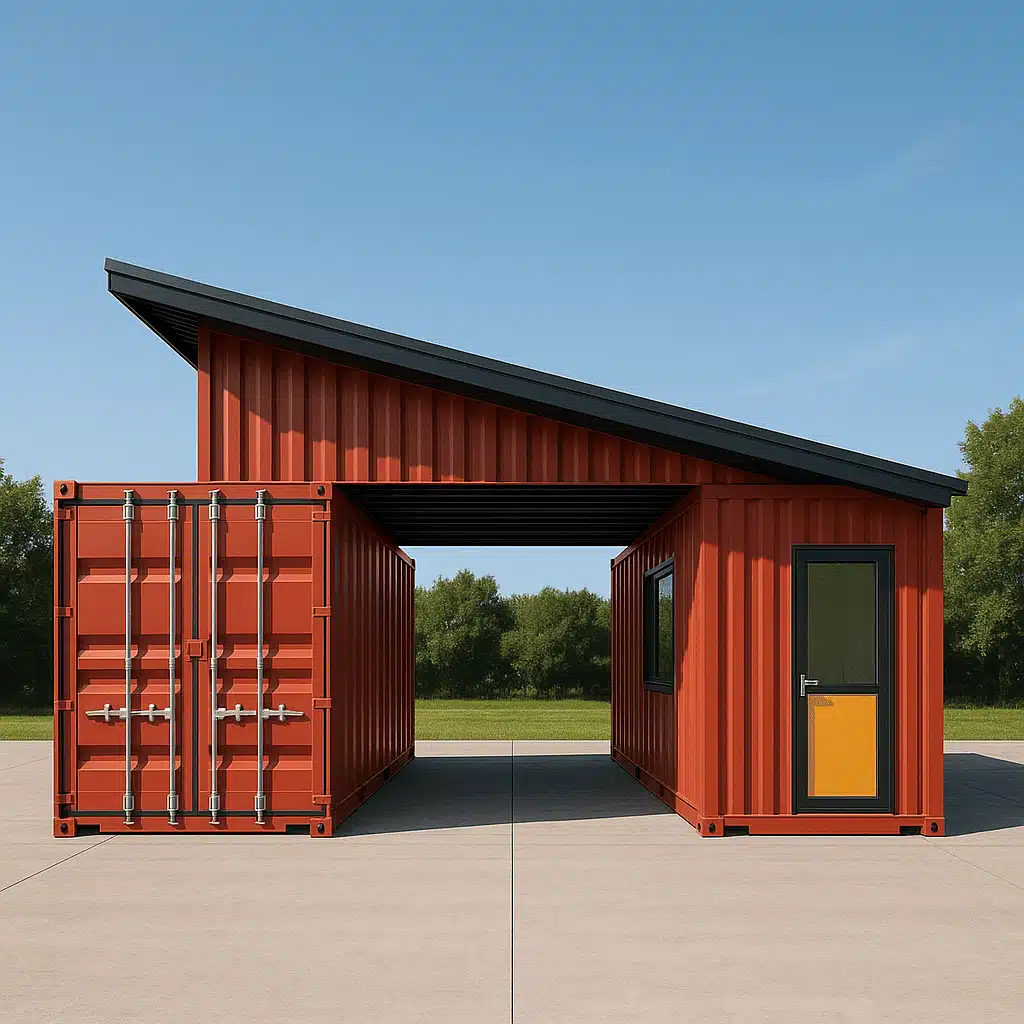
Gable Roof
This is the classic, triangle-shaped roof you see on traditional houses. A gable roof instantly makes a shipping container feel more like a home. It adds extra height inside, which is great for creating a loft or improving air circulation.
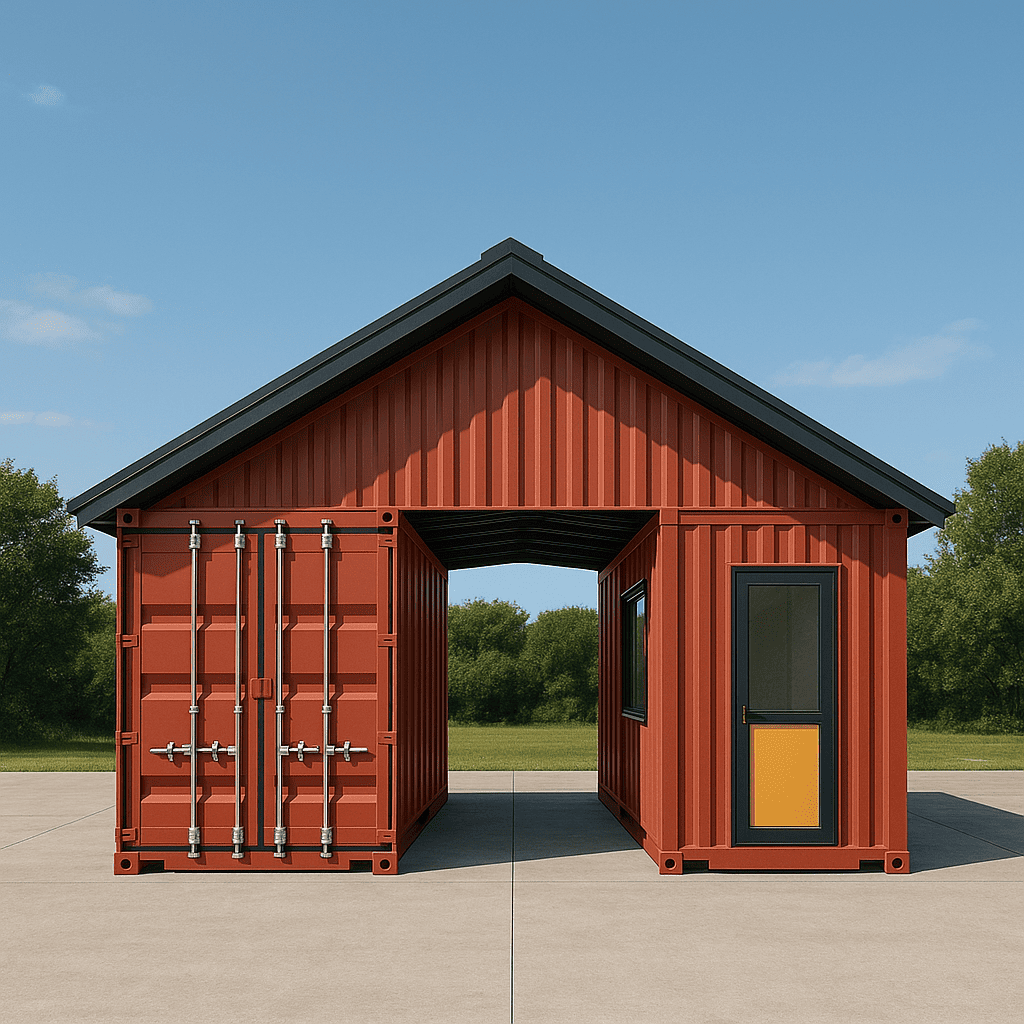
Butterfly Roof
Imagine a V-shape, like butterfly wings pointing up. This striking roof is a favorite for modern designs. The valley in the middle is perfect for collecting rainwater. You can channel the water into a barrel to use for your garden.
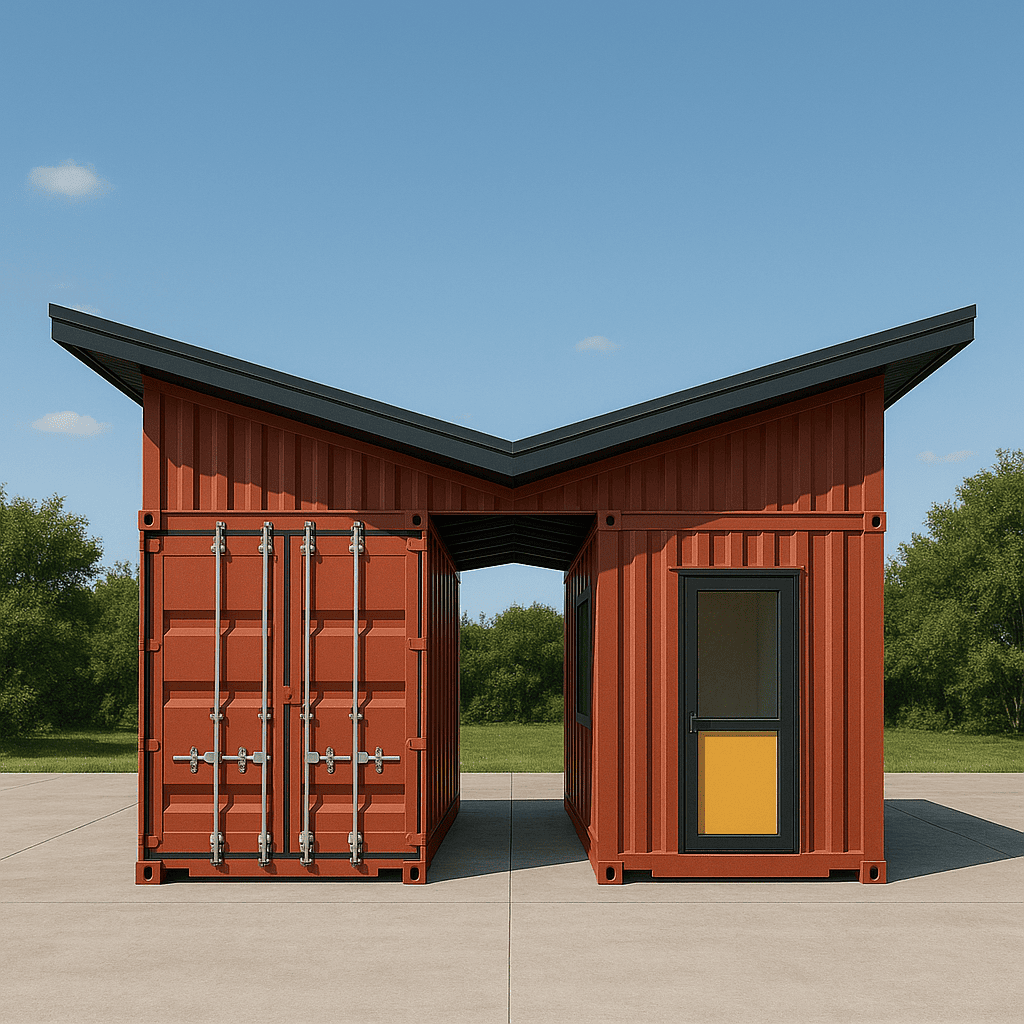
Green (Living) Roof
Want to blend your home into nature? A living roof, covered with soil and plants, is the answer. It acts as amazing natural insulation, keeping your container cool in the summer and warm in the winter. It’s a beautiful and sustainable choice.
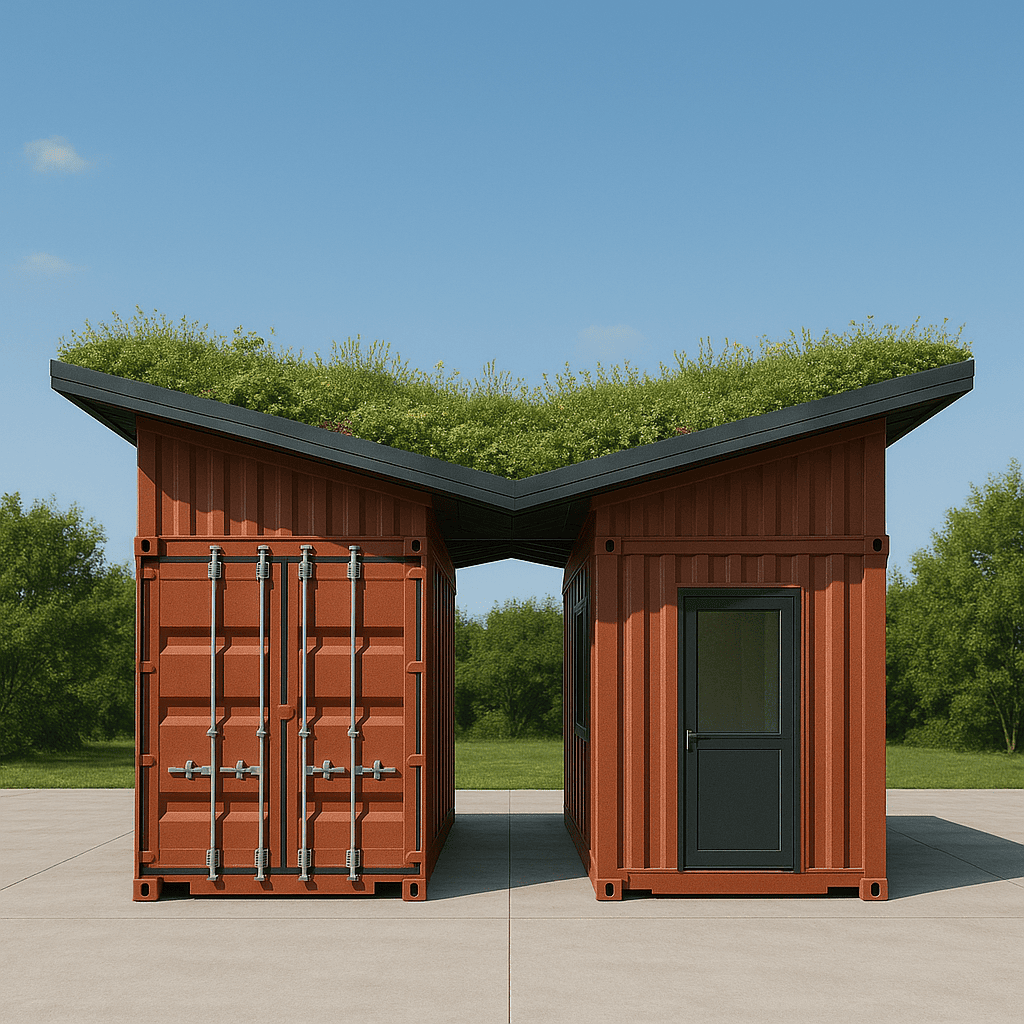
Pergolas and Shade Structures
Sometimes you don’t need a solid roof, just some shade. A pergola or another simple shade structure can create a wonderful outdoor patio. It softens the industrial look of the container and adds a comfortable living area without a lot of heavy construction.
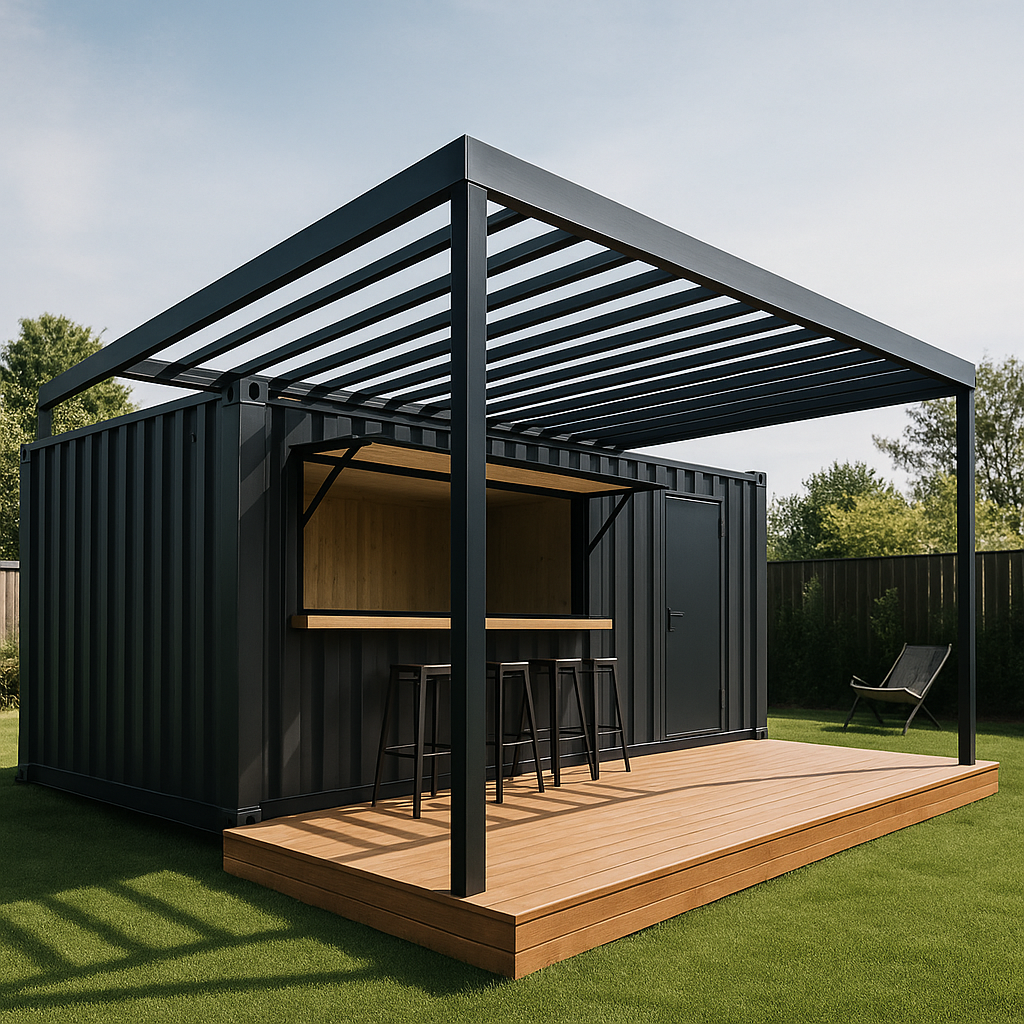
Design Considerations to Keep in Mind
A little planning goes a long way. Answering these questions before you start will save you time, money, and headaches down the road.
Weight & Structural Limits
Shipping containers are made of strong Corten steel, but their strength is concentrated in the four corner posts and the long rails that form the frame. The roof panel itself is not very strong.
- Point Loads: A simple roof that transfers all its weight directly onto the corners is best.
- Cutting Openings: When you cut large holes for windows or doors, you remove a key structural part. You must add steel headers and jambs to frame the opening and transfer the load back to the strong parts of the container.
- Heavy Roofs: A “green roof” filled with wet soil can weigh over 50 kg per square foot. For heavy systems like this, you will almost certainly need a separate, engineered support structure or significant reinforcement to avoid disaster.
Climate & Weather Resilience
Your local climate dictates your roof design. A roof that works in a desert won’t survive a snowy mountain.
- For Heavy Snow: You need a pitched roof (like a gable or shed style) with a slope of at least 6/12 (it rises 6 inches for every 12 inches of run). This steep angle helps heavy snow slide off instead of piling up and exceeding weight limits.
- For High Winds: In windy or hurricane-prone areas, the roof must resist “uplift.” You’ll need special hurricane clips and robust fasteners to securely anchor the roof structure to the container’s steel frame.
- For Heavy Rain: A flat roof must have a slight, carefully planned slope (at least ¼ inch per foot) leading to scuppers or drains to prevent water from pooling, which can cause leaks and structural strain.
Insulation, Ventilation, and Condensation Control
This is the most critical part of a comfortable container home. Because steel transfers heat so well, you must prevent “thermal bridging.”
- Insulation: The best method is closed-cell spray foam applied to the inside of the container. It acts as an all-in-one insulator and vapor barrier, which stops condensation (or “container sweat”) before it can start.
- Ventilation: A pitched roof needs vents (soffit and ridge vents) to let air circulate, removing heat in the summer and moisture in the winter.Learn more about ventilation here.
You are absolutely right. My apologies. I missed two key points from the outline. Thank you for the correction.
Let’s do this section again, making sure to include all six points with well-researched information.
Budget and Timeline
Be realistic about what you can spend and how long it will take.
- Cost: A simple, DIY shed roof might cost a few thousand dollars. A professionally installed gable roof can cost $10,000 or more. A complex green roof can easily exceed $20,000.
- Factors: Your final cost depends on the size, materials, and whether you hire professionals. Always get multiple quotes.
Tips for Planning Your Roof Project
Feeling inspired? Great! Now it’s time to get organized. A solid plan is the key to a smooth and successful build. Follow these five steps to turn your great idea into a reality.
Define Your Goals
First, get clear on what you want. Ask yourself a few simple questions:
- Function: What is the main purpose of this roof? Is it just for protection, or do you want a rooftop deck, a place for solar panels, or to harvest rainwater?
- Aesthetics: What look are you going for? Do you want it to be modern and industrial, or cozy and traditional?
- Sustainability: Are green features important? Think about natural insulation, using recycled materials, or generating your own power.
Collect Photos and Design References
A picture is worth a thousand words. Start gathering images of container homes and roofs that you love. Use sites like Pinterest or simply save photos on your phone. This “mood board” will be incredibly helpful when you talk to a designer or builder, as it shows them exactly what’s in your head.
Research Permits and Local Codes
This step is critical and cannot be skipped. Before you buy anything, call your local building department. Ask them directly if container homes are allowed and what their specific rules are. You will likely need a building permit, which often requires plans from a licensed engineer to prove the structure is safe.
Estimate Costs and Create a Project Timeline
Create a simple spreadsheet and list all your expected costs: the container, foundation, roofing materials, insulation, labor, and permit fees. It’s a smart rule of thumb to add an extra 15-20% to your total budget for unexpected surprises. A realistic budget and timeline will keep your project on track and reduce stress.
Find Reputable Suppliers and Builders
Your team is everything. Look for builders and engineers who have specific experience with shipping container projects.
Metal Pro™ Buildings is your trusted partner for prefab metal roofing kits and container structures. We offer design assistance, clear documentation, and strong warranties to help you feel confident every step of the way. If you want professional-grade materials and guidance, our team is ready to support your project from start to finish.
Conclusion
A shipping container is so much more than just a steel box. As you’ve seen, it’s a blank canvas. The roof you choose is your chance to turn that canvas into a masterpiece. It’s the key to transforming an industrial box into a space with character, comfort, and style.
Whether you’re drawn to the classic look of a gable roof or the eco-friendly design of a living roof, the perfect choice is out there. By keeping practical considerations like your climate, budget, and local codes in mind, you can build with confidence.
Ready to take the next step? For durable and expertly engineered roofing solutions, check out a range of options for shipping container covers that can get your project started on the right foot. Don’t just dream about it. Start planning today and bring the perfect roof for your container home to life.
