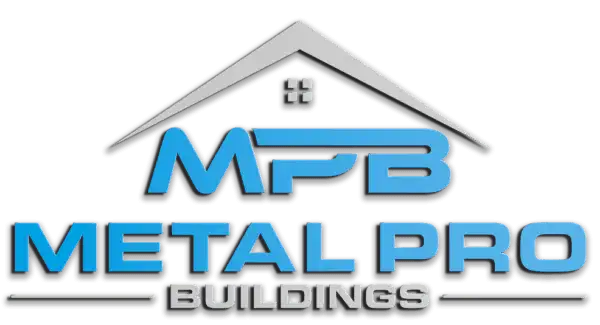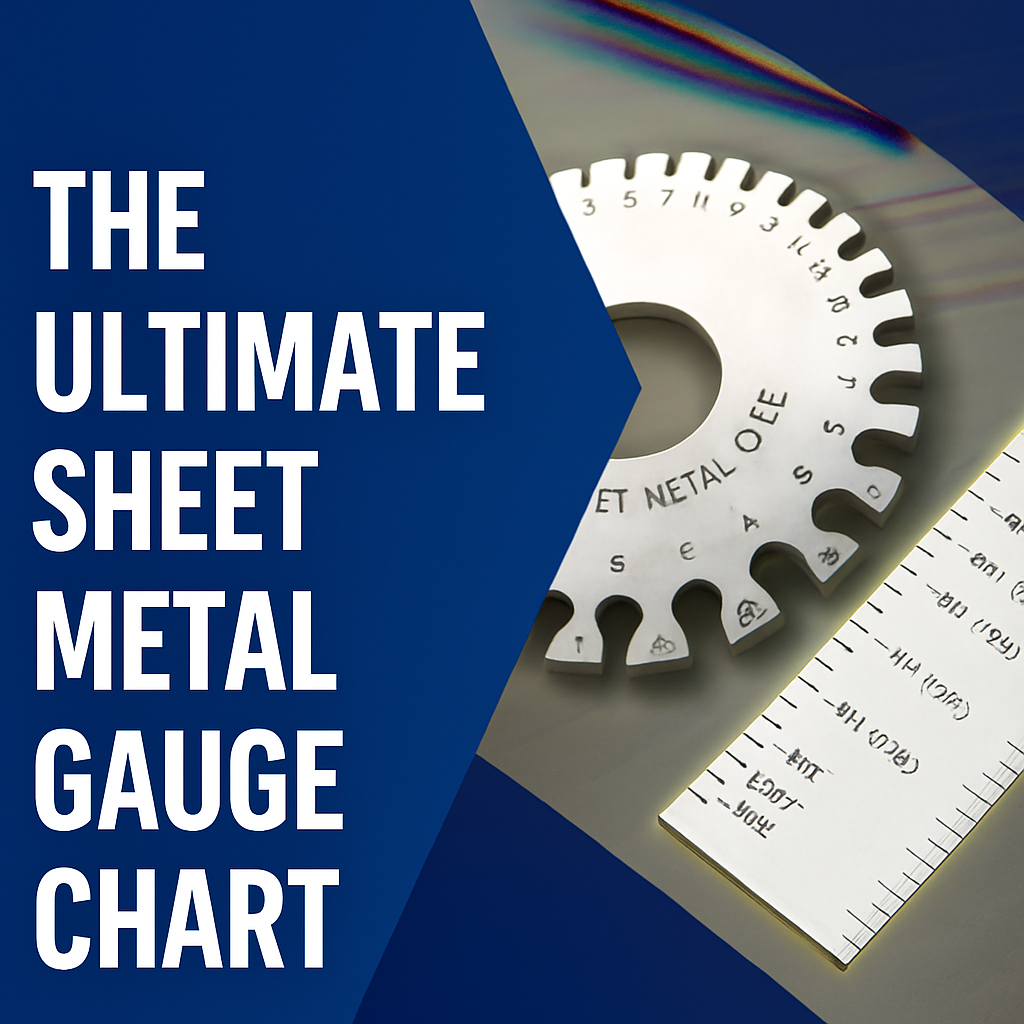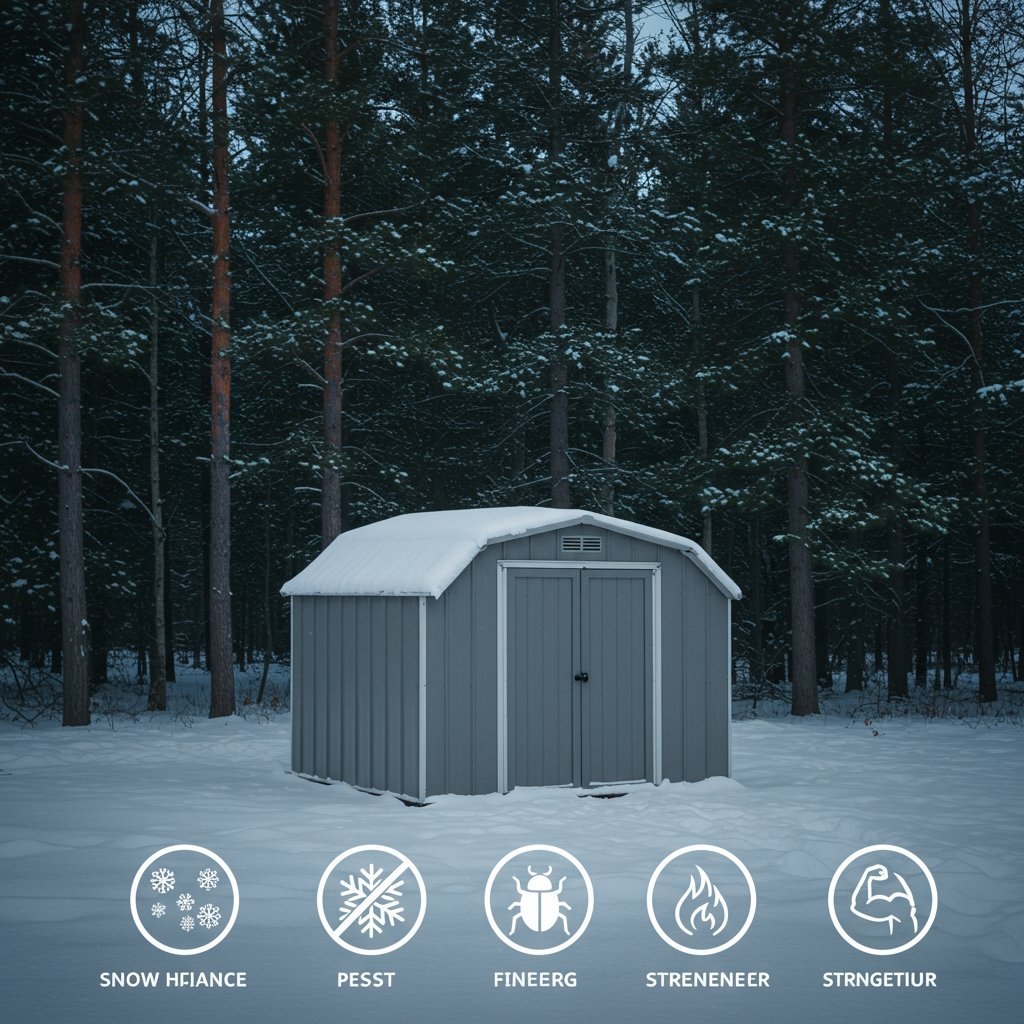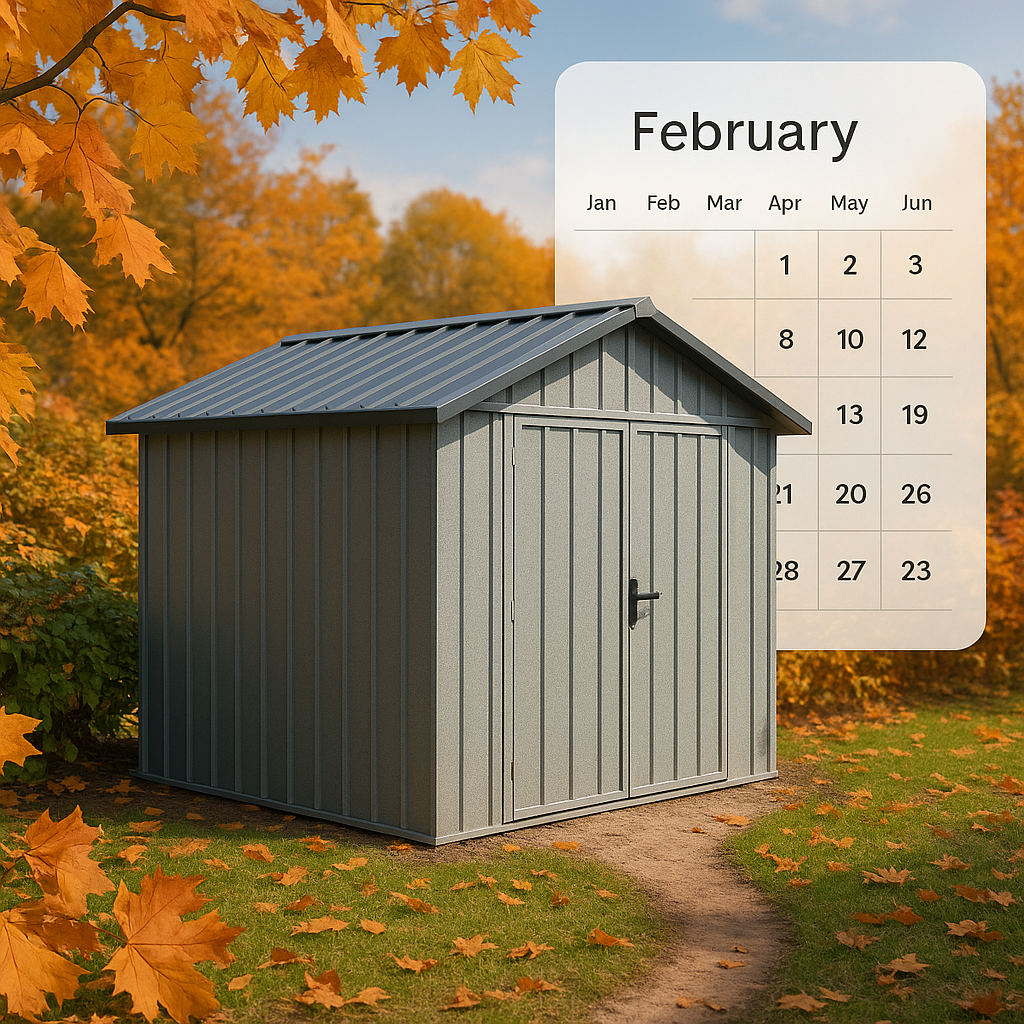Thinking about a Quonset hut but unsure what it’ll cost? Here’s the plain truth: prices swing fast. Size, foundation, insulation, and your location move the needle most. Many buyers get surprised by “extras” like slab thickness, freight, and doors. This guide fixes that. You’ll see exact ranges, simple line items, and copy-paste budgets you can use today. We’ll keep the math clear and the jargon light. You’ll understand kit-only vs. dried-in vs. turnkey, plus the quiet costs that catch people off guard. Ready for clarity and a solid ballpark?
Cost Snapshot
Fast ranges
- Kit-Only: $20–$35/sq ft typical (small kits can hit $35–$55+).
- Dried-In (kit + slab + erected shell): ~$40–$80/sq ft.
- Turnkey (insulation, basic doors, basic electric): ~$50–$95+/sq ft. Adds common insulation choices (batt ≈$0.9–$2.3/sq ft; spray foam can run $5–$12/sq ft installed).
| Kit-Only | Dried-In | Turnkey | |
|---|---|---|---|
| What’s included | Steel arch kit, hardware, basic drawings; some clearances include one endwall/openings. | Kit + concrete slab + crew erection + endwalls/basic openings. | Dried-in + insulation + trims/sealants + standard doors/windows + basic electrical rough-in. |
Cost Components
Here’s where your money actually goes.
- Steel kit. The arches, pre-punched panels, bolts, and basic drawings. Endwalls and openings are usually extras.
- Foundation/slab. Most Quonsets sit on a concrete slab. Typical Canadian slab work lands roughly $8–$19/sq ft depending on city and finish.
- Labour/erection. A small shell can go up in a few days with a trained crew; larger shells need lifts or a small crane. Labour time and equipment rental drive this line.
- Openings (doors/windows). Roll-up or sectional doors, frames, and man doors add fast. Typical garage doors installed in Ontario often run ~$1,000–$5,000+; roll-ups can be more.
- Insulation. Choices include batts, liners, rigid, or spray foam. Recent Canadian quotes show batts around ~$2–$3/sq ft and closed-cell spray foam commonly ~$5–$12/sq ft installed, depending on R-value and region.
- Site work. Clearing, grading, gravel base, drainage, and utility stubs. Often required before the slab and noted in build guides.
- Permits/engineering. Most cities want engineer-stamped drawings and the manufacturer’s CSA A660 certification for pre-engineered steel buildings. Permit fees vary by city and size.
- Freight/tax. Kits ship as freight; delivery steps and unloading gear are on the buyer in many cases. Add GST/HST/PST as applicable.
Rule-of-thumb split (placeholder):
Kit ~35–50%, Slab ~15–30%, Labour/Erection ~10–20%, Openings ~5–15%, Insulation ~5–15%, Site Work ~5–10%, Permits/Engineering ~1–5%, Freight/Tax ~1–5%.
Your mix shifts with building size, gauge, door count, and local codes.
Size-Based Budgets You Can Copy
Below are three ready-to-use budgets :
20′×30′ Garage (600 sq ft)
Baseline: 1 insulated overhead door (≈9′×7′) + 1 man door. Slab on grade. Simple shell. Insulation optional.
| Item | Typical Range ($ or $/sq ft) |
|---|---|
| Steel kit (shell) | $20–$35/sq ft (≈ $12,000–$21,000) |
| Concrete slab | $12–$30/sq ft (≈ $7,200–$18,000) |
| Erection labour & equipment | $6–$20/sq ft (≈ $3,600–$12,000) |
| Doors/Openings (pkg) | $2,600–$6,000 (1 overhead + 1 man door) |
| Insulation (optional) | $3–$9/sq ft allowance (method-dependent) |
| Permits/Engineering | $200–$800+ (city-dependent; stamped drawings req’d) |
| Freight/Delivery | $0.75–$4.00/sq ft (≈ $450–$2,400) |
Saver tip: Keep one overhead door and size it to your largest vehicle. Every extra door adds framing and labour.
Don’t skip: Engineer-stamped, CSA-A660 kit paperwork. Many cities ask for it with the permit.
30′×40′ Workshop (1,200 sq ft) — most common
Baseline: 2 overhead doors (e.g., 10′×10′) + 1 man door. Slab on grade. Light insulation or liner where heated.
| Item | Typical Range ($ or $/sq ft) |
|---|---|
| Steel kit (shell) | $20–$35/sq ft (≈ $24,000–$42,000) |
| Concrete slab | $12–$30/sq ft (≈ $14,400–$36,000) |
| Erection labour & equipment | $6–$20/sq ft (≈ $7,200–$24,000) |
| Doors/Openings (pkg) | $6,000–$12,000 (2 overhead + 1 man door) |
| Insulation (optional) | $3–$9/sq ft allowance (fiberglass vs. spray foam) |
| Permits/Engineering | $300–$1,200+ (varies by city) |
| Freight/Delivery | $0.75–$4.00/sq ft (≈ $900–$4,800) |
Saver tip: Put big doors in the endwall when possible. Sidewall headers/bracing can price higher.
Don’t skip: Confirm local snow/wind loads before you order. It changes steel weight and price.
40′×60′ Ag Storage (2,400 sq ft)
Baseline: Wide equipment door(s), heavier gauge for prairie snow/wind where needed. Slab with thicker edges at openings.
| Item | Typical Range ($ or $/sq ft) |
|---|---|
| Steel kit (shell) | $20–$35/sq ft (≈ $48,000–$84,000) |
| Concrete slab | $12–$30/sq ft (≈ $28,800–$72,000) |
| Erection labour & equipment | $6–$20/sq ft (≈ $14,400–$48,000) |
| Doors/Openings (pkg) | $8,000–$18,000 (2–3 large overheads + 1 man door) |
| Insulation (optional) | $3–$9/sq ft allowance (or price spray foam by thickness) |
| Permits/Engineering | $400–$1,500+ (permit + stamped drawings) |
| Freight/Delivery | $0.75–$4.00/sq ft (≈ $1,800–$9,600) |
Heavier steel gauge and wider doors can push kit and labour higher in snow or high-wind counties. Ask for gauge options and NBCC load checks up front.
DIY vs. Hiring a Crew
The quick truth: Small Quonsets can be DIY-friendly. Bigger shells need lifts, more hands, and tight safety. Plan with real numbers, not hopes.
Pros of DIY
- You control timing. No waiting on a busy crew.
- Save on erection labour if you value your time low.
- Learn your building inside out.
(Small teams can place ~6–8 arches/day once organized.)
Cons of DIY
- You’ll likely rent equipment: 19-ft scissor lift ~$200/day in Toronto; small telehandler ~$500/day; larger units more. Crane time, if needed, is billed hourly with minimums.
- Rework is real. Studies peg direct+indirect rework near 7–10% of project cost on average.
- Your time isn’t free. Canadian median wages: construction labourer ~$25/hr; carpenter ~$30/hr (national medians).
Rule-of-Thumb Break-Even
Use this simple check for your size:
DIY pays when
(Crew Quote for Erection) − (Your Equipment Rentals + Materials for Openings/Endwalls + Estimated Rework Reserve)
> (DIY Hours × Your Hourly Value)
Example for a 30′×40′ (1,200 sq ft) shell:
- local crew quotes $12/sq ft → $14,400.
- Rentals for 5 days: scissor lift ~$1,000 + small telehandler ~$2,500 = ~$3,500.
- Set a 9% rework reserve on the erection portion (~$1,300).
- Leftover “savings pot” ≈ $14,400 − $4,800 = $9,600. If a 3-person DIY crew needs 120 hours total, you must value your time < $80/hr to come out ahead. Adjust with your local rates.
Hidden DIY Costs (easy to miss)
- Extra rental days from weather or learning curve .
- Cranes or road permits for hard lifts or tight sites.
- Fasteners, sealants, endwall framing runs. Small, but add up.
- Time off work for you and helpers (use local wage medians).
5-Point DIY Readiness Checklist
- Crew of 3–4 lined up for two solid days to start.
- Access gear booked: scissor lift first; telehandler or light crane if arches are heavy or site is tight.
- Safety + plan: lift plan, fall protection, and a bolt-tightening sequence.
- Cured slab and anchors checked to drawings before delivery.
- Weather window + storage for arches if delivery comes early.
Location, Codes & Loads (Quiet Costs That Change Everything)
Local rules change steel gauge, anchors, and cost. Here’s why.
- Canada builds to the National Building Code (NBC). Provinces adopt NBC 2020 with amendments. It sets structural design rules and references climate data.
- Snow, wind, and temperature come from NBC Appendix C. These values drive arch thickness, anchor count, and endwall framing. Heavier climates cost more.
- Seismic loads are site-specific. Use the federal NBC 2020 Seismic Hazard Tool for your exact location. Engineers size anchors and frames from those values.
- Permits almost always need engineer-stamped drawings. Cities also check that the supplier is CSA A660 certified for steel building systems.
- A660 isn’t optional. NBC-linked guidance and provincial bulletins require A660-certified manufacturers for steel building systems. Inspectors look for the certificate.
- Design standards referenced by codes. Cold-formed steel members must meet CSA S136; many cities cite this directly alongside A660.
4-Step Permit Mini-Checklist
- Call your AHJ (city/town) and confirm your project type and zone. They’ll tell you if a building permit is required.
- Prepare drawings: site plan, foundation/slab, elevations, and engineer-stamped structural set from the supplier. Submit in the city’s required format (often PDF).
- Include proofs: supplier’s CSA A660 certificate and any required letters of assurance/commitment for professional review.
- Expect inspections: footing/slab, structure, and final. The AHJ issues occupancy/acceptance when complete.
“Ask Your Building Dept” — Quick Questions
- What snow, wind, and seismic values should my engineer use here?
- Do you require a CSA A660 certificate with the permit set?
- Are engineer-stamped drawings mandatory for this size/type? Any local forms to include?
- Any setbacks, height limits, or foundation rules I should know before ordering? (They’ll point to local by-laws.)
Insulation & Moisture Control (Comfort + Payback)
Condensation is the silent budget killer. Bare steel “sweats” in cold snaps. Insulation and a proper vapor/air layer keep the shell dry and comfortable. They also cut heating costs in Canada’s long winters.
Key ideas, fast:
- Add insulation to reduce heat loss and stop interior drip.
- Control air and vapor movement, not just R-value. Wrong vapor layer can trap water.
- In uninsulated sheds, anti-condensation membranes can catch and re-evaporate moisture. They don’t replace insulation.
- Energy savings from insulation stack up over time in Canadian climates.
Pick one: insulation options compared
| Option | Typical use | Ballpark add (installed) | Pros | Cons |
|---|---|---|---|---|
| Faced fiberglass “liner/blanket” | Garages, light-heat shops | ~$1.5–$3.0/sq ft | Lowest cost; bright interior finish; built-in vapor facer | Not an air barrier by itself; careful seams/taping needed |
| Closed-cell spray foam (2 lb) | Heated shops, coastal or prairie cold | ~$4–$8/sq ft at ~2″ | Air + vapor control in one; great condensation control | Highest cost; finish coat often needed for fire rating |
| Open-cell spray foam | Interior partitions; low-moisture zones | ~$1.5–$3.5/sq ft | Lower cost; good air seal | Not a vapor retarder; risky at metal skin without extra layers |
| Rigid foam (polyiso/XPS) | Endwalls, framed interiors, retrofits | ~$2–$5/sq ft (materials + install vary) | Continuous layer cuts thermal bridges; clean finish | Needs strapping/liners; sealing at ribs/openings is fiddly |
| Anti-condensation membrane (DR!PSTOP / CondenStop) | Uninsulated storage, ag sheds | Add at panel order; low per-sq-ft cost | Absorbs drip; re-evaporates later; simple | Not insulation; still cold inside; manage ventilation |
Numbers are planning allowances. Thickness, province, and access change pricing. Get a local quote for exacts.
Smart moisture setup
- Aim for one continuous air/vapor layer. Put it on the warm-in-winter side of the insulation, per building-science guidance. Tape and seal penetrations.
- Watch cold steel. If warm indoor air reaches the arch, water forms. That’s why spray foam excels and blankets need tight facers.
- Uninsulated? Order roof panels with anti-condensation fleece. It catches overnight drip, then dries as the roof warms. Vent the space.
Simple ROI note
Insulation + air sealing are among Canada’s highest-value energy upgrades. Major retrofits often deliver ~15–40% energy savings in buildings. Payback depends on fuel, thickness, and hours heated.
Timeline & Lead-Time Planner
Here’s a realistic pacing for Canada. Build moves faster when you pre-book inspections and gear.
- Site work & prep: ~2–7 days. Clear, grade, compact, and set gravel. Longer if utilities or drainage work is needed.
- Slab pour: 1 day for forming, placing, finishing (small pads).
- Initial cure hold: ~7 days minimum at ~10 °C to reach ~70% strength before heavy loads/anchors. Cold weather needs protection and may extend curing.
- Full design cure: ~28 days to reach specified strength. You don’t always wait this long to start, but respect your engineer’s guidance.
- Kit fabrication & delivery: ~4–6 weeks typical from Canadian suppliers; bespoke options can run 4–14 weeks. Order early and confirm ship windows.
- Erection (arches & shell): ~2–10 days depending on size, crew, and gear. Small 20′×20′ shells can be 1.5–2 days with an efficient crew; larger builds take longer. Weather matters.
- Doors & openings: ~0.5–2 days each for installation, if materials are on hand. Lead times vary: some Canadian suppliers stock doors to avoid 6–12-week delays; others quote ~2–3 weeks from order to install.
- Insulation: ~1–3 days for typical small shops/garages, method-dependent (spray foam is fast once set up).
- Basic electrical rough-in: ~1–3 days for lights/outlets in simple shells (coord with permit/inspection schedule).
Tip: Sequence deliveries so slab hits its early-strength window before erection, and book the door installer as the shell closes. This cuts idle time.
Financing & Phased Build Tactics
Cash is simple. Many folks, though, use equity or a draw-style loan. In Canada, construction mortgages release money in progress draws as work hits milestones. Lenders review plans, budget, and inspections before each draw .
A HELOC works for garages and shops on your property. It’s a secured line tied to home equity, usually up to a lender cap, and you must pass the federal stress test.
Farms and ag operations often use FCC loans for new buildings. Terms can include interest-only periods or extended disbursements.
Most lenders also want builder’s risk insurance in place before advancing funds. It protects materials and the in-progress structure.
Simple options matrix
| Option | Pros | Cons | What lenders ask for |
|---|---|---|---|
| Cash | Fast; no interest; flexible changes | Uses savings; no leverage | Proof of funds if requested |
| HELOC (home equity line) | Re-borrow as you go; interest-only draw period | Variable rates; needs sufficient equity | Minimum equity, stress test, appraisal, income proof |
| Construction mortgage (progress draws) | Funds tied to milestones; lower rates than unsecured | Appraisals/inspections each draw; more paperwork | Stamped plans, budget, timeline, progress inspections |
| Personal/term loan | Simple application; unsecured | Higher rates; lower limits | Credit score, income, debts (standard underwriting) |
| FCC ag/commercial loan | Built for farm buildings; flexible disbursement | Business underwriting; may need statements | Business financials, project plan, disbursement schedule |
Tip: Expect requests for stamped drawings, a detailed budget, schedule, and proof of builder’s risk before funds are released.
Get Your Quonset Hut Quote
Save your estimate. Prices above are planning placeholders. Lock real numbers with your postal code, loads, and door sizes.
Get a CSA A660–certified quote, engineer-stamped drawings, and a 50-year rust-perforation warranty from a Canadian team.
Prefer to talk? Call (888) 296-6688. Want speed? Use Start My Project or Get a Quote to see current ready-to-ship deals . Financing is available.





