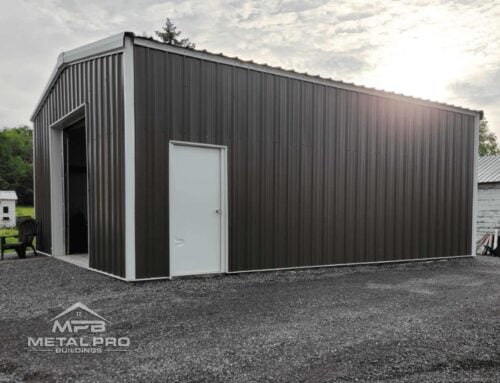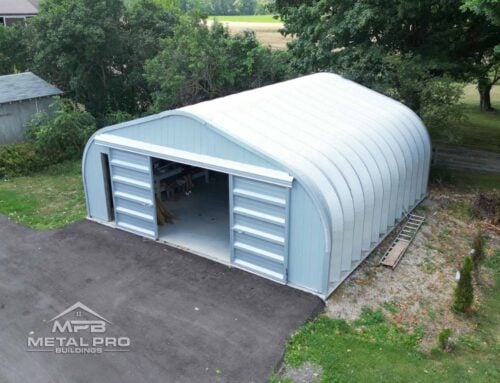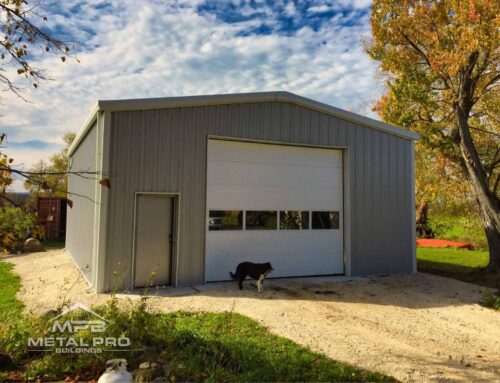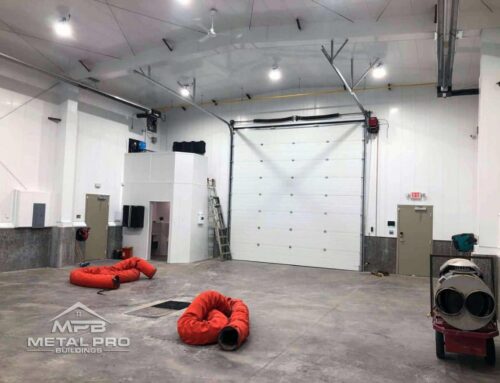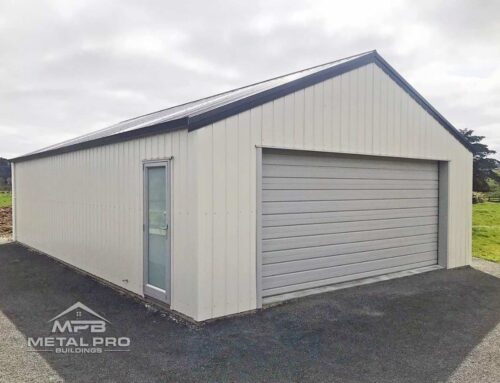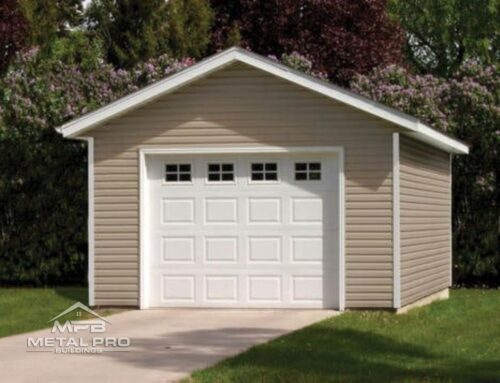People construct garages for a variety of reasons, but if you want to protect the contents of your prefab garage in Ontario, water-resistance should be one of your primary concerns. It’s easy to keep water out of your garage when you build using a malleable and durable material like steel. Learn how to make your prefab garage in Ontario water-resistant.
Roof Slope of Prefab Garage
One of the best ways to ensure water doesn’t infiltrate your prefab garage is to use a proper roof slope. Typically a roof slope of at least 3:12 is enough to keep rainwater out, though steeper slopes may be preferable in some situations. Remember, water will run off faster the steeper the slope of your roof is, and the less time water spends on the roof, the less time it has to seep through to the interior.
A roof with a 3:12 slope or greater is known as a water-shedding roof. If you want to go the extra mile towards water-resistance, there are a few other considerations. Implementing a moisture barrier or membrane is always helpful, and peel-and-stick membranes are often worth the extra investment. Keep in mind that intricate roof profiles are harder to protect, so it’s typically best to avoid overly complicated designs with excessive hips and valleys.
Waterproofing a Low Slope
If your roof has a low slope and you can’t change that, there are still other ways to ensure water-resistance. Water will always flow downwards, and that can be particularly dangerous for flat roofs. It will seep through any seams it can find which could damage underlying insulation and even the contents of the garage. Low slopes will still guide water to the edge, but the slower speed of water flow could cause premature damage and wear to exterior framing members by the edge.
To waterproof a low slope roof, there are a variety of tactics you can employ. First, make sure that you use mechanical seaming between panels at the joints to limit the available spaces where water can enter. Additionally, try to avoid exposed fasteners altogether using concealed fasteners in Quonset garage buildings. Finally, use ventilation that will limit the amount of condensation forming on the underside of panels.
If your roof has a low slope and you can’t change that, there are still other ways to ensure water-resistance. Water will always flow downwards, and that can be particularly dangerous for flat roofs. It will seep through any seams it can find which could damage underlying insulation and even the contents of the garage. Low slopes will still guide water to the edge, but the slower speed of water flow could cause premature damage and wear to exterior framing members by the edge.
To waterproof a low slope roof, there are a variety of tactics you can employ. First, make sure that you use mechanical seaming between panels at the joints to limit the available spaces where water can enter. Additionally, try to avoid exposed fasteners altogether using concealed fasteners in Quonset garage buildings. Finally, use ventilation that will limit the amount of condensation forming on the underside of panels.


