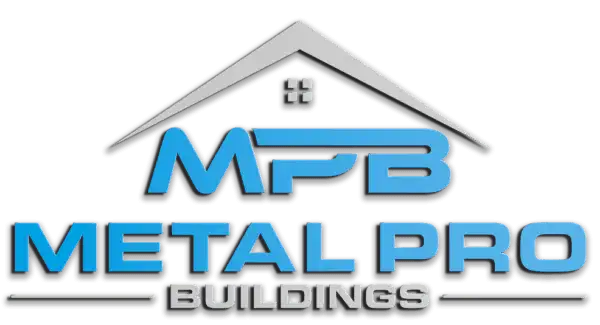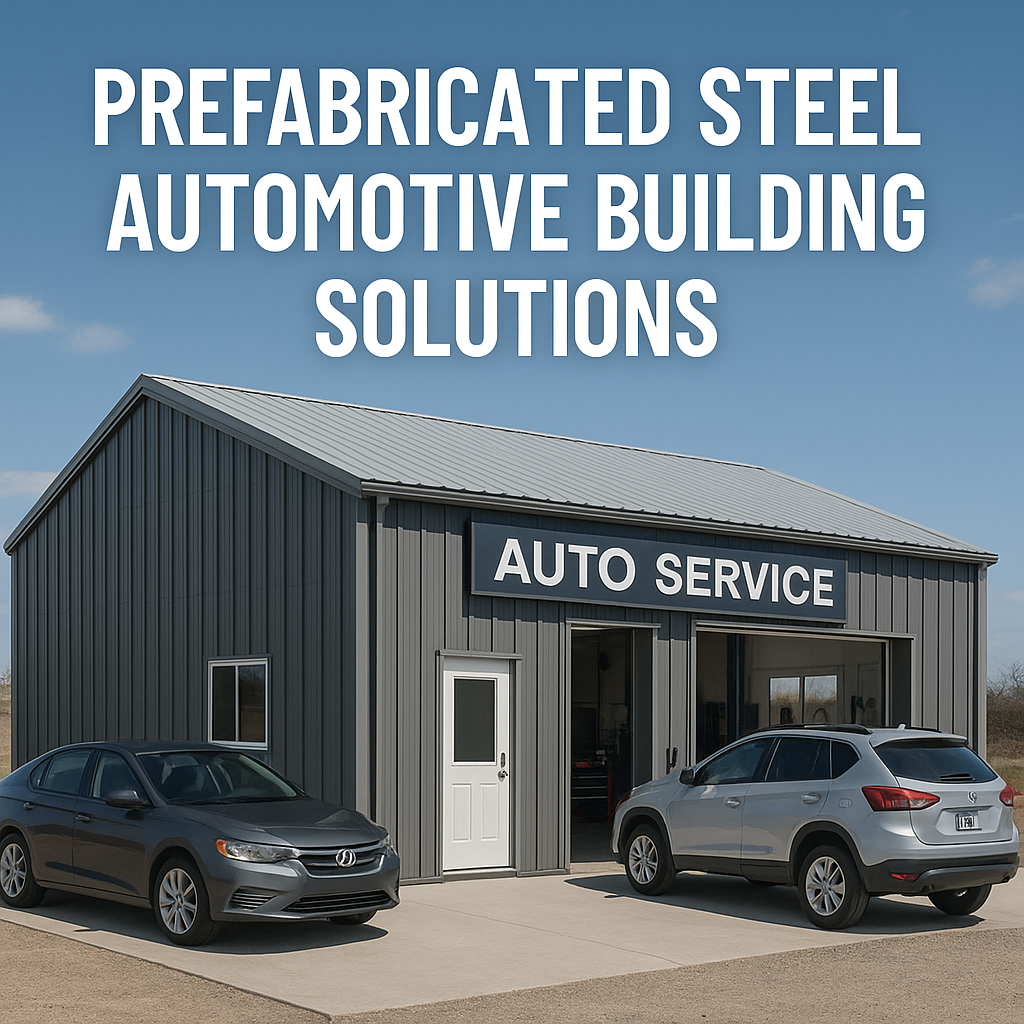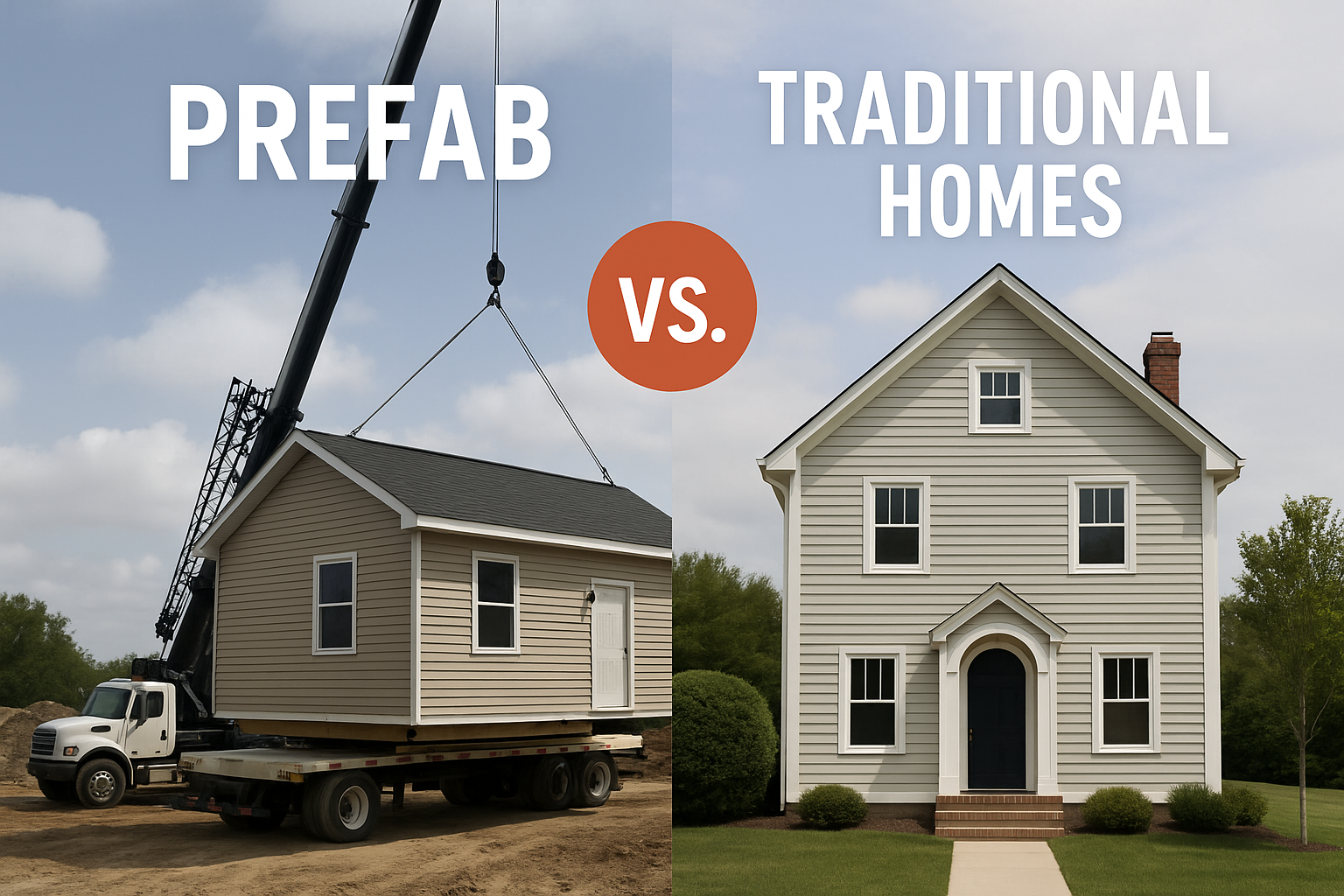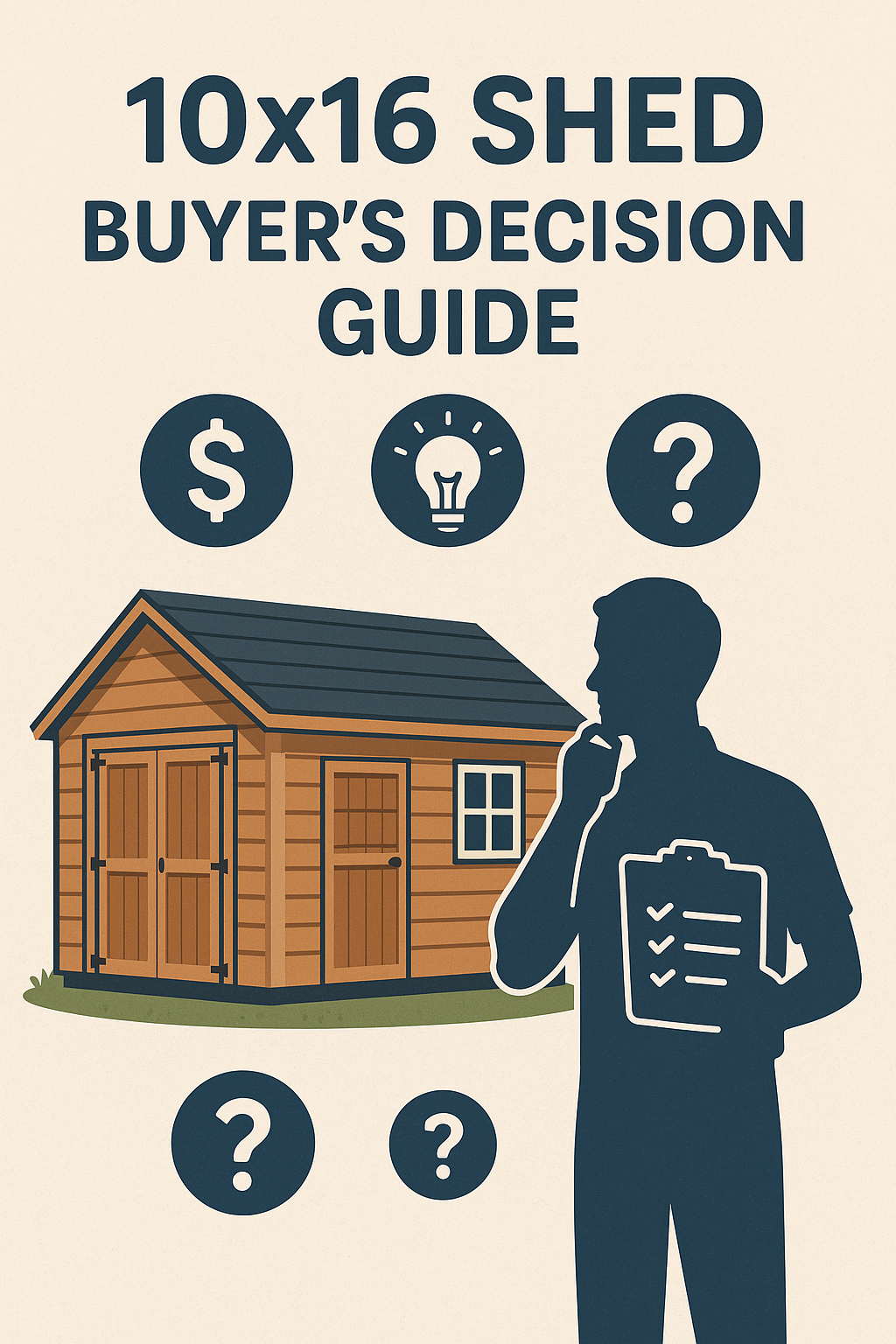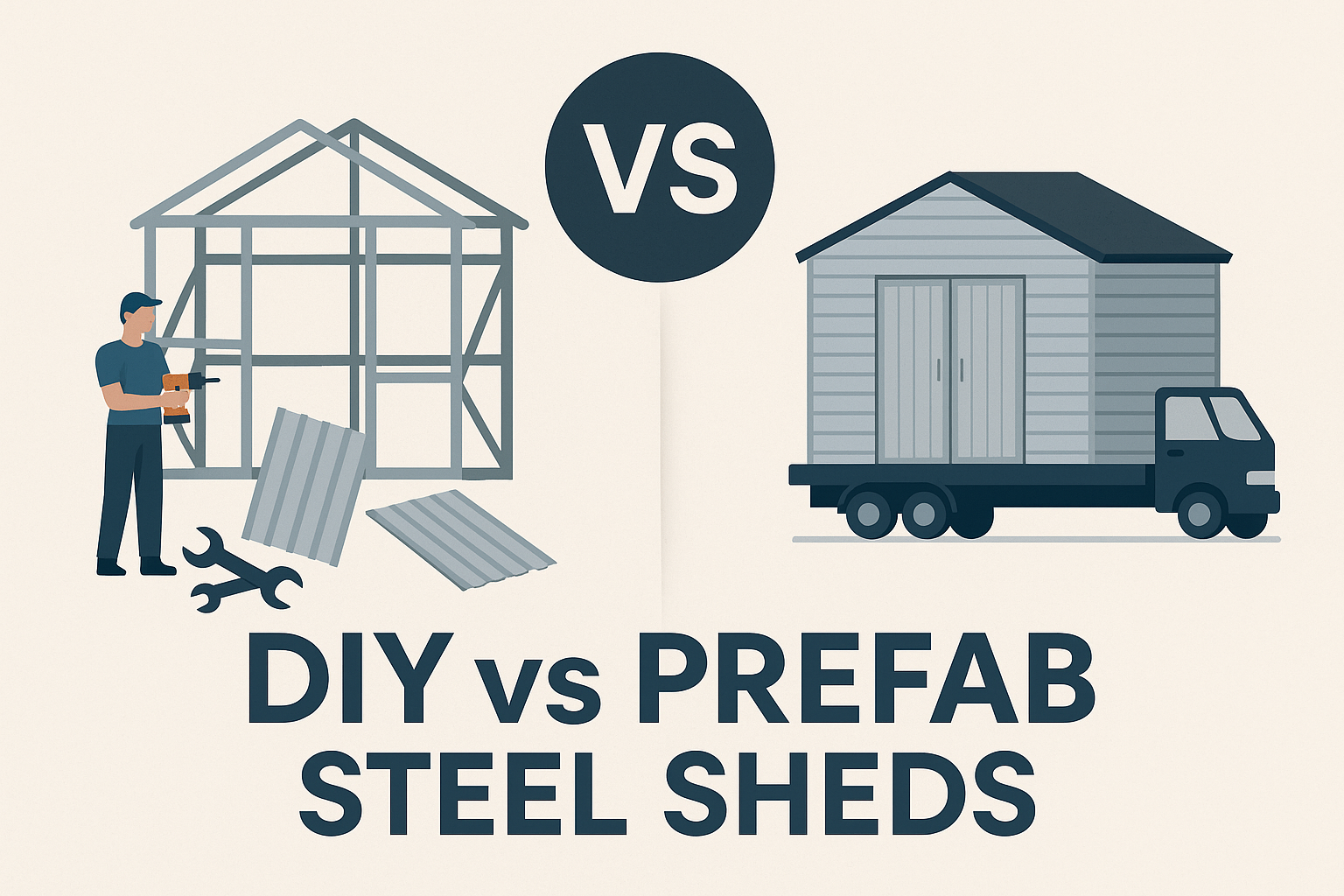If your metal building feels like a furnace in summer and drips with condensation in winter, ventilation is likely the problem. Poor airflow in metal structures leads to trapped heat, rust, high energy bills, and even unsafe working conditions.
Whether you’re designing a new space or upgrading an old one, ventilation isn’t optional, it’s essential.
This guide breaks down everything you need to know about metal building ventilation: why it matters, the options available, how to choose the right system, and what mistakes to avoid. If you want a structure that stays dry, cool, and efficient year-round, start here.
Why Metal Building Ventilation Matters
Metal buildings are strong and affordable, but that rugged shell hides a major weakness: poor ventilation can quietly wreak havoc. Here’s why getting airflow right is essential and not just for comfort.
Trapped Heat = High Energy Costs
Metal conducts heat far more efficiently than wood or concrete. In hot weather, the interior can feel like an oven. Without vents or fans, temperatures spike, making air conditioners struggle. That leads to soaring energy bills and overworked equipment. Proper ventilation keeps the air moving and energy use under control .
Condensation = Rotten Materials
When warm, humid air hits a cold metal surface, water condenses. Left unchecked, it leads to rust, mold, and ruined insulation. Even hidden spots like wall cavities or roof decks aren’t safe. This “interstitial condensation” slowly erodes structural and insulation integrity, silently damaging your investment.
Poor Air Quality = Unhealthy & Unproductive Environments
In a sealed metal structure, stale air traps dust, fumes, and VOCs from equipment or stored materials. The result? Sick building syndrome headaches, allergies, fatigue, even respiratory problems. Ventilation brings fresh air in, clearing pollutants and promoting productivity and safety .
Corrosion & Equipment Damage = Costs You Didn’t Budget For
Humidity and chemical fumes in enclosed air corrode machinery, fasteners, and panel coatings. That means more downtime, maintenance, and replacement costs. With proper airflow, you extend equipment life and maintain your structure’s integrity .
In short, metal building ventilation isn’t a luxury, it’s a must. Fixing airflow issues solves more than comfort problems. It protects your walls and roof, keeps energy costs in check, safeguards health, and keeps equipment running longer.
Ventilation Options for Metal Buildings
Ventilation systems for metal buildings generally fall into three categories: natural, mechanical, and hybrid. Each has its strengths and considerations. Let’s unpack them clearly.
Natural Ventilation
Natural methods rely on passive airflow using ridge vents, louvers, turbine vents, soffits, and more. Ridge vents along the roof’s peak let hot air escape through convection, while soffit vents or wall louvers draw cooler air in from below .
Turbine vents, sometimes called whirlybirds, spin with the wind to pull stale air upward and out, without any electricity . These systems are low-cost and easy to maintain, but they depend on weather conditions and may struggle in still or extreme climates .
Mechanical Ventilation
Mechanical systems use powered fans like exhaust and intake fans, or full HVAC integration. These setups provide precise control over airflow, temperature, and humidity. They are ideal in workshops, offices, or industrial spaces where consistent air quality is critical. While they do carry higher installation and energy costs, they ensure reliable ventilation regardless of outdoor conditions.
Hybrid (Mixed‑Mode) Ventilation
Hybrid systems blend the best of both worlds. They use passive vents for everyday airflow and activate fans or HVAC when conditions demand it. This strategy cuts energy use while keeping ventilation consistent, especially useful in variable or extreme climates . Hybrid setups often integrate sensors, dampers, and intelligent controls, delivering flexibility and efficiency .
Quick Comparison Table
| System Type | Installation Cost | Energy Use | Maintenance | Best For |
|---|---|---|---|---|
| Natural Ventilation | Low | Very Low | Minimal | Warehouses, barns, mild climates |
| Mechanical Ventilation | Medium–High | Medium–High | Regular checks | Offices, shops, precision spaces |
| Hybrid Ventilation | High | Medium | Moderate | Mixed-use, variable-climate buildings |
Why Each Option Matters
- Natural systems are green and cost-effective, but unpredictable in performance.
- Mechanical systems deliver consistent control but come with higher costs and upkeep.
- Hybrid systems balance savings and control; they shift to mechanical when natural airflow underperforms.
How to Choose the Right System
Picking the right ventilation isn’t random, it’s a match between your building’s needs and its environment. Here’s how to choose the best fit:
Building Size & Ceiling Height
Larger buildings need more intake and exhaust. A rule of thumb: 2,400 ft² space usually needs a 10‑ft ridge vent scale accordingly for bigger structures .
Local Climate
Hot, humid regions need strong mechanical or hybrid systems to fight condensation and heat. If the weather is mild, natural solutions may work until temperatures or moisture levels spike.
Usage Type
Workshops, offices, livestock barns each need different airflow levels. Spaces with people or sensitive equipment often need mechanical or hybrid systems for steady air quality .
Cost vs. Performance Trade‑Offs
Natural systems cost less upfront and use no energy, but risk poor airflow in calm weather. Mechanical systems cost more and need upkeep but deliver consistent results. Hybrid sits between: higher initial cost, but stabilizes performance and cost over time
Pro Tips:
- Balance is key: Intake and exhaust capacity must match. Too much exhaust without intake causes negative pressure.
- Fan sizing matters: Undersized fans won’t ventilate enough. Oversized fans waste energy and money.
- Insulation & vapor barriers: No matter the system, poor building envelope design undermines ventilation benefits.
Common Pitfalls & How to Avoid Them
Even with the best intentions, ventilation systems can fall short if not properly designed or maintained. Here are the most common mistakes and how to prevent them.
Misbalanced Intake and Exhaust
A common error is installing too many intake vents without enough exhaust capacity, or vice versa. This imbalance can cause airflow stagnation, trapping heat and moisture inside. For instance, if exhaust fans outnumber intake vents, the building may develop negative pressure, drawing in humid air from unintended sources. To avoid this, ensure a balanced ratio of intake to exhaust vents, typically 1:1, and consider the building’s specific needs and local climate conditions .
Undersized or Overpowered Fans
Installing fans that are too small can result in inadequate ventilation, while oversized fans may lead to excessive energy consumption and increased operational costs. It’s crucial to select fans that match the building’s size and intended use. Consulting with a ventilation expert or using manufacturer guidelines can help determine the appropriate fan specifications .
Ignoring Insulation and Vapor Barriers
Without proper insulation and vapor barriers, warm, moist air can condense on cooler metal surfaces, leading to rust and mold growth. Incorporating high-quality insulation materials and installing vapor barriers during construction can significantly reduce condensation risks and enhance the building’s energy efficiency .
Improper Vent Placement
Incorrectly placed vents such as locating intake vents near exhaust outlets or placing them too low can disrupt airflow and reduce ventilation effectiveness. Strategic placement of vents at higher points allows for better hot air escape and cooler air intake, improving overall airflow .
Overlooking Maintenance
Even the best-designed systems require regular maintenance. Neglecting to clean filters, check fan operations, or inspect for blockages can lead to decreased performance and increased energy costs. Establishing a routine maintenance schedule and training staff to recognize early signs of issues can prolong the system’s lifespan and maintain optimal performance .
What to Ask Before You Buy or Upgrade
Before committing to a ventilation system, asking the right questions can save you time, money, and headaches. Here’s a checklist to guide your conversations with contractors or suppliers:
- What ventilation options do you recommend for my building size and climate?
This ensures their suggestion fits your specific needs, not just a generic solution.
- Can you provide energy efficiency estimates for the proposed system?
Knowing operating costs upfront helps plan your budget.
- How do you handle intake and exhaust balance?
Proper airflow balance is critical to avoid negative pressure or stagnant air.
- What maintenance will the system require, and how often?
Understanding upkeep demands helps you avoid future surprises.
- Are there warranties or guarantees on the equipment and installation?
Protection against defects or poor installation adds peace of mind.
- Do you offer site evaluations or custom design services?
Tailored solutions usually perform better than one-size-fits-all.
- Can you share references or case studies similar to my building type?
Past success with similar projects signals expertise.
Having this list ready empowers you to make informed decisions and ensures the system you choose truly fits your building and budget.
Final Thoughts
Good ventilation is not just a nice-to-have, it’s essential for protecting your building, your equipment, and the people inside. Whether you’re working with a small workshop or a massive warehouse, the right system keeps your structure dry, comfortable, and energy-efficient.
From understanding natural vs. mechanical systems to avoiding common design mistakes, you now have the knowledge to make confident decisions.
Ready to Take the Next Step?
Don’t leave your building’s health to chance. Get our advice and we’ll help you design a ventilation plan that’s energy-efficient, cost-effective, and built to last.
