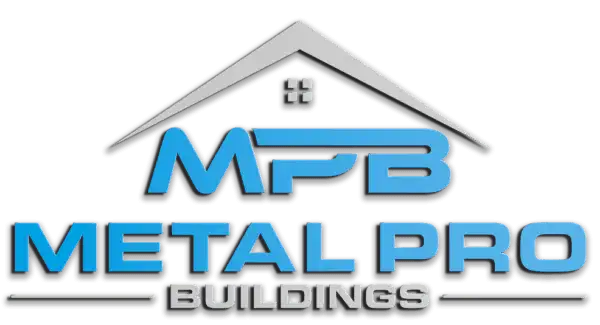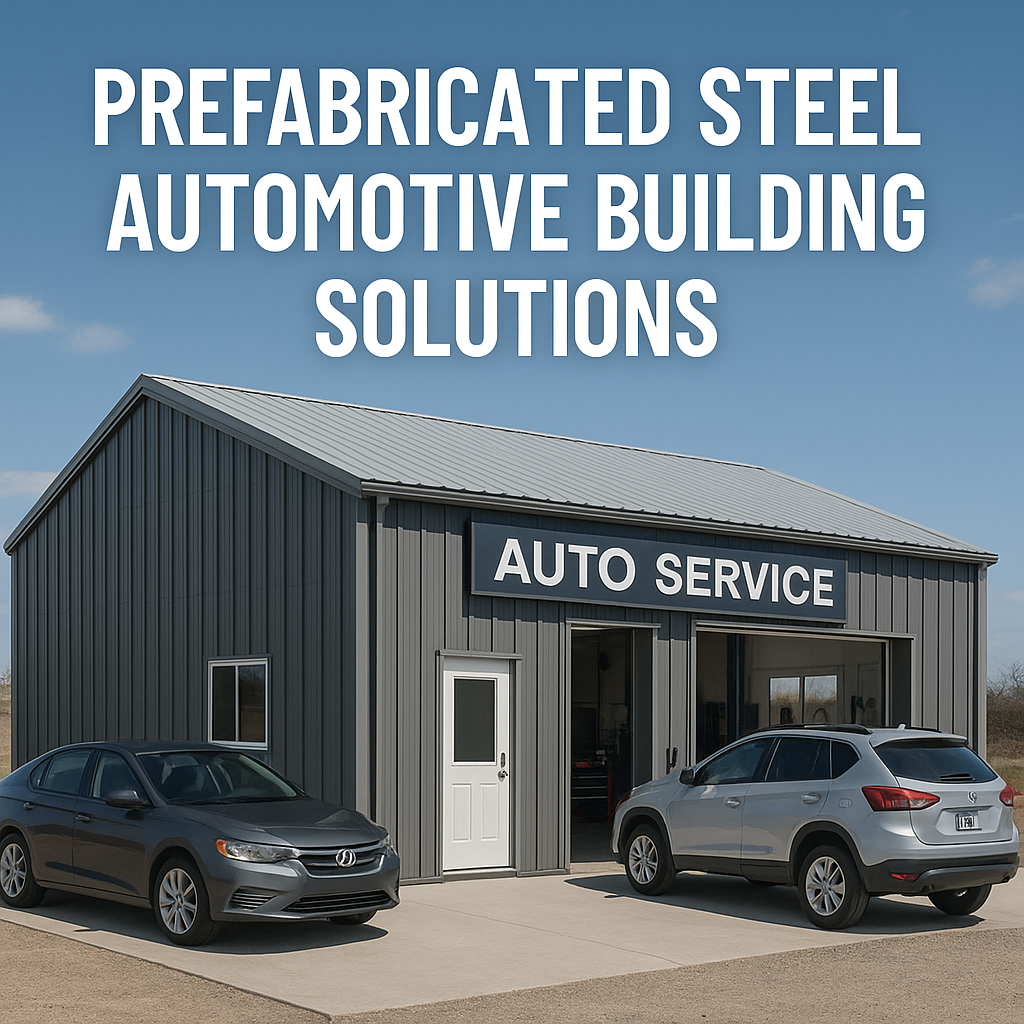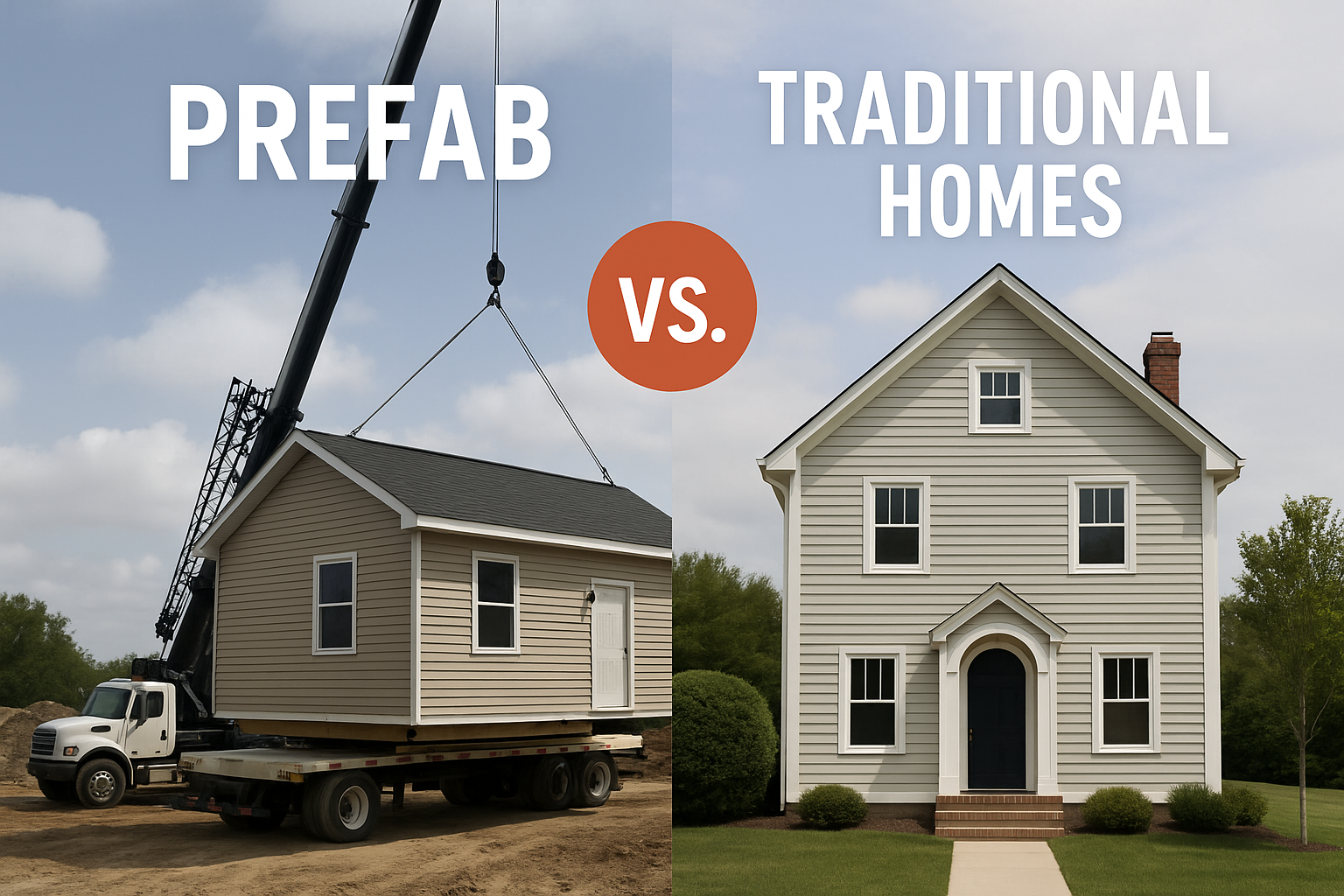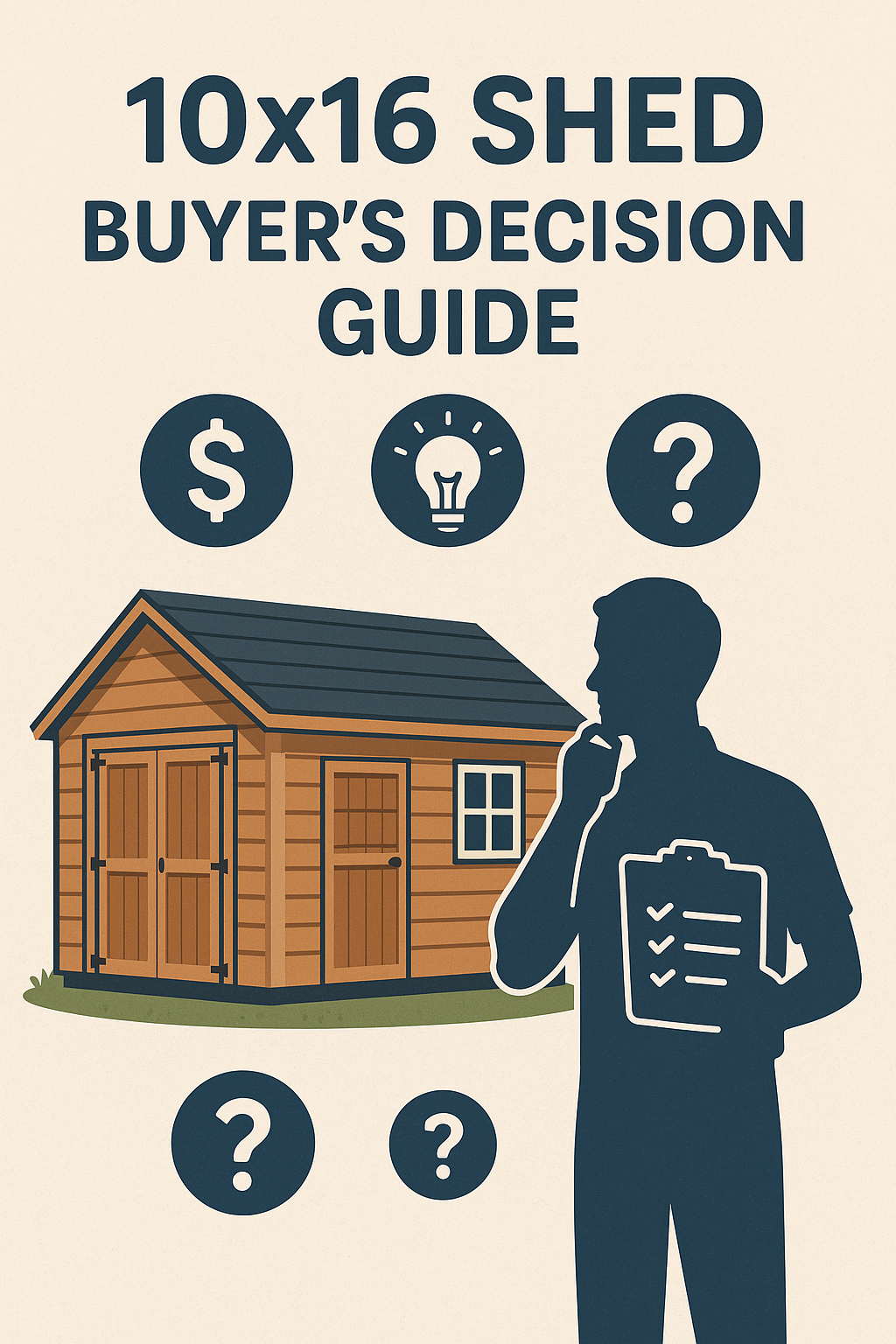Did you know a sizing mistake can add thousands of dollars to your steel building project? Choosing the wrong dimensions is costly. You don’t want a building that feels too small next year. You also don’t want to pay for empty space.
We get it. The goal is a perfect fit.
This article cuts through the confusion. We will show you the most popular steel building sizes for every use. We’ll cover everything from small garages to huge warehouses. You’ll get clear dimensions and smart advice. This guide will help you request the right quote the first time.
How to Determine the Right Size: Planning is Everything
Before you look at common sizes, think about your needs. The best size is the one that works for you. Don’t guess; plan it out.
Intended Use: What Will Go Inside?
What is the building’s main job? Is it a workshop? A garage? A storage facility? The function defines the minimum size. If you store an RV or commercial truck, the required height is the primary factor. For industrial use, the width (clear span) is often the most important dimension.
Future Needs and Expansion
Will your hobby grow? Will you buy a bigger boat or RV soon? Always add a little extra space. 5 to 10 extra feet now is much cheaper than building an addition later. Remember: you can always add length, but changing the width or height is very costly later.
Canadian Zoning and Permits
In Canada, permits are not optional. You must check with your local municipality or county.
- Zoning Bylaws: These rules control the height and location of your building. They include setbacks, which define how far your structure must be from property lines.
- Building Code: Projects over a certain size (often 10 square meters or 108 square feet) require a permit. The building must comply with the National Building Code of Canada (NBCC) and provincial variations.
- Engineering: You will need professionally stamped plans. These plans ensure the structure can handle local snow loads and wind loads, which vary wildly across Canada.
Popular Steel Building Sizes by Application
Finding the right size is easier when you see what others are building. Here are the most popular steel building sizes, broken down by use.
A. Small Structures: Garages, Workshops, and Storage
These are the most common choices for homeowners and hobbyists. They offer great protection for vehicles and equipment.
| Popular size (W×L) | Area (ft² / m²) | Eave height (example) | Common uses |
| 20×20 ft | 400 / 37.2 | 10–12 ft† | Household storage, one-car garage, hobby shop |
| 20×24 ft | 480 / 44.6 | 10–12 ft† | Studios, hobby shops |
| 20×30 ft | 600 / 55.7 | 10 ft | 1–2 car garage + workshop |
| 25×24 ft | 600 / 55.7 | 10–12 ft† | Machine workshop |
| 25×28 ft | 700 / 65.0 | 10–12 ft† | Hobby / flex shop |
| 25×30 ft | 750 / 69.7 | 10–12 ft† | Single garage, light storage |
| 30×30 ft | 900 / 83.6 | 12 ft† | Cabin/cottage-style shop or garage |
| 30×40 ft | 1,200 / 111.5 | 12 ft (example) | Repair shop, larger garage/workshop |
B. Medium Structures: RV Storage and Commercial Shops
These dimensions are versatile. They handle larger vehicles, farm equipment, and growing businesses.
| Popular size (W×L) | Area (ft² / m²) | Eave height (example) | Common uses |
| 40×40 ft | 1,600 / 148.6 | 14–16 ft (examples) | Auto shop, storage barn, small warehouse |
| 40×60 ft | 2,400 / 223.0 | 16 ft | Contractor shop, ag barn, small warehouse |
| 40×80 ft | 3,200 / 297.3 | 16 ft (typ.) | Equipment shed, ag storage |
| 50×50 ft | 2,500 / 232.3 | 20 ft | Small hangar, taller service bays |
| 50×60 ft | 3,000 / 278.7 | 14 ft | Shop/warehouse |
| 50×100 ft | 5,000 / 464.5 | 16 ft | Warehousing, service bays, barndominium shells |
| 60×80 ft | 4,800 / 445.9 | 16–20 ft (typ.) | Light manufacturing, large shop |
C. Large Structures: Industrial and Warehousing
These are large-scale projects requiring significant clear span space for machinery or storage.
| Popular size (W×L) | Area (ft² / m²) | Eave height (example) | Common uses |
| 60×100 ft | 6,000 / 557.4 | 18 ft (example) | Commercial shop, fabrication, fleet service |
| 70×150 ft | 10,500 / 975.5 | 16 ft | Manufacturing, warehouse |
| 80×100 ft | 8,000 / 743.2 | 18–26 ft (typ.) | Industrial warehouse, arenas, municipal storage |
| 90×100 ft | 9,000 / 836.1 | 24 ft | Ag storage, large shop |
| 100×150 ft | 15,000 / 1,393.5 | 20–30 ft (typ.) | Distribution, arenas, manufacturing |
| 100×200 ft | 20,000 / 1,858.1 | 16–18 ft | Riding arenas, logistics, large warehouse |
Factors Affecting Price and Customization
In the steel building world, small changes in dimension or design choices often lead to outsized cost shifts. Below are three major levers width, height, and custom features along with how and why they matter, supported by real sources.
The Golden Rule: Width is Costlier Than Length
- Width = structural challenge. Increasing the span between sidewalls requires stronger rafters, heavier columns, and larger foundations. Each extra foot of width drives costs up more steeply than any other dimension.
- Length = modular add-on. Adding length usually means inserting extra 20- or 25-ft bays, which replicate existing frames. The cost per square foot typically decreases as length grows, since the frame system repeats efficiently.
- Rule of thumb: If you need more area, it’s often more economical to extend the length of a narrower building rather than expand its width.
The High Price of Height
- Steel demand rises quickly. Taller walls mean longer columns, heavier bracing, and more steel to resist wind and snow loads.
- Doors dictate height. For example, a 14-ft overhead door usually requires at least a 16-ft eave height. Oversizing height “just in case” can inflate material and heating costs unnecessarily.
- Regional loads matter. In Canada, extra height also amplifies snow and wind load effects, so designs must meet National Building Code requirements, which often add reinforcement.
Custom Features: The Cost-Benefit Checklist
Customizations bring flexibility but also raise budgets. The most common include:
| Feature | Why it adds cost | Considerations |
| Doors & windows | Framed openings need reinforcement and weatherproofing | Keep counts reasonable, use standard sizes |
| Insulation | Extra materials, vapor barriers, higher-R panels | Essential in most Canadian climates; long-term savings |
| Roof pitch | Steeper slopes = more steel and cladding | Needed for snow shedding in high-load zones |
| Interior build-outs | Mezzanines, offices, HVAC | Can equal the shell cost; plan only what you’ll use |
| Exterior finishes | Veneer, siding, custom trim | Adds curb appeal but not structural function |
| Foundations & site prep | Frost depth, poor soils, remote delivery | Regional costs vary widely; budget early |
Conclusion: Your Next Step to a Custom Steel Building
You’ve successfully mapped out the sizes that work best for thousands of projects across Canada. Whether you land on the efficient 30’ x 40’ workshop or the vast 100’ x 200’ hangar, knowing your dimensions is the hardest part.
The most important step now is to secure the engineering and price your project accurately. Don’t risk costly sizing mistakes or unexpected fees.
Ready to Get a Real Quote?
As a premier provider of pre-engineered steel buildings, we specialize in customizing your ideal structure while ensuring it meets all local Canadian building codes.
What to do next:
- Reference This Guide: Use one of the popular sizes above as your starting point.
- Talk to Our Experts: Our team will finalize the engineering for your local snow and wind loads.
- Get Your Price: Click below to get a detailed, no-obligation quote from Metal Pro Buildings based on your exact specifications.
👉 Request Your Free Steel Building Quote Today at Metal Pro™ Buildings






