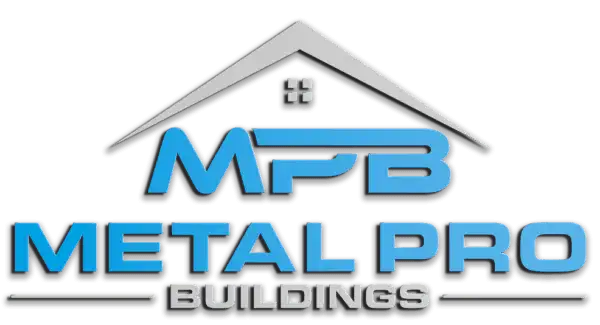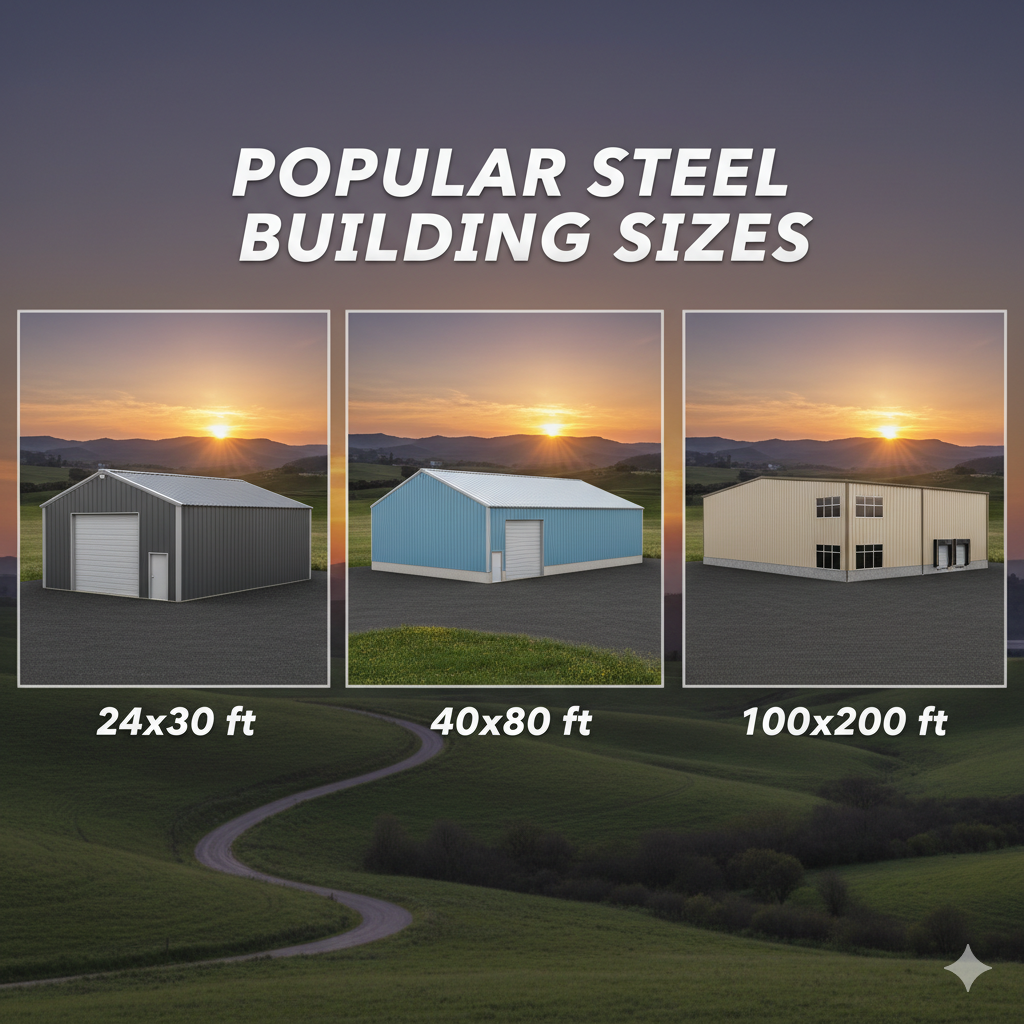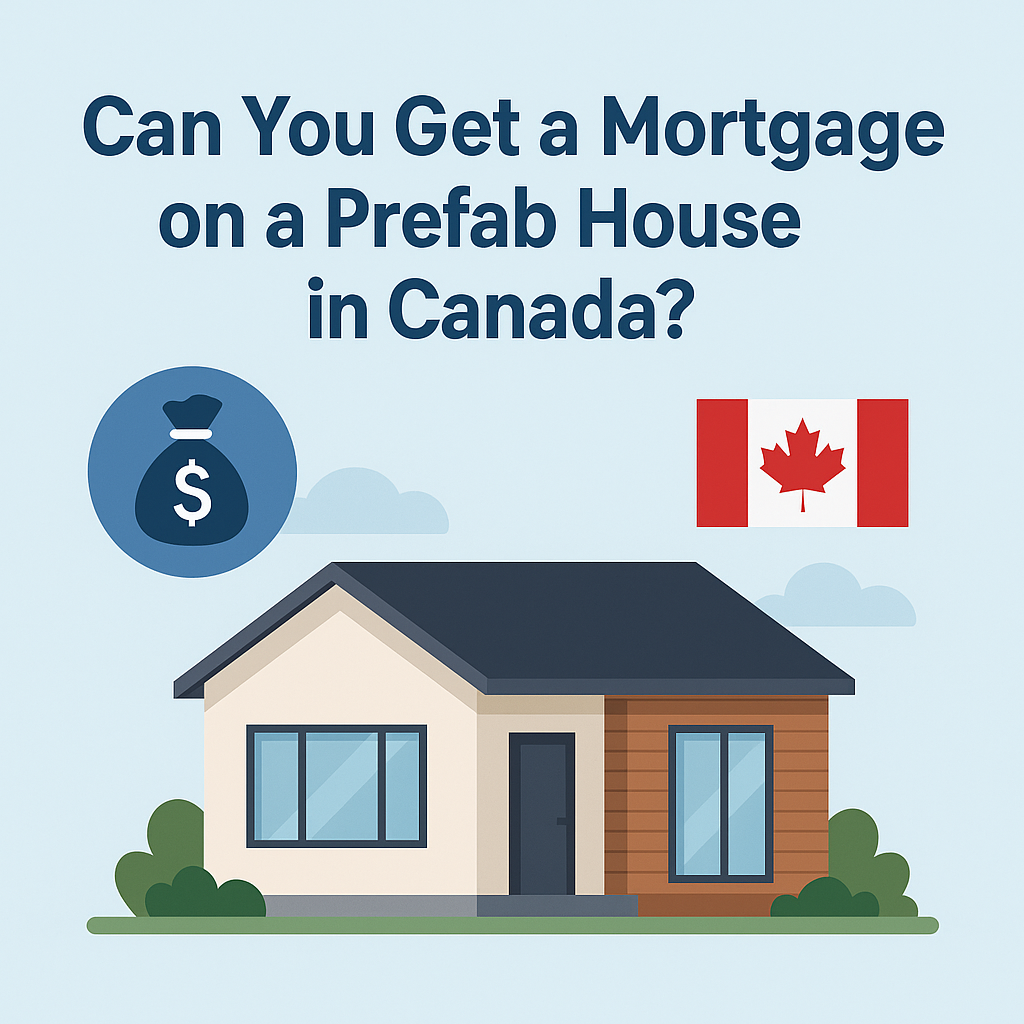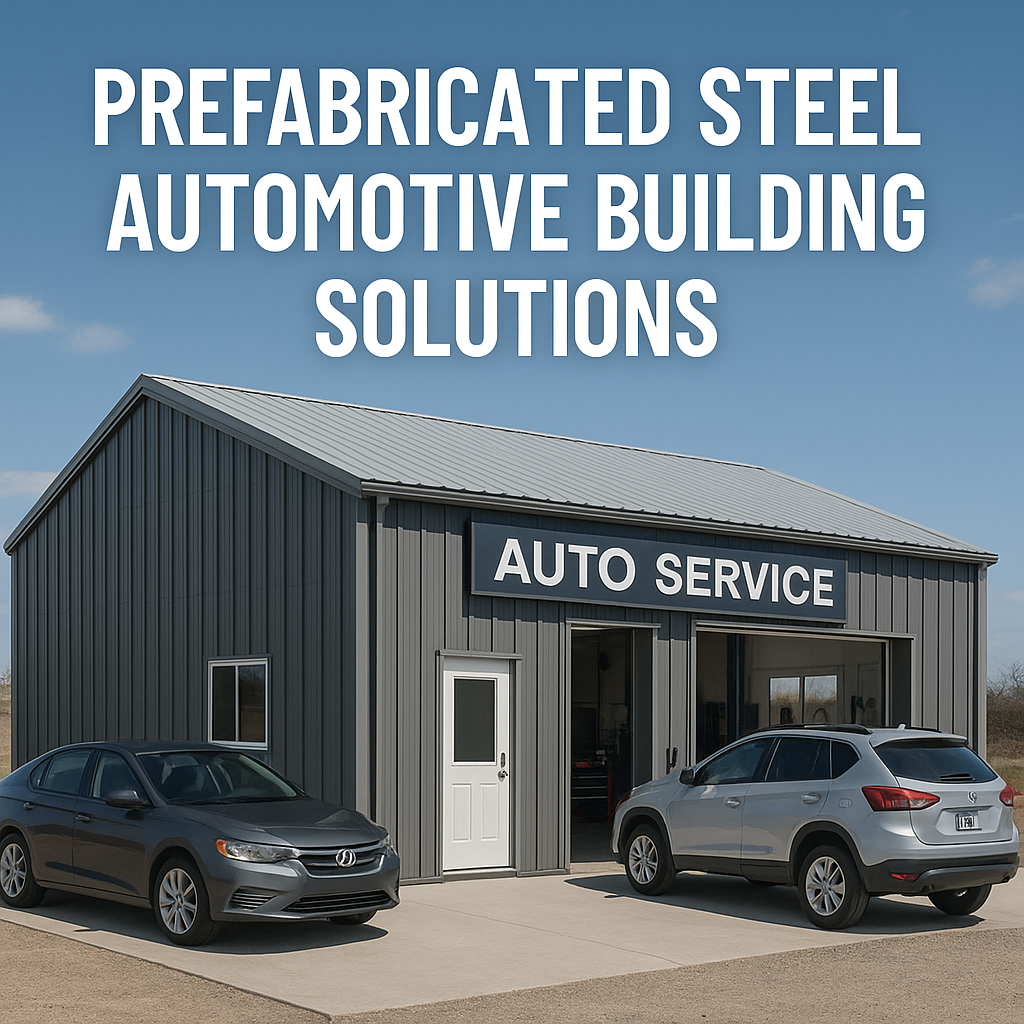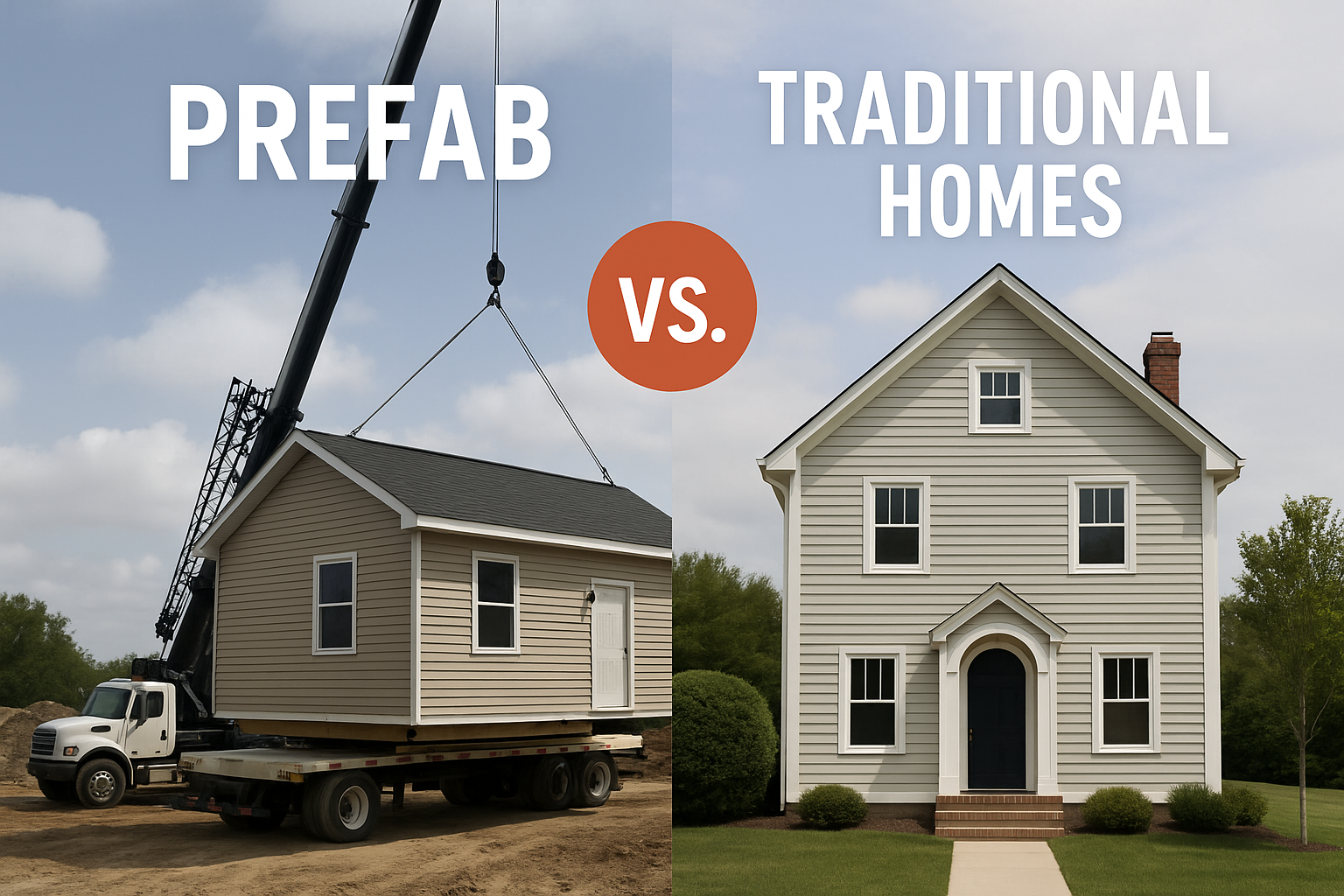Imagine combining a classic barn’s rustic charm with all the comforts of modern living prefab barndominium kits let you do just that. These kits arrive with pre-cut panels, steel frames, and all the parts you need. You (or your builder) simply follow the instructions, assemble on site, and voilà: a barn-style home tailored to your needs.
Farm families juggle chores, livestock, and gatherings all at once. Sticking to tight budgets and busy schedules makes a traditional build feel daunting. Prefab barndo kits solve both: they’re cost-predictable and quick to erect. Plus, their sturdy steel structure stands up to livestock dust, extreme weather, and muddy boots.
In the sections ahead, you’ll discover the top five benefits of prefab barndo kits. We’ll cover saving money, speeding up construction, customizing layouts, enjoying lasting durability, and cutting energy bills. By the end, you’ll know exactly why so many families and farms are choosing prefab barndominiums.
Benefit 1: Cost Efficiency & Predictable Budgeting
Kit pricing models vs. traditional builds
Prefab barndominium kits typically run $20–$35 per sq ft for the basic shell covering exterior walls, roof trusses, siding, and trim and average around $50 000 for a mid-sized package. By contrast, a traditional stick-built home in rural areas often costs $100–$200 per sq ft, with an average near $126 per sq ft . This wide gap makes prefab kits an appealing choice for farm families watching every dollar.
Reduced labor and material waste
Because panels and frames are cut in a factory, prefab kits generate far less on-site waste. Studies show prefabrication can lower construction waste by about 25.9% compared to conventional builds . That translates to fewer leftover off-cuts, less ordering overages, and a smaller dumpster bill helping you stretch your budget even further.
Example: Average farm-family savings
Imagine a 2 000 sq ft rural home.
- Traditional build at $126 sq ft → $252 000 total
- Prefab kit at $30 sq ft (midpoint) → $60 000 kit plus $30 000 assembly → $90 000
That’s a 64% reduction in shell costs alone, saving you $162 000 before finishes. Even with conservative estimates (15%–50% savings vs. traditional), a farm family can free up $40 000–$126 000 for equipment, livestock, or simply padding the savings account.
Benefit 2: Speed of Construction & Minimized Downtime
Factory fabrication vs. on-site assembly
Prefab barndominium kits arrive with panels, frames, and trim all cut and drilled at the factory. This means you avoid many on-site delays like weather hold-ups or measuring errors. Assembly crews simply bolt pieces together, speeding up the build process and reducing unexpected stoppages.
Typical construction timelines
- Shell in as little as seven days: some builders can erect the basic structure in about a week once the foundation is ready.
- Lock-up in 4–6 weeks: from breaking ground to weatherproofed exterior often takes just over a month.
- Move-in ready in 6–9 months: with interior finishes, plumbing, and wiring, many farm families are settled in under nine months 30% faster than stick-built homes
Impact on farm operations and family routines
Less construction time means less disruption to chores, livestock care, and family life. You won’t face months of dust, noise, and road blockages. Instead, you can keep your farm running smoothly while the barndo goes up beside your fields.
Benefit 3: Customization & Flexibility
Modular design options (loft, garage, workshop)
Prefab barndo kits arrive as a blank canvas. You choose lofts, overhangs, mezzanines, and built-in garages or workshops with just a few clicks in the design tool. Options like skylights, sliding doors, and heated floors let you tailor each space to your family’s needs whether that’s a mezzanine play area, a three-bay workshop, or a drive-through garage for farm equipment
Multi-generational and mixed-use floor plans
Many suppliers offer plans that separate living quarters and work spaces under one roof. You might have a self-contained in-law suite with its own kitchen and laundry, plus a main house wing for your family. This mixed-use approach keeps everyone connected yet independent perfect for grandparents, adult children, or visiting farmhands
Real-world layout example
Take the “In-Laws Outlaws” plan: a 5-bedroom, 4.5-bath barndo with a standalone law suite featuring its own kitchen, bath, and office. The main living area flows from an open-ceiling great room into the kitchen and dining space. A massive garage and workshop sit adjacent, all under one roof ideal for weekend projects or storing tractors just steps from home
Benefit 4: Durability & Low Maintenance
Steel framing and siding advantages
Prefab barndominiums use galvanized steel frames and metal siding. These materials won’t warp, split, or crack like wood. Steel’s high tensile strength also allows clear-span designs no interior columns needed so your building stays solid even under heavy loads .
Resistance to pests, rot, and extreme weather
Steel is impervious to termites, mold, and rot. Unlike wood, it won’t attract pests or decay over time. In regions prone to high winds, heavy snow, or hurricanes, a steel-framed barndo stands up where stick builds might fail .
Long-term maintenance savings
Because metal siding sheds rain and dirt naturally, most debris washes away on its own. You’ll rarely need paint touch-ups or chemical treatments. Over decades, farmers report cutting annual maintenance costs by up to 50%, freeing time and budget for core operations .Learn more about steel building lifespan and what it means for your maintenance schedule.
Benefit 5: Energy Efficiency & Sustainability
Insulation packages and R-values
Prefab barndo kits often include high-performance panels. Structural Insulated Panels (SIPs) come in:
- 6.5″ thickness: R-26
- 8.25″ thickness: R-33
- 10.25″ thickness: R-40
You can also choose spray-foam insulation. It delivers about R-6 per inch and seals all gaps. That keeps heat in during winter and out during summer .
Opportunities for solar, rainwater harvesting
Many barndo families add rooftop solar arrays. Solar panels offset electric bills and earn credits. Off-grid setups can combine solar with battery storage for full independence.
Rainwater harvesting kits bolt right onto metal roofs. A simple gutter-and-tank setup can collect thousands of gallons yearly. That water serves livestock, irrigation, or even indoor gray-water systems .
Green building incentives and ROI
Federal, state, and local programs often reward energy-efficient builds. Tax credits, rebates, or expedited permits cut upfront costs.
Green building owners report a 9.9% ROI on new builds and 19.2% ROI on retrofits. That means your sustainable upgrades often pay for themselves in under a decade .
Comparative Snapshot
| Metric | Prefab Barndominium Kit | Stick-Built Home |
|---|---|---|
| Cost per sq ft | $20–$50 for the basic shell; $70–$150 complete build | $100–$200 per sq ft on average |
| Build Time | Shell erected in ~7 days; lock-up in 4–6 weeks; move-in in 6–9 months | 9–18 months total (10.1 months avg) |
| Customization | Modular options (loft, garage, workshop, mezzanine) via factory design tools | Fully bespoke layouts, finishes, and on-site modifications |
| Durability | Galvanized steel frame; 50 + year lifespan; pest/weather resistant | Wood framing; 30–50 year lifespan with regular maintenance; susceptible to rot/termites |
Implementation Considerations
Choosing the Right Supplier
Choosing the right supplier is one of the most important decisions you’ll make when planning your barndominium. At Metal Pro™ Buildings, we make the process simple, transparent, and reliable from start to finish.
- Trusted Warranties Enjoy a 50-year structural warranty and long-lasting paint finishes you can count on.
- Expert Engineering Our team prepares permit-ready plans that meet your local codes, so you avoid delays and surprises.
- Flexible Design Customize your layout, add workshops or lofts, and choose energy-saving options to fit your needs.
- Smooth Delivery Your complete kit arrives ready to assemble, with clear instructions and support whenever you need it.
When you build with us, you get a reliable partner dedicated to your project from start to finish.
Understanding Local Codes and Permits
Before you start building anywhere in Canada, it’s essential to follow local regulations. Here’s what you typically need:
- Building Permit required in all provinces and territories. Your municipality will check that your project meets the National Building Code of Canada and any provincial amendments.
- Zoning Approval confirms that your land is zoned for residential or mixed-use structures like a barndominium.
- Development Permit (in some areas) especially common in rural regions or agricultural zones. This permit reviews the impact on surrounding properties.
- Utility Permits you’ll need separate permits for electrical, plumbing, and septic or well systems.
Tip: Always contact your local building department before starting. Requirements and timelines can vary between provinces, and some rural municipalities may have extra steps. If you need help, our team can provide guidance and supply detailed drawings for permit applications.
Basic Assembly Steps
Building your barndominium follows a clear process:
- Site Preparation
Clear and level the land, install drainage if needed, and prepare access for delivery trucks and equipment.
- Foundation
Pour your concrete slab, piers, or crawlspace foundation. Each option has pros and cons depending on your soil and climate. Learn more about foundation types for steel buildings. - Kit Delivery
All materials arrive ready to assemble. Inspect and organize components before starting construction.
- Assembly
Frame the structure, install siding and roofing, and secure all fasteners. Once weather-tight, you can finish insulation, utilities, and interior spaces.
Conclusion
Prefab barndominium kits are transforming how farm families across Canada build homes. They deliver real advantages: lower costs, faster construction, custom layouts, and long-lasting steel durability. Combined with modern energy-saving features, it’s easy to see why more people are choosing this smarter way to build.
At Metal Pro™ Buildings, we make the entire process simple and reliable. From your first design ideas to the final assembly, you’ll have dedicated support and high-quality materials backed by industry-leading warranties.
Ready to start your project? Request a free quote today and see how easy it is to bring your barndominium vision to life. Build smarter. Build stronger. Build with confidence.
