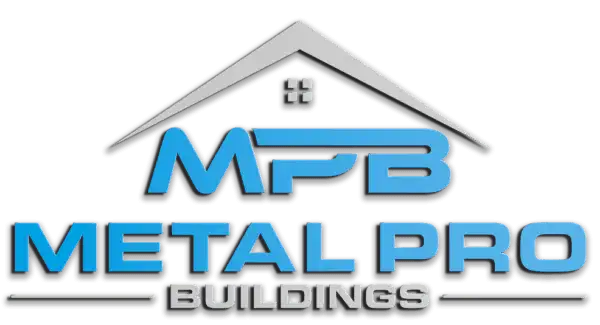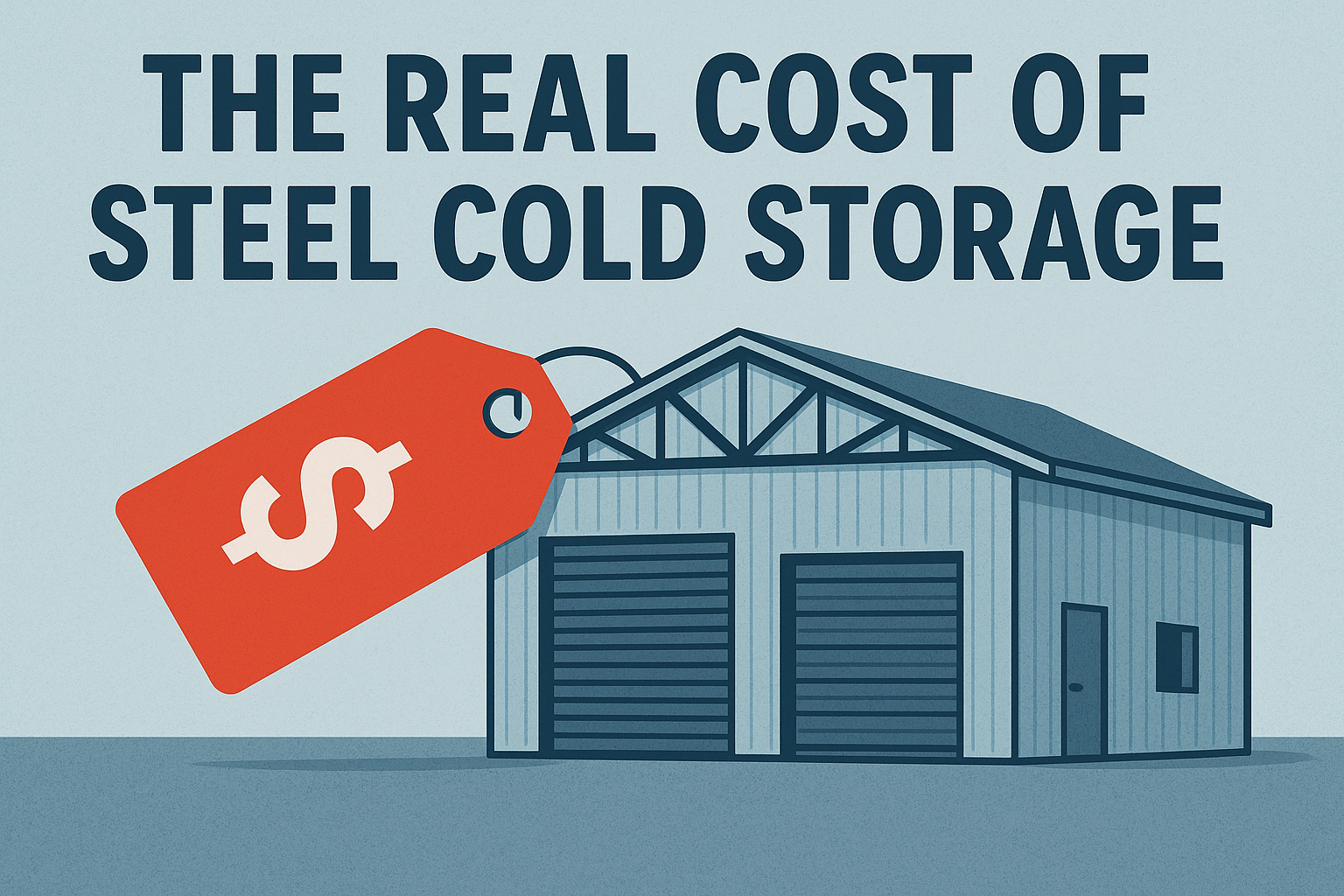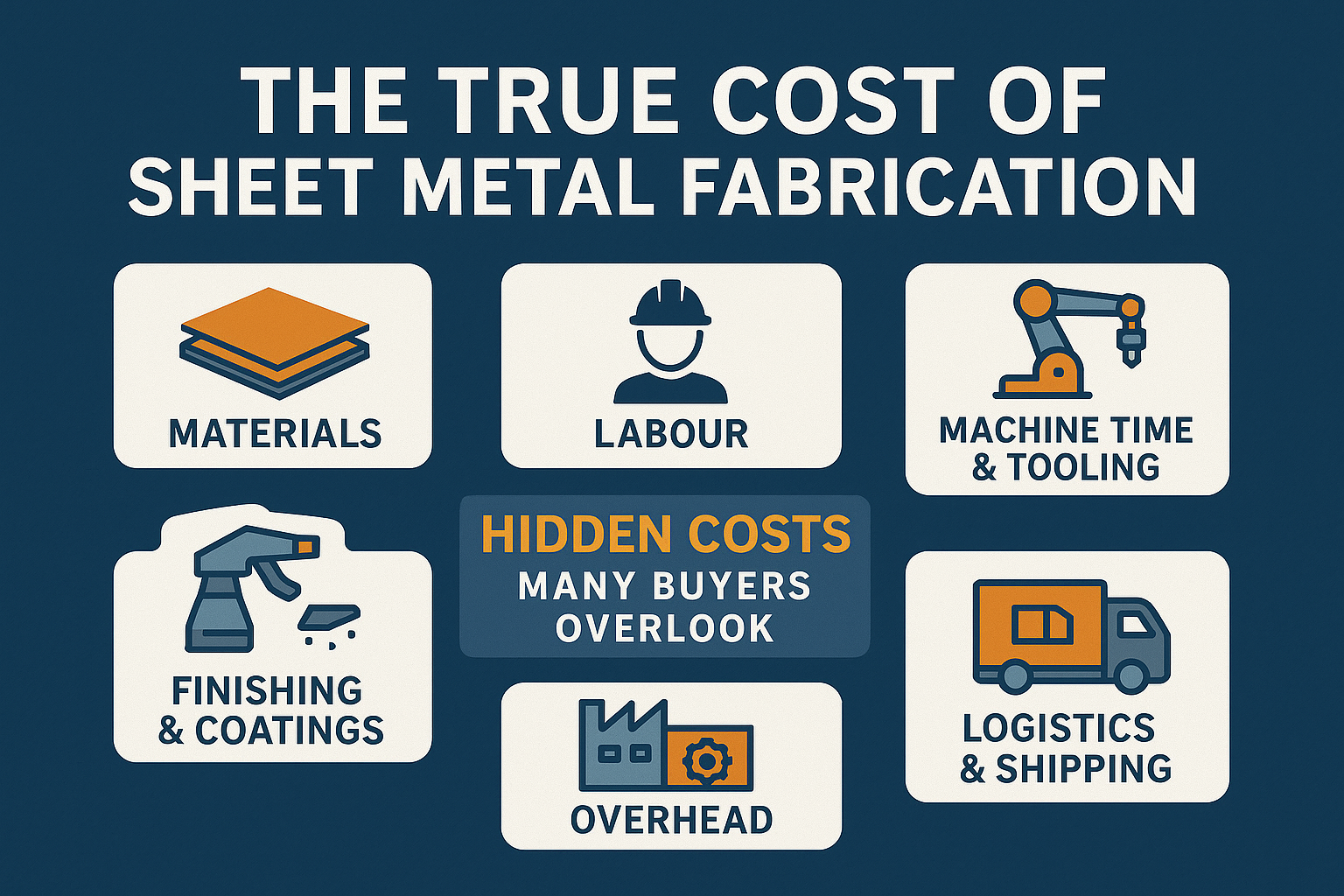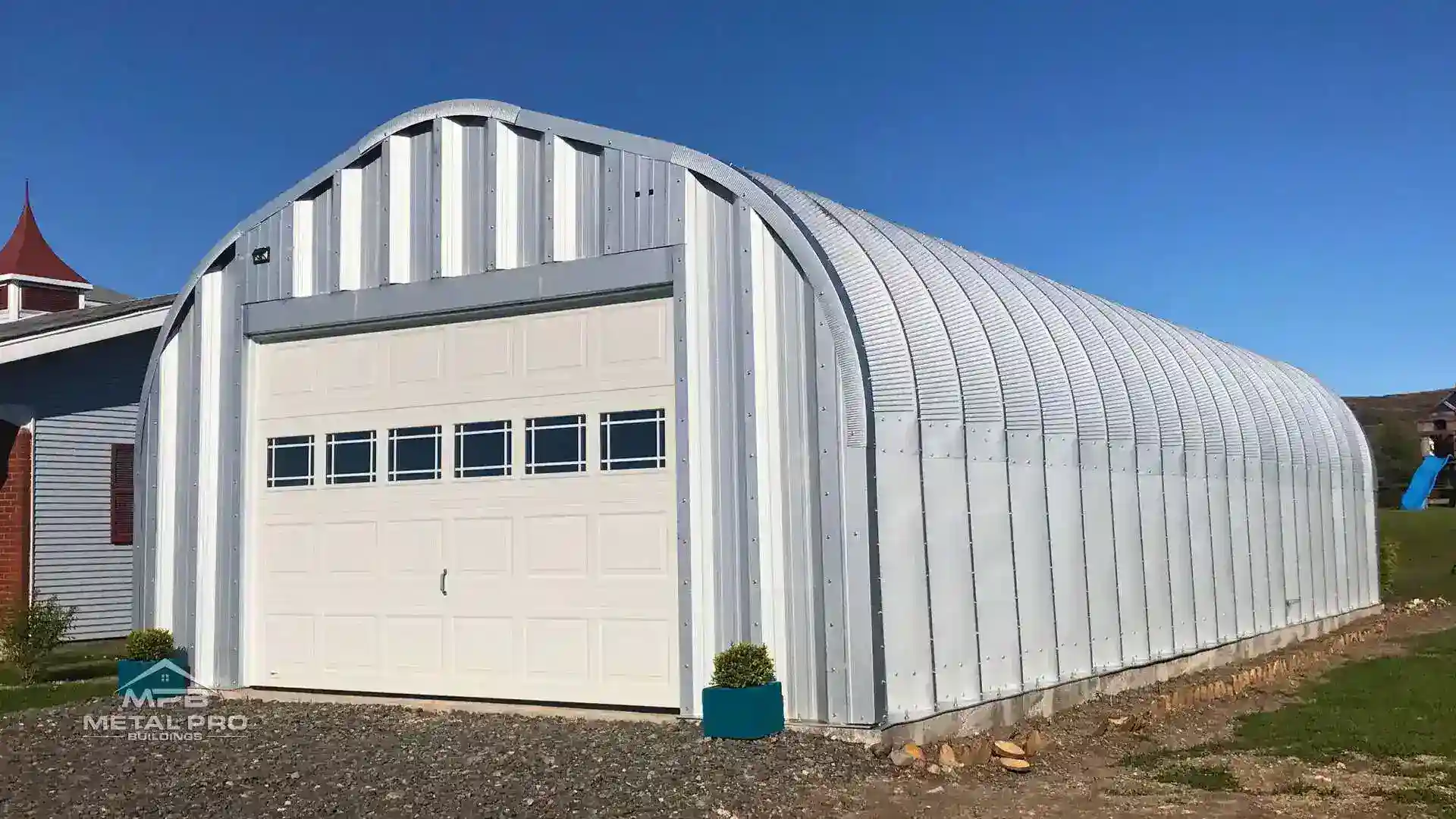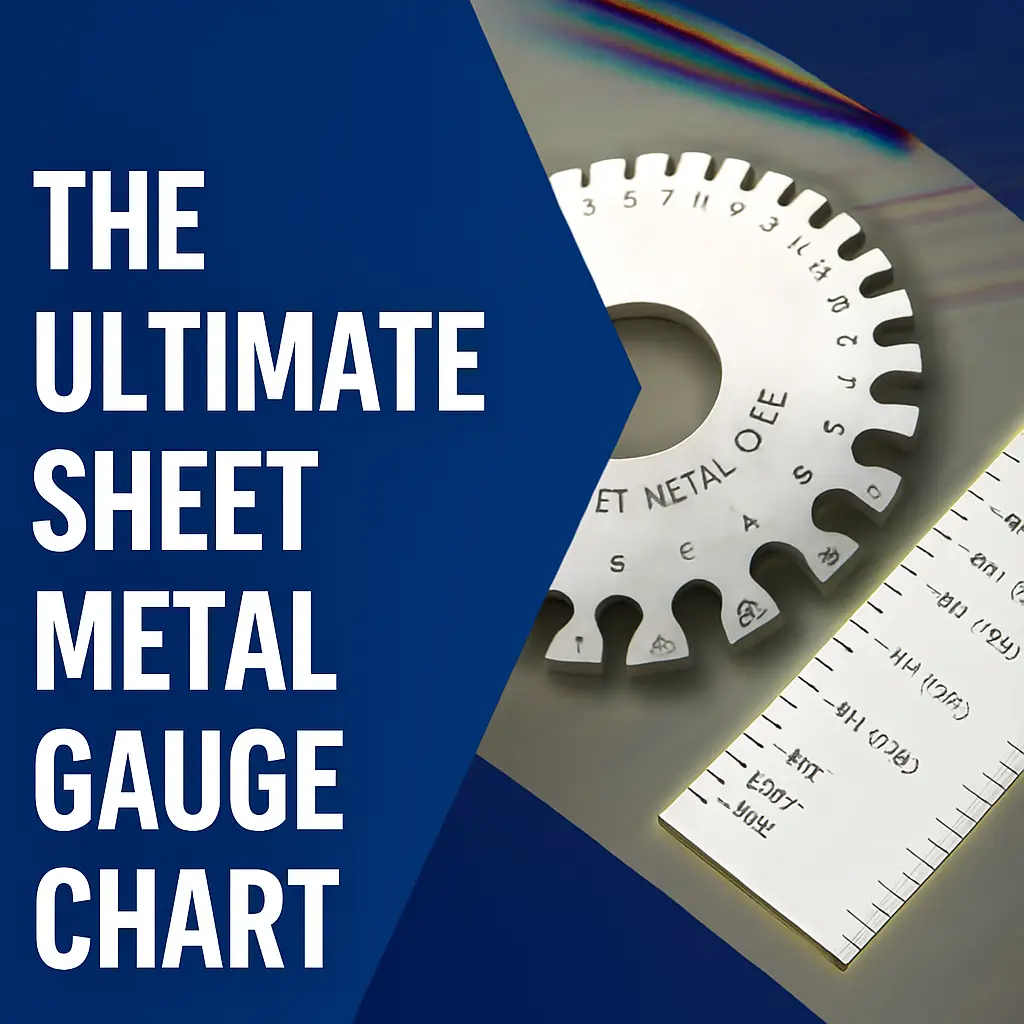Not sure whether to use an H-beam or an I-beam? It’s a common question in construction.
At first glance, they look nearly the same. But under the surface, these two steel beams serve different purposes and picking the wrong one can affect your project’s strength, cost, and performance.
This article clears up the confusion. You’ll learn what makes each beam unique, how they’re used, and which one is the better fit for your next build.
What Is an H‑Beam?
An H‑beam, also known as a wide‑flange beam, gets its name from its cross‑section resembling a capital “H”. Its defining features are wide, flat flanges and a thick vertical web, typically matching the flange thickness .
These beams are usually made of rolled structural steel, often using heavy‑gage plates. Common sizes range from 100 mm to 1000 mm in height, with flange and web thicknesses from 5 mm to over 20 mm depending on the size and structural grade . For example, a specification like H100×100×6×8 indicates 100 mm height and width, a 6 mm web, and an 8 mm flange .
This shape gives the H‑beam high moment of inertia resistance to bending due to most of the steel being far from the neutral axis .The wide flange design spreads loads over a larger area, improving both vertical and lateral load distribution ideal for heavy framing, columns, industrial buildings, bridges, and high‑rise structures .
The cross‑section is uniform, with parallel-flange faces that make H‑beams easier to weld, splice, and connect to other members. Unlike tapered I‑beam flanges, H‑beam flanges are straight and of consistent thickness . They are typically produced via hot-rolling, though some custom sizes are fabricated by welding .
What Is an I‑Beam?
An I-beam, also known as a universal beam or wide flange beam, has a cross-section shaped like a capital “I”. It consists of two horizontal flanges and a vertical web, optimized to resist bending and shear forces.
In Canada, these beams are commonly referred to as W-shapes and are specified using metric depth and weight per meter, following guidelines from the Canadian Institute of Steel Construction. For instance, a “W250×33” beam is roughly 250 mm deep (overall height from flange face to flange face) and weighs about 33 kg/m.
Canadian suppliers stock a wide range of W-shapes, including W200×22, W250×33, and W360×52, with depths from about 200 mm to over 900 mm and weights ranging from 20 kg/m to over 100 kg/m depending on size.
Compared to H-beams, I-beams generally have tapered flange edges and a thinner web, making them lighter and more cost-efficient, especially useful for spans with simple bending loads and moderate structural demands.
Key Differences Between H‑Beam and I‑Beam
Shape and Appearance
- H‑beams have wide, flat flanges that are almost the same width as the beam’s depth, forming a squared‑off “H” shape. The web and flanges are typically uniform in thickness.
- I‑beams feature narrower flanges that taper inward toward the edges, creating a slimmer “I” profile. Their flanges are thinner at the outer edges, usually following a 1:6 taper ratio .
Load-Bearing Capacity
- H‑beams offer higher load-bearing strength in both vertical and lateral directions. Their thick webs and wide flanges give superior resistance to bending, shear, and torsion.
- I‑beams excel under simple vertical bending loads in one plane. They are efficient under shear parallel to the web plane but less effective in torsional or multi-directional stresses.
Manufacturing Process
- H‑beams often involve welding or assembling plates and flanges (built-up construction) or precision rolling. This complex process supports greater customization but takes longer and costs more .
- I‑beams are typically hot-rolled or milled from a single piece of steel. This simpler process reduces manufacturing time and lowers costs .
Span Capabilities
- H‑beams can span much longer distances up to around 330 feet (100 m) making them ideal for large structures like bridges and heavy industrial framing.
- I‑beams are better suited to shorter spans, generally ranging from 33 to 100 feet (10–30 m) .
Cost Considerations
- H‑beams cost more per foot due to higher steel volume and complex production. Yet their performance in heavy-duty contexts can justify the investment.
- I‑beams cost less and are easier to source quickly, which can save money on moderate-load buildings and standard framing work.
Side‑by‑Side Comparison Table: H‑Beam vs. I‑Beam
| Feature | H‑Beam (Wide Flange) | I‑Beam (Standard / W‑Shape) |
|---|---|---|
| Cross‑Section Shape | Resembles a capital “H”, with wide flanges nearly equal to depth | Looks like a capital “I”, with narrower, tapered flanges |
| Flange Design | Wide and uniform thickness, parallel to the web | Tapered edges (~1:6 ratio), thinner toward flange ends |
| Web Thickness | Thick web (equal or similar to flange), adds strength | Narrower, thinner web, optimized for vertical loads |
| Moment of Inertia / Bending Resistance | High in both vertical and horizontal directions | Excellent in one bending plane; weaker in torsion / lateral loads |
| Weight per Unit Length | Heavier due to more steel volume | Lighter and more material-efficient |
| Manufacturing Process | Often built-up or custom rolled; more complex | Hot‑rolled or milled from single steel piece; simpler and faster |
| Span Capability | Supports long spans: up to ~330 ft (100 m) | Best for moderate spans: ~33–100 ft (10–30 m) |
| Cost | Typically $60–95 per foot (material only). Heavier and may cost more for transport and installation. However, more efficient for long spans or heavy loads. | Usually $50–70 per foot (material only). Lighter and more economical for small to medium spans. Lower installation and transport costs. |
| Typical Uses | Main structural beams, columns, bridges, heavy industrial builds | Floor support, roof joists, light‑to‑medium buildings, secondary framing |
Which One Should You Use?
Choosing between an H‑beam and an I‑beam depends on the demands of your project. Here’s a well‑researched breakdown tailored to real-world Canadian construction needs:
When to Choose an H‑Beam
- For longer spans (up to ~100 m or 330 ft), especially in structural framing and bridge construction, H‑beams excel thanks to their high stiffness and multi-directional load resistance .
- When facing heavy loads in both vertical and lateral directions, H‑beams provide better bending and shear strength thanks to their wide flanges and thick web .
- For engineered or custom applications requiring precision or built‑up sections, H‑beams allow greater customization and modular assembly .
When to Choose an I‑Beam
- Projects with short to moderate spans (~10–30 m or 33–100 ft), such as residential framing, light industrial buildings, or garage structures, benefit from I‑beams’ light weight and simple fabrication .
- If budget and material efficiency are key, I‑beams often offer lower cost per meter and faster delivery because they are rolled from a single piece of steel .
- In situations where vertical bending loads dominate and torsion is minimal, I‑beams are typically sufficient and more economical .
Decision Factors at a Glance
- Span length: Longer spans lean toward H‑beam; shorter spans favor I‑beam.
- Load type: Multi-directional and lateral loads → H‑beam. Vertical/simple bending → I‑beam.
- Weight sensitivity & cost: I‑beam is lighter and cheaper.
- Customization needs: H‑beam allows more flexibility in design and fabrication.
Typical Use Cases
- H‑Beam: Multi-storey commercial buildings, bridges, heavy industrial columns.
- I‑Beam: Residential floors, roof joists, light-commercial or agricultural buildings.
Conclusion
Now that you know how H-beams and I-beams differ in structure, strength, cost, and use, you can move forward with confidence.
For projects needing longer spans and heavier load support, H-beams are often the better choice. If you’re building something more standard like a workshop, garage, or commercial structure, I-beams offer a lighter, more cost-effective solution.
At Metal Pro™ Buildings, we specialize in high-quality I-beam steel building kits designed to last. Every kit is fully engineered for your location, delivered quickly, and backed by expert support.
Let’s Get Your Project Started
Need help choosing the right beam or getting a custom quote?
Our team is ready to help.
Request your free quote now and take the next step toward your steel building.
