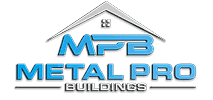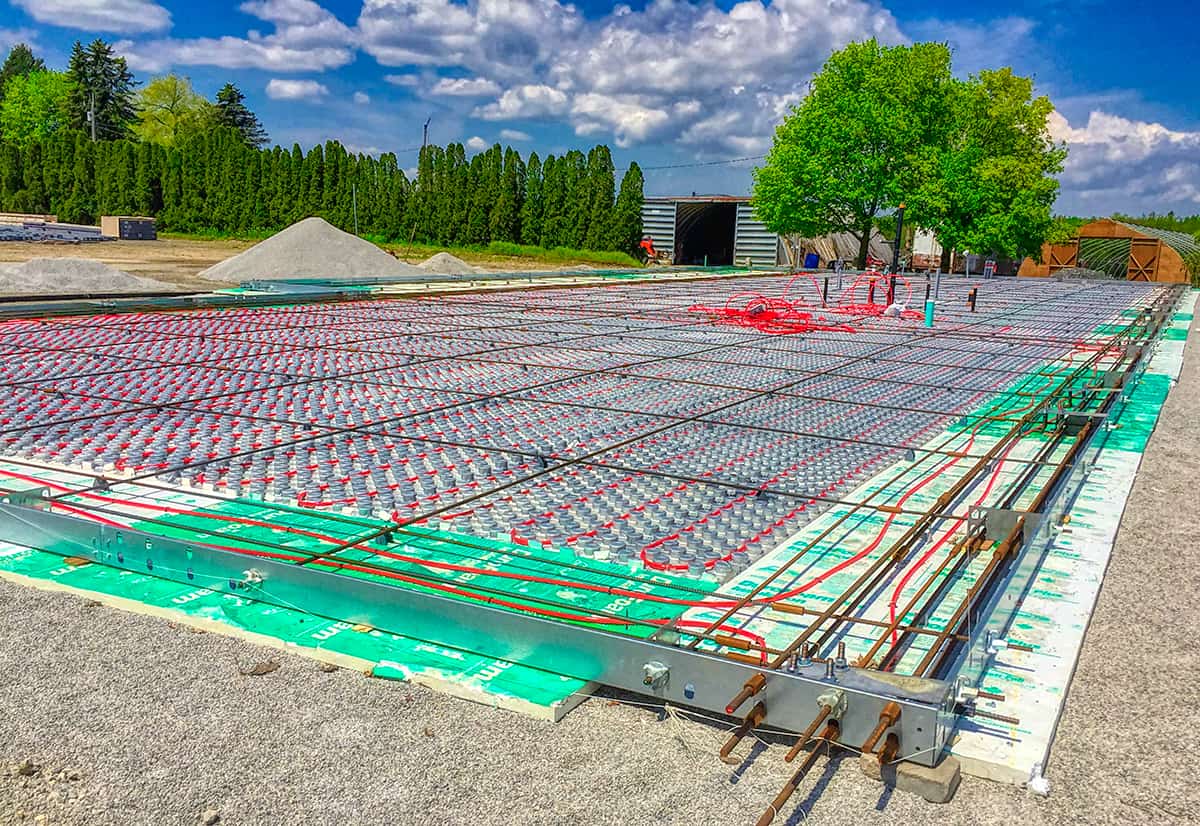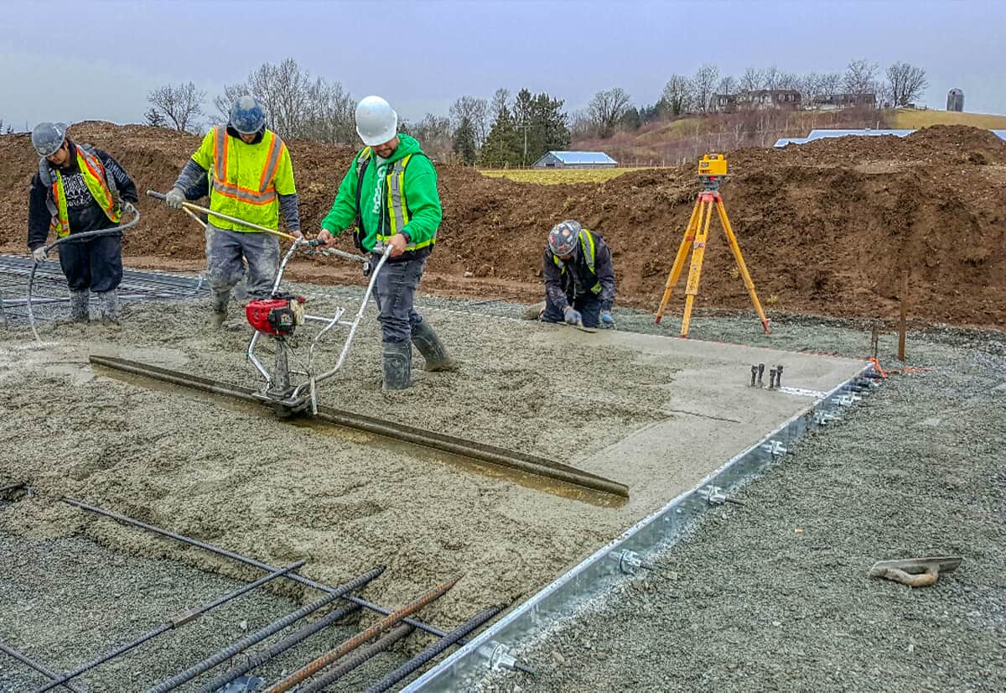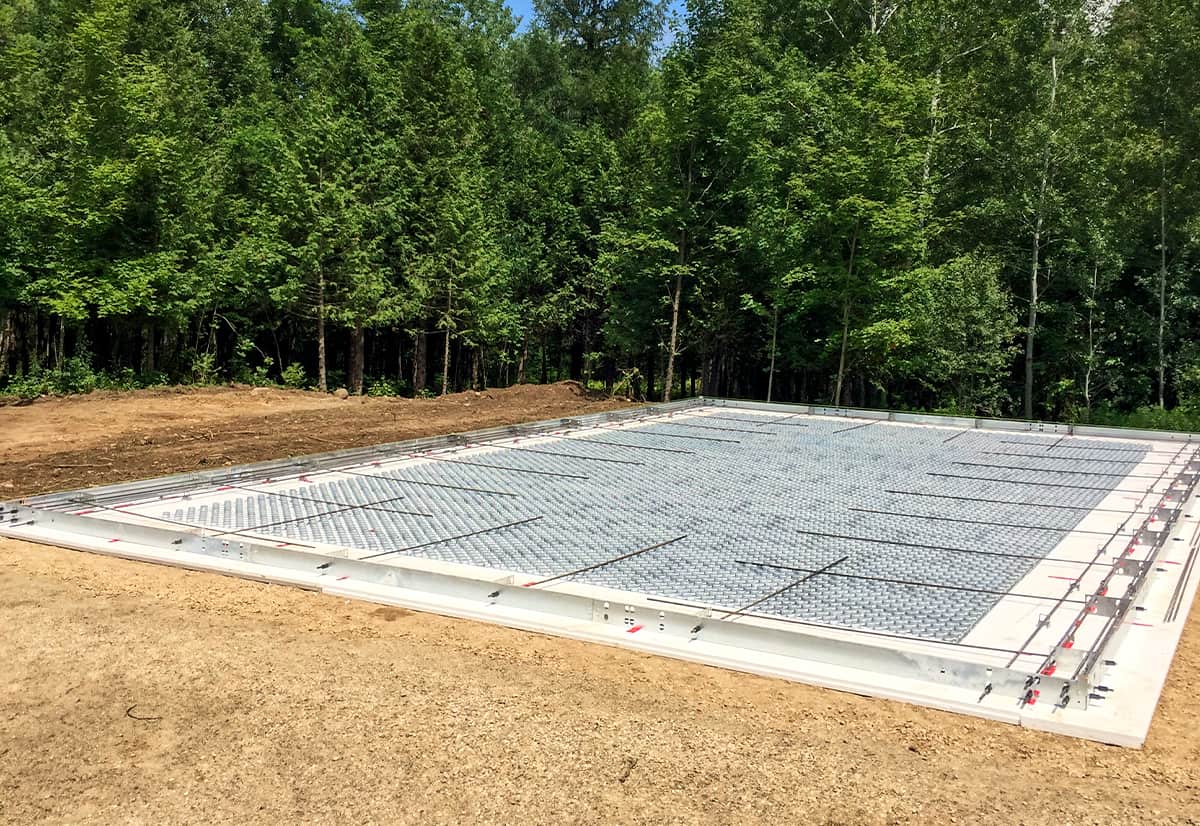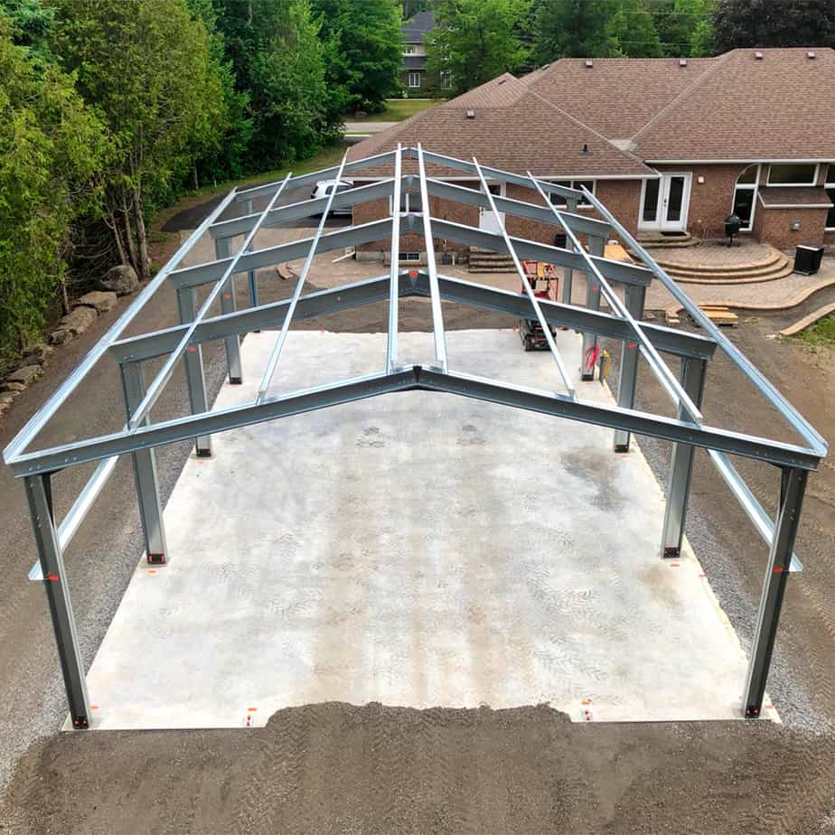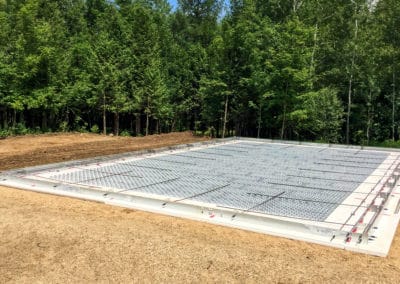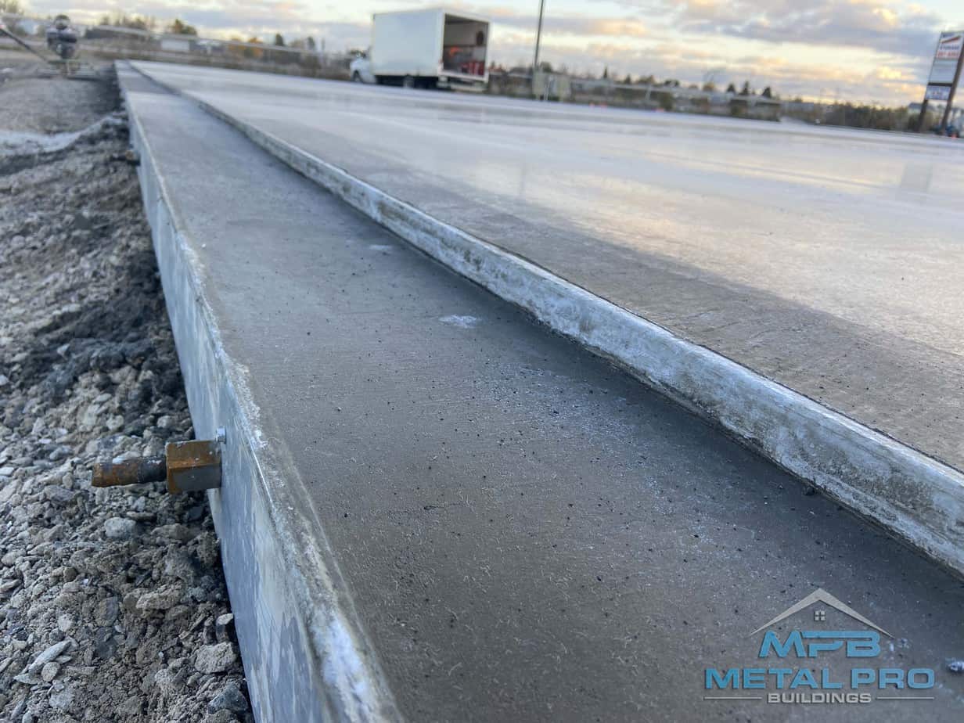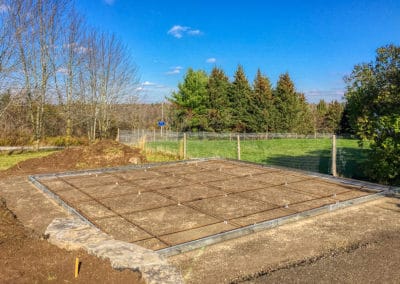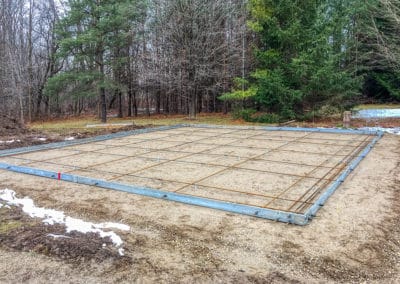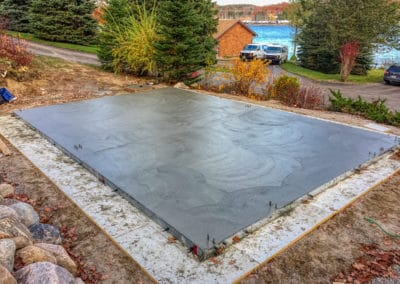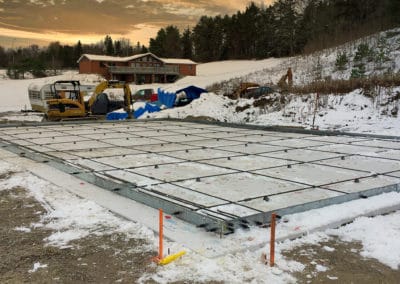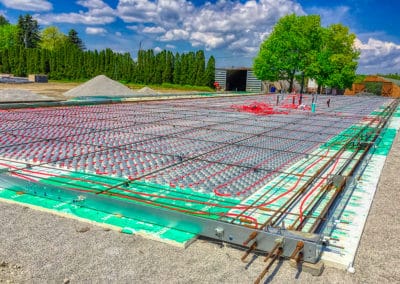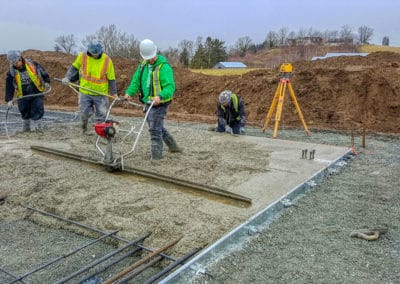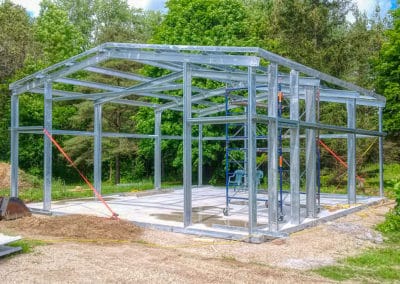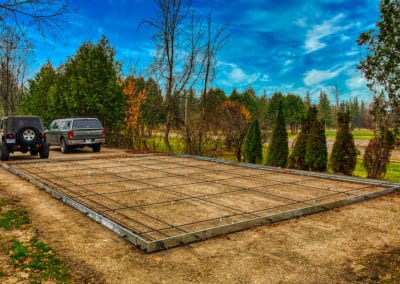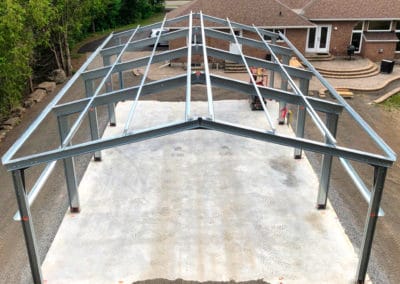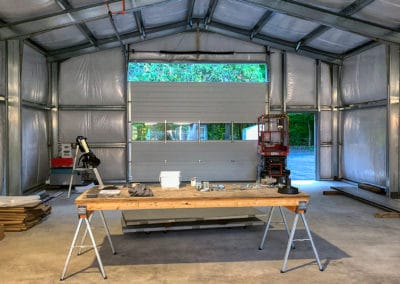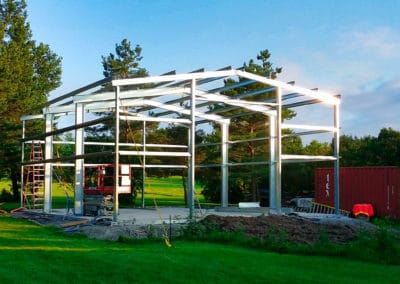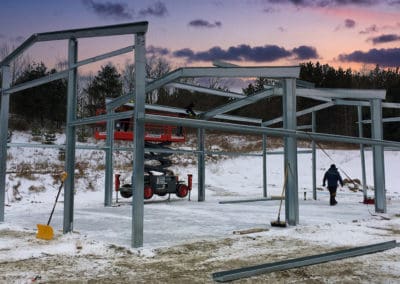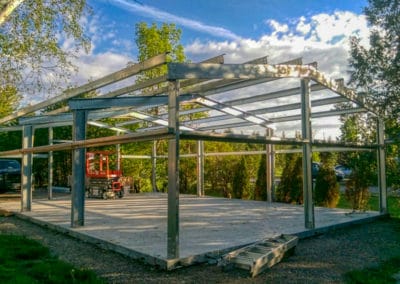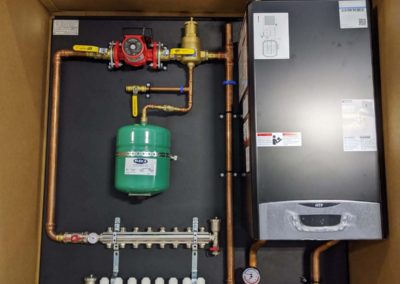PRE-ENGINEERED BUILDING FOUNDATION
- Durable and time-tested designs.
- Extremely versatile and great for sensitive environments.
- Designed and priced at the same time as the structure.
- Simplified process of obtaining structural drawings.
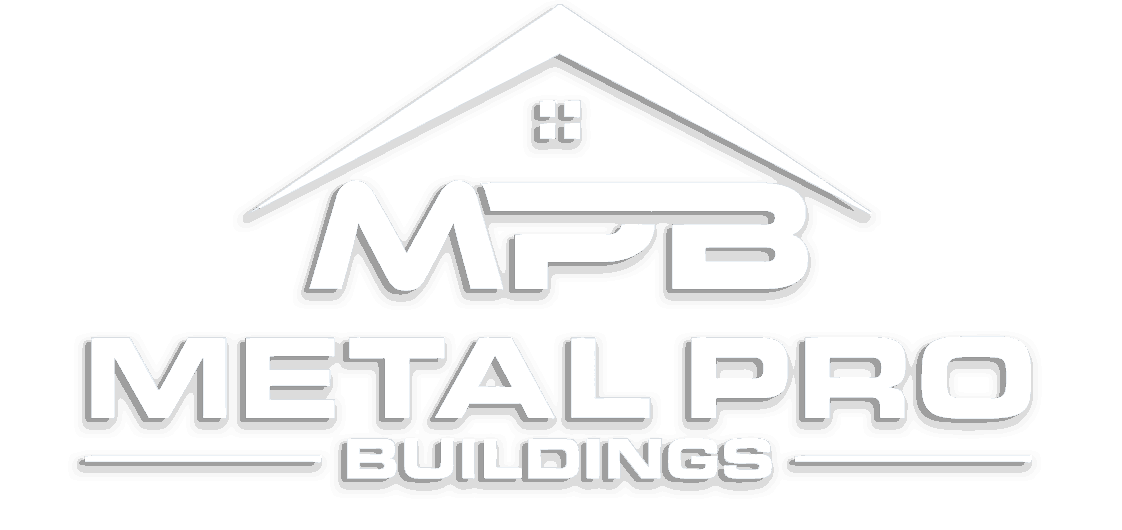
Specialized Canadian MPB Building Foundation Systems
The MPB Foundation System is designed and produced out of Ontario, Canada. Our flat slab, frost-protected floating foundations utilize high strength steel to resolve common issues that arise from building on environmentally sensitive land, extreme frost, variable soil conditions, high static water, remote site locations, and tight budget installations. Our foundation systems can be installed virtually anywhere!
Why our Foundation System is Perfect for Your Steel Building
NO MORE LONG WAITING PERIOD
– When you order a building from us, your foundation system is shipped with your building kit. The long drawn out process of obtaining structural drawings, making changes and re-submitting the data to a Foundation Engineer is over. MPB Structural Foundations are pre-designed based on the overall column load on the slab which is determined from the live load, column spacing and width of the building. All MPB Foundations are designed and priced at the same time as the structure.
EXTREMELY DURABLE & VERSATILE
– Extra heavy column loads or higher than normal up-loads facing the foundation design can be adjusted downward to a lighter column load during the building design process. Simply stated, by reducing the frame spacing and lowering the column loads on the slab, the material cost of the foundation will go down and in most cases the weight and cost of the structure itself will be lowered drastically.
“ON TIME, ON BUDGET, EVERYTIME”
When you order a foundation system from us, we always synchronize the foundation design with the steel building design, so they work in conjunction with each other, saving time, eliminating “guess-work”, and lowering your overall budget. Engineered foundation drawings are available within 2 days of your order being placed, foundation forms are shipped within 5 days. For example – assembly of a 40 x 60 form, ready to pour, will take 16 – 20 man hours, or 1 day! Our foundation systems are designed in conjunction with your steel building, this ultimately generates the most cost effective package price possible.
We Also Offer Steel Arch Foundation Kits
Our 5″ structural slab, designed for light gauge arches and moderate wind loads comes with 3 hooks (1 per 18″) in 4′-6″ under 1.6 1K/1.
Our 6″ structural slab is our most common model. It comes with 2 hooks (1 pair in 4′-6″) – 1.6 1K/1 to 3.2 1K/1.
Our ‘Plus’ Model comes with 3 hooks (1 per 18″) in 4′-6″ – 3.2 1K/1 to 4.6 1K/1 arches 50-60′ wide depending on snow load and engineered reaction.
Our 10″ structural slabs are designed for heavy machinery and can be used for 50 to 200 ton slab loads.
Features & Benefits of Our Pre-engineered Building Foundation Systems
Our floating floor foundations are poured all-at-once or monolithically, meaning you can get the job done with just one concrete delivery and one drying period. Eliminating the thickened edge slab reduces the amount of concrete required, allowing you to reap the savings.
Short season areas benefit from the “Do-It-Yourself” aspect of our foundation systems. For example – A 40’ x 100’ MPB series prefabricated form can be assembled, leveled and squared, ready for pour in less than one day.
It’s not the thickness of the concrete that governs the strength of our floating foundations, it’s the strength of the steel and it’s position on the slab that makes the difference.
Locally Made Versatility
The MPB Foundation System is designed and produced out of Ontario, Canada. Our flat slab, frost-protected floating foundations utilize high strength steel to resolve common issues that arise from building on environmentally sensitive land, extreme frost, variable soil conditions, high static water, remote site locations, and tight budget installations. Our foundation systems can be installed virtually anywhere!
Durability and Strength
Our Patented MPB floating floor foundation system is heavily reinforced with high strength threaded bars, high yield connector bars and compression nuts pinning the dimensionally stable form together. Confirmed through structural analysis, our floating slab reinforced with high strength bars is still subject to flexural loads, under these circumstances, the slab strength is governed by the overwhelming yield strength of the reinforced bar and its position in the slab, this eliminates the need for thickened edge slabs.
Frost Series
Our frost protected floating foundations use rigid insulation board in place of soil depth to control heat loss and eliminate frost heaving. This rigid insulation serves the same function as four feet of soil. The horizontal rigid insulation around the perimeter of the slab, eliminates frost below that level. The frost can’t cross over the perimeter barrier and back under the slab. Simply stated, it moves the point of frost penetration away from the slab, creating an ultimate barrier against frost damage.
Drainage
Our floating foundations that are either floating on the ground, or at a slightly higher elevation on a compact granular base suffer far less moisture related problems and soil pressures than conventional foundations. Some important benefits include avoidance of problems related to hydrostatic water pressure, especially in conjunction with a lack of ‘virgin’ ground. Depending on the depth of organic soils, our flat slab floating foundations require as little as 6”-8” of excavation to install. Making them incredibly environmentally sensitive systems.
Our success is measured by how our clients feel about their experience with us
